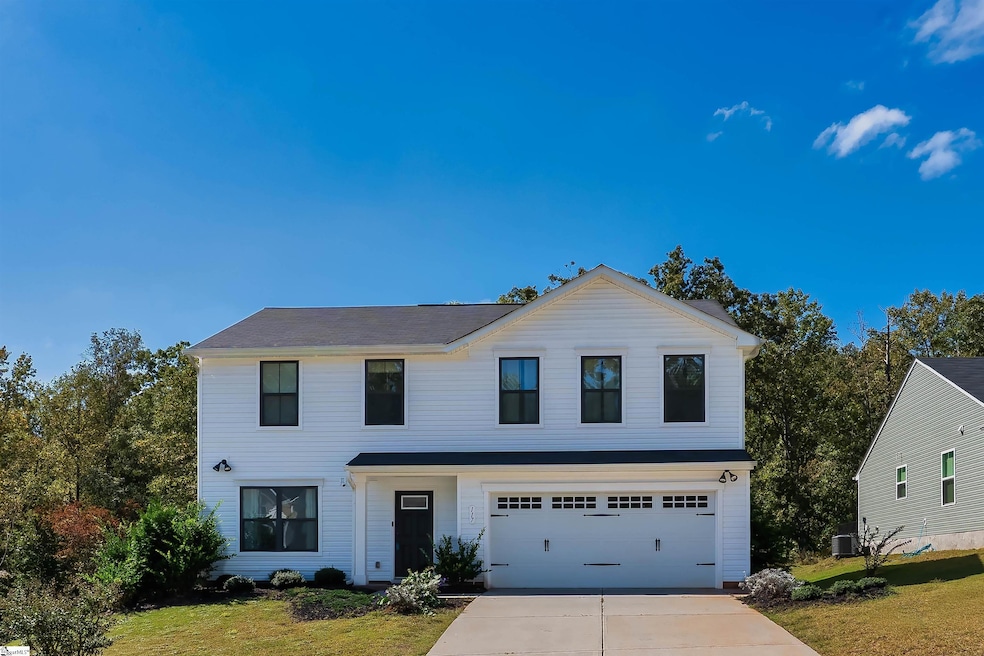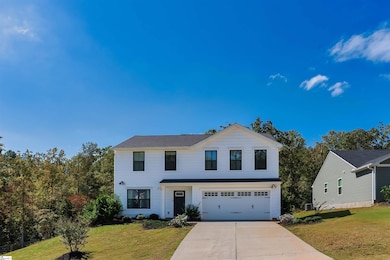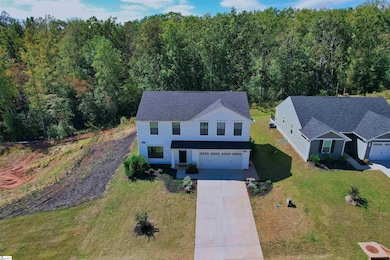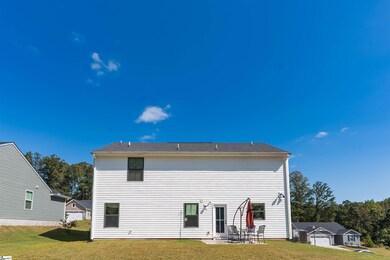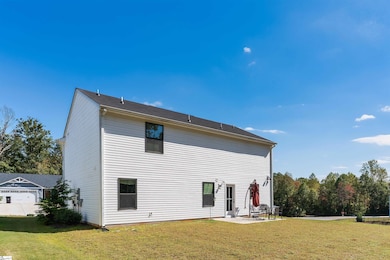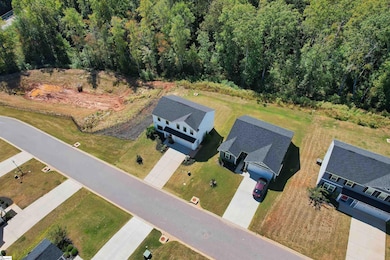117 Wells Station Rd Seneca, SC 29678
Estimated payment $2,046/month
Highlights
- Open Floorplan
- Corner Lot
- Quartz Countertops
- Craftsman Architecture
- Great Room
- Home Office
About This Home
Discover living in this exceptional 4-bedroom, 2.5-bath residence, built in 2022 and showcasing the excellent craftsmanship of a former model home. Perfectly positioned on a premium corner lot, this like-new property offers a timeless design. Step inside to find great finishes, upgraded fixtures, and an open-concept layout ideal for both entertaining and everyday comfort. Every detail -from the modern kitchen to the cozy primary suite, reflects quality and attention to detail. Located just minutes from Clemson University, this home is perfectly suited for those seeking convenience to campus events and game days without compromise. This residence is truly move-in ready and awaits its next discerning homeowner.
Home Details
Home Type
- Single Family
Est. Annual Taxes
- $3,812
Year Built
- Built in 2022
Lot Details
- 6,534 Sq Ft Lot
- Lot Dimensions are 63x136x15x47x135
- Corner Lot
- Sprinkler System
HOA Fees
- $40 Monthly HOA Fees
Home Design
- Craftsman Architecture
- Slab Foundation
- Composition Roof
- Vinyl Siding
- Aluminum Trim
- Radon Mitigation System
Interior Spaces
- 1,800-1,999 Sq Ft Home
- 2-Story Property
- Open Floorplan
- Smooth Ceilings
- Ceiling Fan
- Tilt-In Windows
- Window Treatments
- Great Room
- Dining Room
- Home Office
- Fire and Smoke Detector
Kitchen
- Electric Oven
- Electric Cooktop
- Built-In Microwave
- Dishwasher
- Quartz Countertops
- Disposal
Flooring
- Carpet
- Vinyl
Bedrooms and Bathrooms
- 4 Bedrooms
Laundry
- Laundry Room
- Laundry on upper level
- Dryer
- Washer
Attic
- Storage In Attic
- Pull Down Stairs to Attic
Parking
- 2 Car Attached Garage
- Side or Rear Entrance to Parking
Outdoor Features
- Patio
Schools
- Ravenel Elementary School
- Seneca Middle School
- Seneca High School
Utilities
- Central Air
- Heating Available
- Electric Water Heater
- Cable TV Available
Community Details
- Wells Station Subdivision
- Mandatory home owners association
Listing and Financial Details
- Assessor Parcel Number 255-08-01-038
Map
Home Values in the Area
Average Home Value in this Area
Property History
| Date | Event | Price | List to Sale | Price per Sq Ft |
|---|---|---|---|---|
| 12/01/2025 12/01/25 | Price Changed | $320,900 | -1.2% | $178 / Sq Ft |
| 10/13/2025 10/13/25 | For Sale | $324,900 | -- | $181 / Sq Ft |
Source: Greater Greenville Association of REALTORS®
MLS Number: 1572248
- 101 Meadowood Dr
- 107 Meadow Dr
- Lot 42 A E Lonsdale St
- 1201 Goddard Ave
- 303 Meadow Dr
- 42 Sirrine St
- 2011 Ridgeview Ln
- 502 Keith Ln
- 00 Old Hamilton Rd
- 00 Owens Rd
- 2000 Ridgeview Ln
- 2905 E James St
- 9 Humbert St
- 610 Doctor Mitchell Rd
- 345 S Stonegate Dr
- 208 Terrace View Way
- 134 Marshall Ave
- 213 Terrace View Way
- 1208 E Main St
- 256 Terrace View Way
- 707 Bellview Way
- 726 Bellview Way
- 725 Bellview Way
- 735 Bellview Way
- 1 Shagbark Ln
- 100 Timber Ridge Ln
- 247 Wimbledon Way
- 1020 Fairfield Dr
- 110 Field Village Dr
- 405 Oakmont Valley Trail
- 117 Candlestick Ln
- 405 Whispering Ln
- 304 N Townville St
- 515 N Walnut St Unit C
- 113 Cascade Ln
- 98 Heritage Hills Dr
- 1500 S Oak St
- 103 Northampton Rd
- 115 Morningside Dr
- 229 Carvel Trail
