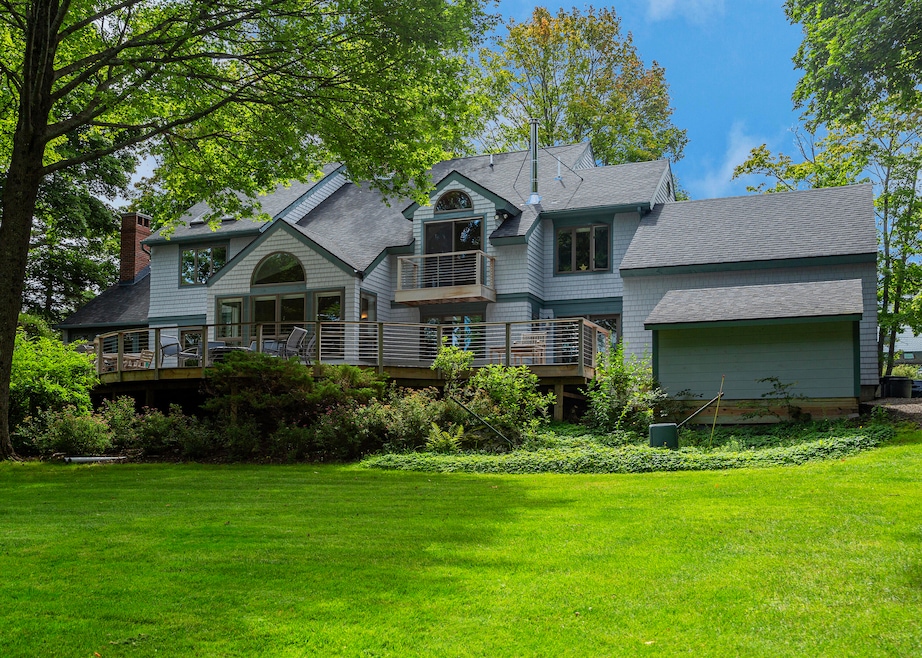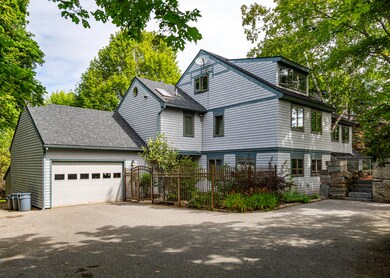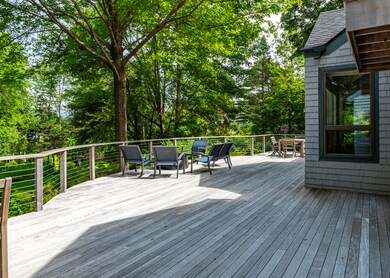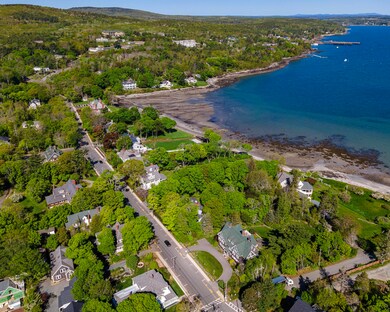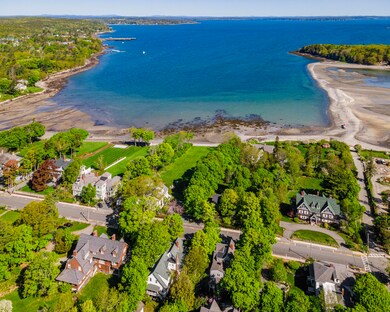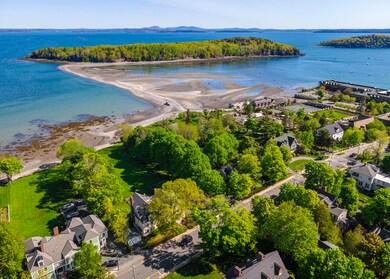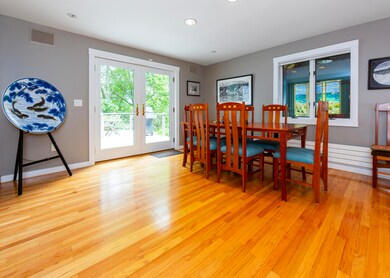
$2,100,000
- 6 Beds
- 4.5 Baths
- 4,693 Sq Ft
- 21 Federal St
- Bar Harbor, ME
One of a kind offering! Gorgeous 3 bedroom home coupled with an income producing commercial property on the first floor with two apartments above. Both buildings in excellent condition.Home boasts a primary bedroom suite with loft, hardwood floors, freshly painted walls, new dishwasher and sink and a fenced in backyard. The one bedroom and two bedroom apartments come fully furnished and equipped
Lisa MacQuinn Tweedie Margo H. Stanley Real Estate
