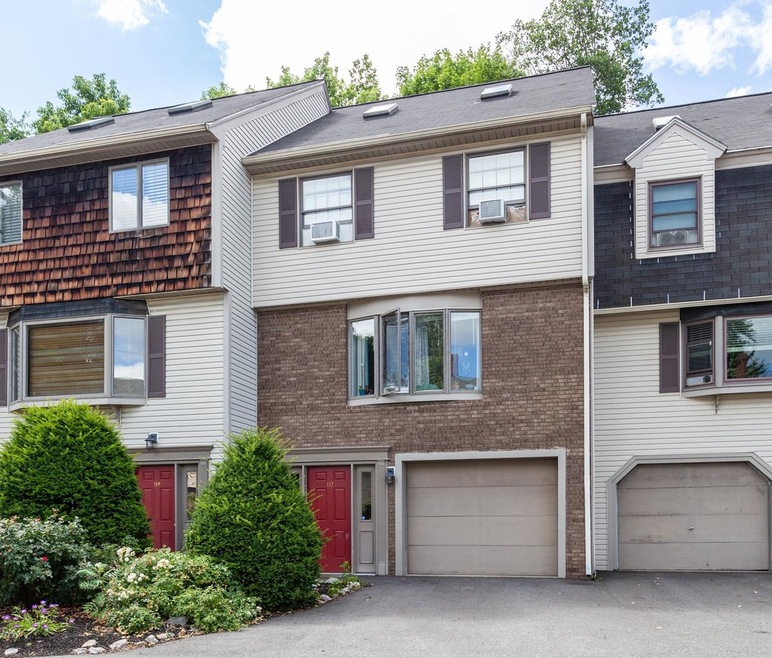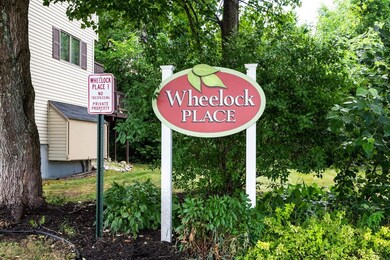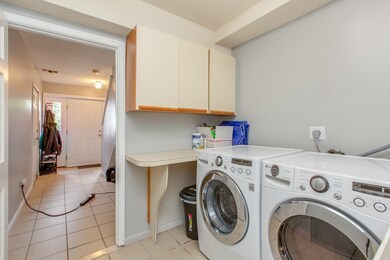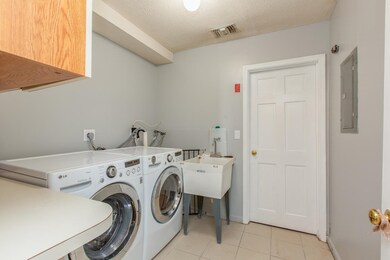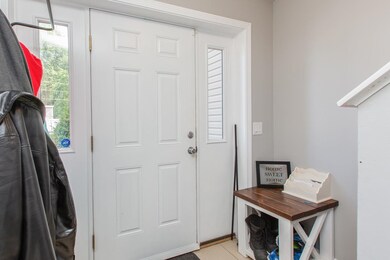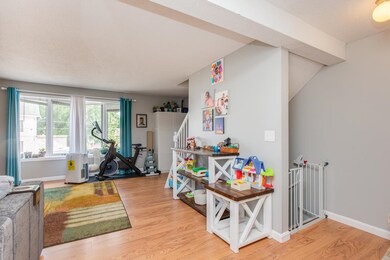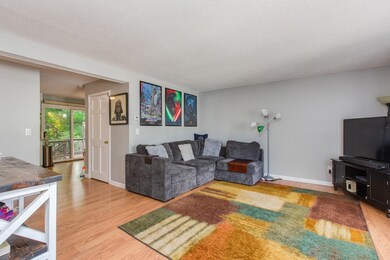
117 Wheelock St Unit 2 Manchester, NH 03102
Piscataquog NeighborhoodHighlights
- Deck
- Attic
- Skylights
- Cathedral Ceiling
- 1 Car Direct Access Garage
- Storage
About This Home
As of March 2023Welcome to Wheelock Place! A quaint townhome complex right in the middle of Manchester, close to everything yet tucked away on a quiet little street. You can have the best of everything! Step right into this beautiful newly renovated townhouse complete with newer kitchen w/ cabinets, countertops & stainless steel appliances; updated bathrooms, newer carpet & paint throughout. Plenty of off street parking including your own one car garage and two other spaces which include your driveway and an assigned parking spot as well. Two large bedrooms on the top floor including a fabulous vaulted ceiling primary bedroom w/ sky lights and exposed wood beams and a loft up above which makes a great office, bonus room or workout area! The lower level of this townhouse you have your own laundry room, a spacious entry way and even an office nook under the stairs. Check out the large private back deck which abuts trees and is a perfect morning retreat for sitting and enjoying your coffee or having a cocktail on those summer nights. The location could not be more ideal for commuting & close to everything you need including shopping, restaurants & much more! Natural gas, public water, public sewer makes living here effortless!! Subject to seller finding suitable housing. Showings begin at the OPEN HOUSE SATURDAY 3/4 FROM 10AM-12PM. Safe travels.
Townhouse Details
Home Type
- Townhome
Est. Annual Taxes
- $4,248
Year Built
- Built in 1985
HOA Fees
- $355 Monthly HOA Fees
Parking
- 1 Car Direct Access Garage
- Driveway
- Assigned Parking
Home Design
- Concrete Foundation
- Wood Frame Construction
- Shingle Roof
- Vinyl Siding
Interior Spaces
- 1,560 Sq Ft Home
- 3-Story Property
- Cathedral Ceiling
- Ceiling Fan
- Skylights
- Combination Kitchen and Dining Room
- Storage
- Attic
Kitchen
- Electric Range
- Microwave
- Dishwasher
Flooring
- Carpet
- Vinyl
Bedrooms and Bathrooms
- 2 Bedrooms
Laundry
- Laundry on main level
- Washer and Dryer Hookup
Utilities
- Heating System Uses Natural Gas
- Electric Water Heater
- Cable TV Available
Additional Features
- Deck
- Landscaped
Listing and Financial Details
- Tax Lot 16
Community Details
Overview
- Master Insurance
- Wheelock Place Condos
- Wheelock Place Subdivision
Recreation
- Snow Removal
Ownership History
Purchase Details
Home Financials for this Owner
Home Financials are based on the most recent Mortgage that was taken out on this home.Purchase Details
Home Financials for this Owner
Home Financials are based on the most recent Mortgage that was taken out on this home.Purchase Details
Home Financials for this Owner
Home Financials are based on the most recent Mortgage that was taken out on this home.Purchase Details
Home Financials for this Owner
Home Financials are based on the most recent Mortgage that was taken out on this home.Similar Homes in Manchester, NH
Home Values in the Area
Average Home Value in this Area
Purchase History
| Date | Type | Sale Price | Title Company |
|---|---|---|---|
| Warranty Deed | $300,000 | None Available | |
| Warranty Deed | $231,000 | None Available | |
| Warranty Deed | $220,000 | None Available | |
| Warranty Deed | $188,000 | -- |
Mortgage History
| Date | Status | Loan Amount | Loan Type |
|---|---|---|---|
| Open | $285,000 | Purchase Money Mortgage | |
| Previous Owner | $214,700 | Purchase Money Mortgage | |
| Previous Owner | $146,265 | Stand Alone Refi Refinance Of Original Loan | |
| Previous Owner | $150,400 | No Value Available |
Property History
| Date | Event | Price | Change | Sq Ft Price |
|---|---|---|---|---|
| 03/30/2023 03/30/23 | Sold | $300,000 | +9.1% | $192 / Sq Ft |
| 03/07/2023 03/07/23 | Pending | -- | -- | -- |
| 02/27/2023 02/27/23 | For Sale | $275,000 | +19.0% | $176 / Sq Ft |
| 03/09/2021 03/09/21 | Sold | $231,000 | -7.6% | $155 / Sq Ft |
| 01/23/2021 01/23/21 | Pending | -- | -- | -- |
| 01/22/2021 01/22/21 | Price Changed | $249,900 | +4.2% | $168 / Sq Ft |
| 01/19/2021 01/19/21 | Price Changed | $239,900 | -4.0% | $161 / Sq Ft |
| 01/16/2021 01/16/21 | For Sale | $250,000 | +13.6% | $168 / Sq Ft |
| 12/11/2020 12/11/20 | Sold | $220,000 | 0.0% | $148 / Sq Ft |
| 11/20/2020 11/20/20 | Pending | -- | -- | -- |
| 11/15/2020 11/15/20 | For Sale | $219,999 | -- | $148 / Sq Ft |
Tax History Compared to Growth
Tax History
| Year | Tax Paid | Tax Assessment Tax Assessment Total Assessment is a certain percentage of the fair market value that is determined by local assessors to be the total taxable value of land and additions on the property. | Land | Improvement |
|---|---|---|---|---|
| 2024 | $4,560 | $232,900 | $0 | $232,900 |
| 2023 | $4,392 | $232,900 | $0 | $232,900 |
| 2022 | $4,248 | $232,900 | $0 | $232,900 |
| 2021 | $4,118 | $232,900 | $0 | $232,900 |
| 2020 | $3,270 | $132,600 | $0 | $132,600 |
| 2019 | $3,225 | $132,600 | $0 | $132,600 |
| 2018 | $3,140 | $132,600 | $0 | $132,600 |
| 2017 | $3,092 | $132,600 | $0 | $132,600 |
| 2016 | $3,068 | $132,600 | $0 | $132,600 |
| 2015 | $3,530 | $150,600 | $0 | $150,600 |
| 2014 | $3,539 | $150,600 | $0 | $150,600 |
| 2013 | $3,414 | $150,600 | $0 | $150,600 |
Agents Affiliated with this Home
-
Team Tringali
T
Seller's Agent in 2023
Team Tringali
Keller Williams Gateway Realty
(603) 437-6899
3 in this area
317 Total Sales
-
Thomas Stanley
T
Buyer's Agent in 2023
Thomas Stanley
EXP Realty
(603) 661-8817
1 in this area
13 Total Sales
-
David White
D
Seller's Agent in 2021
David White
OwnerEntry.com
(617) 345-9800
1 in this area
1,105 Total Sales
-
Maria Giakoumakis
M
Seller's Agent in 2020
Maria Giakoumakis
Pierre Peloquin Realty
(603) 703-1252
2 in this area
29 Total Sales
Map
Source: PrimeMLS
MLS Number: 4944132
APN: MNCH-000325-000000-000016B
