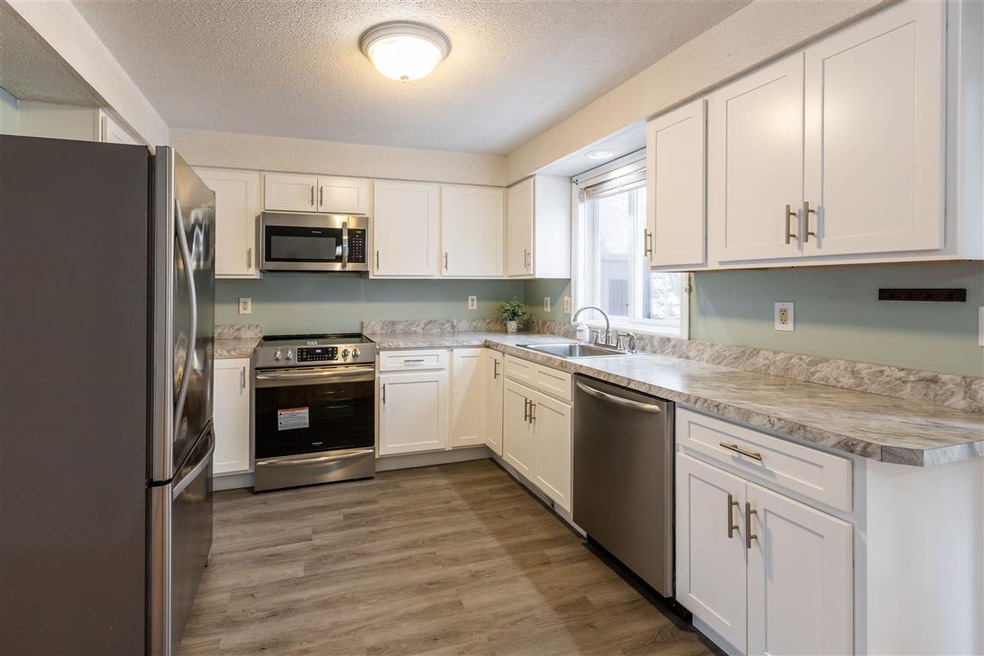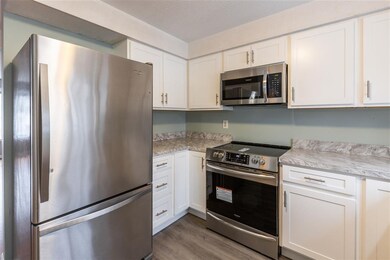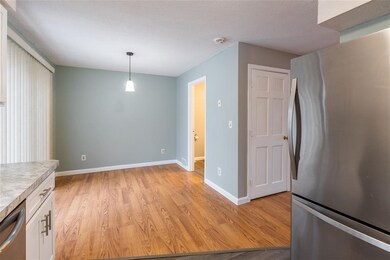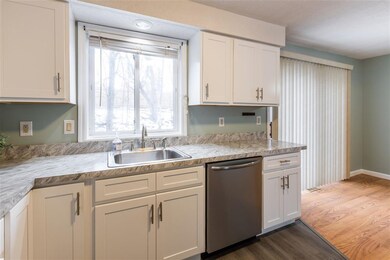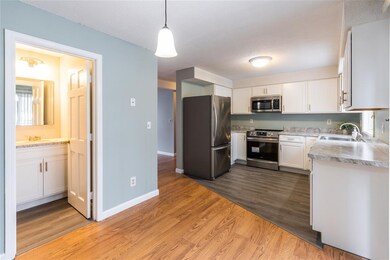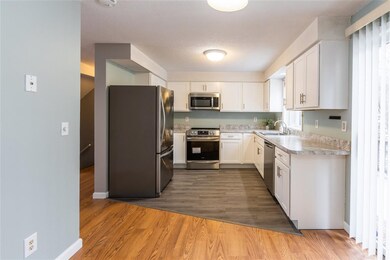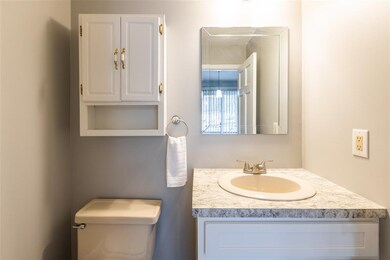
117 Wheelock St Unit 2 Manchester, NH 03102
Piscataquog NeighborhoodHighlights
- Deck
- Ceramic Tile Flooring
- 1 Car Garage
- Porch
- Forced Air Heating System
- Partially Fenced Property
About This Home
As of March 2023A tranquil haven in the city. Welcome to this newly renovated townhouse , be the first one enjoys it, brand new kitchen with brand new kitchen cabinets , countertops & brand new ss appliances -range /stove, dishwasher & microwave; new bath vanities, new toilets, new electrical outlets, new carpet, new paint , new kitchen & bath flooring & a newer hot water heater; with one car garage next to the finished laundry washer/dryer room! Master bed room has two sky light windows, ceiling fan and exposed wood beams, a true delight! Master bed suit also comes with double closet, a bonus loft area that is good for home office, sitting or home work out space, etc. Check out the spacious back deck against trees, a piece of nature in your backyard, for morning coffee, gathering or grilling with fresh breeze on sunny days. Two off-street parking space , one on driveway ; another one in the condo side yard. One guest parking available. Right off 293 exist, commuter’s dream location; and close to all amenities a big city offers.
Townhouse Details
Home Type
- Townhome
Est. Annual Taxes
- $3,270
Year Built
- Built in 1985
Lot Details
- Partially Fenced Property
HOA Fees
- $325 Monthly HOA Fees
Parking
- 1 Car Garage
Home Design
- Concrete Foundation
- Wood Frame Construction
- Shingle Roof
- Vinyl Siding
Interior Spaces
- 1,487 Sq Ft Home
- 2-Story Property
Kitchen
- Electric Range
- Microwave
- Dishwasher
Flooring
- Carpet
- Laminate
- Ceramic Tile
- Vinyl
Bedrooms and Bathrooms
- 2 Bedrooms
Outdoor Features
- Deck
- Porch
Schools
- Parker-Varney Elementary Sch
- Middle School At Parkside
- Manchester West High School
Utilities
- Forced Air Heating System
- Heating System Uses Natural Gas
- Electric Water Heater
- Cable TV Available
Community Details
- 117 Wheelock Condos
Listing and Financial Details
- Tax Lot 0016B
Ownership History
Purchase Details
Home Financials for this Owner
Home Financials are based on the most recent Mortgage that was taken out on this home.Purchase Details
Home Financials for this Owner
Home Financials are based on the most recent Mortgage that was taken out on this home.Purchase Details
Home Financials for this Owner
Home Financials are based on the most recent Mortgage that was taken out on this home.Purchase Details
Home Financials for this Owner
Home Financials are based on the most recent Mortgage that was taken out on this home.Similar Homes in Manchester, NH
Home Values in the Area
Average Home Value in this Area
Purchase History
| Date | Type | Sale Price | Title Company |
|---|---|---|---|
| Warranty Deed | $300,000 | None Available | |
| Warranty Deed | $231,000 | None Available | |
| Warranty Deed | $220,000 | None Available | |
| Warranty Deed | $188,000 | -- |
Mortgage History
| Date | Status | Loan Amount | Loan Type |
|---|---|---|---|
| Open | $285,000 | Purchase Money Mortgage | |
| Previous Owner | $214,700 | Purchase Money Mortgage | |
| Previous Owner | $146,265 | Stand Alone Refi Refinance Of Original Loan | |
| Previous Owner | $150,400 | No Value Available |
Property History
| Date | Event | Price | Change | Sq Ft Price |
|---|---|---|---|---|
| 03/30/2023 03/30/23 | Sold | $300,000 | +9.1% | $192 / Sq Ft |
| 03/07/2023 03/07/23 | Pending | -- | -- | -- |
| 02/27/2023 02/27/23 | For Sale | $275,000 | +19.0% | $176 / Sq Ft |
| 03/09/2021 03/09/21 | Sold | $231,000 | -7.6% | $155 / Sq Ft |
| 01/23/2021 01/23/21 | Pending | -- | -- | -- |
| 01/22/2021 01/22/21 | Price Changed | $249,900 | +4.2% | $168 / Sq Ft |
| 01/19/2021 01/19/21 | Price Changed | $239,900 | -4.0% | $161 / Sq Ft |
| 01/16/2021 01/16/21 | For Sale | $250,000 | +13.6% | $168 / Sq Ft |
| 12/11/2020 12/11/20 | Sold | $220,000 | 0.0% | $148 / Sq Ft |
| 11/20/2020 11/20/20 | Pending | -- | -- | -- |
| 11/15/2020 11/15/20 | For Sale | $219,999 | -- | $148 / Sq Ft |
Tax History Compared to Growth
Tax History
| Year | Tax Paid | Tax Assessment Tax Assessment Total Assessment is a certain percentage of the fair market value that is determined by local assessors to be the total taxable value of land and additions on the property. | Land | Improvement |
|---|---|---|---|---|
| 2023 | $4,392 | $232,900 | $0 | $232,900 |
| 2022 | $4,248 | $232,900 | $0 | $232,900 |
| 2021 | $4,118 | $232,900 | $0 | $232,900 |
| 2020 | $3,270 | $132,600 | $0 | $132,600 |
| 2019 | $3,225 | $132,600 | $0 | $132,600 |
| 2018 | $3,140 | $132,600 | $0 | $132,600 |
| 2017 | $3,092 | $132,600 | $0 | $132,600 |
| 2016 | $3,068 | $132,600 | $0 | $132,600 |
| 2015 | $3,530 | $150,600 | $0 | $150,600 |
| 2014 | $3,539 | $150,600 | $0 | $150,600 |
| 2013 | $3,414 | $150,600 | $0 | $150,600 |
Agents Affiliated with this Home
-
Team Tringali
T
Seller's Agent in 2023
Team Tringali
Keller Williams Gateway Realty
(603) 437-6899
3 in this area
327 Total Sales
-
Thomas Stanley
T
Buyer's Agent in 2023
Thomas Stanley
EXP Realty
(603) 661-8817
1 in this area
13 Total Sales
-
David White
D
Seller's Agent in 2021
David White
OwnerEntry.com
(617) 345-9800
1 in this area
1,117 Total Sales
-
Maria Giakoumakis
M
Seller's Agent in 2020
Maria Giakoumakis
Pierre Peloquin Realty
(603) 703-1252
2 in this area
29 Total Sales
Map
Source: PrimeMLS
MLS Number: 4844301
APN: MNCH-000325-000000-000016B
- 51 Riddle St
- 552 S Main St
- 106 Schiller St
- 636 Second St
- 164 Rochelle Ave
- 90 Lewis St
- 201 Winter St
- 111 Riverwalk Way Unit 3A
- 54 Allen St
- 195 Bismark St
- 16 Hevey St
- 468 Wentworth St Unit B
- TBD Saint James Ave
- 57 Salem St
- 167 Wolcott St
- 287 Mast Rd
- 25 Saint Marie St
- 110 Dunbar St
- 159 Cartier St
- 37 Branch St
