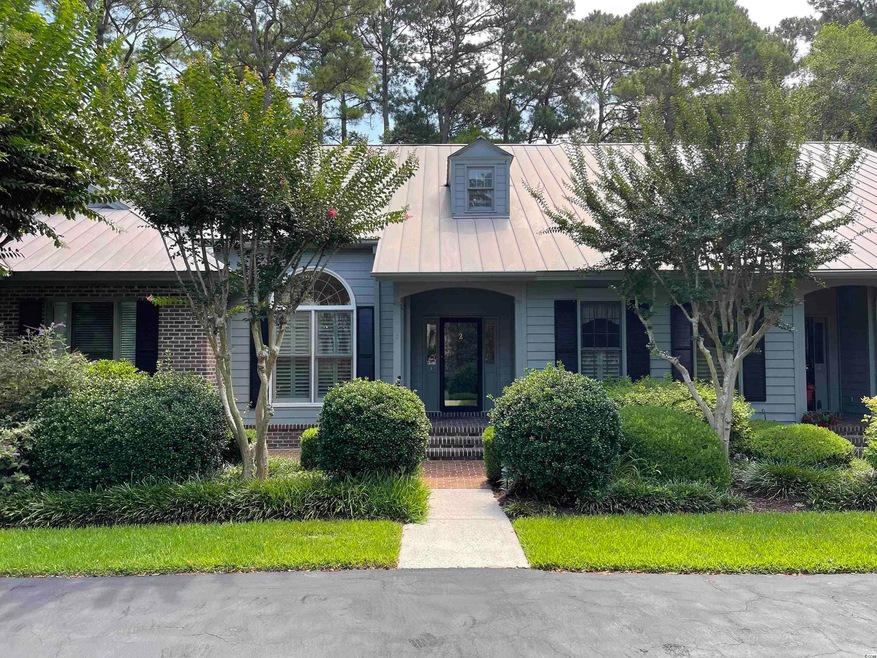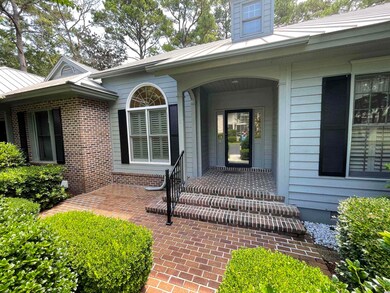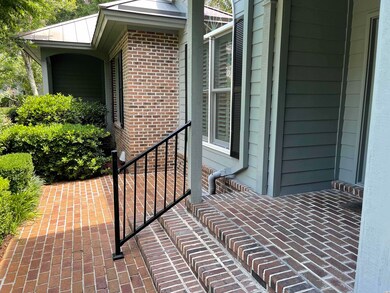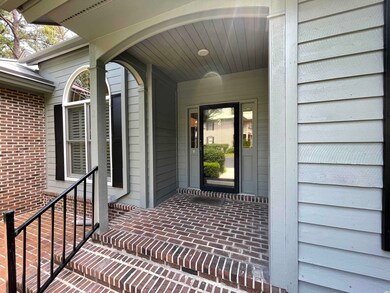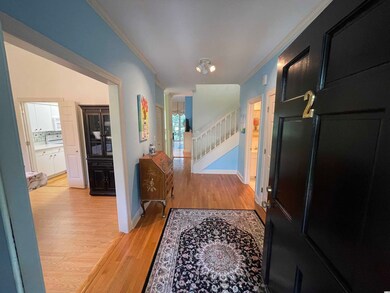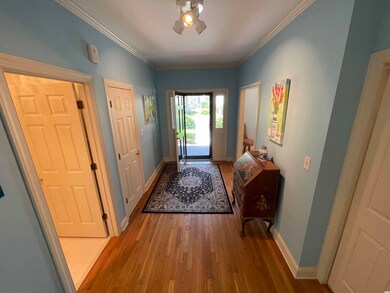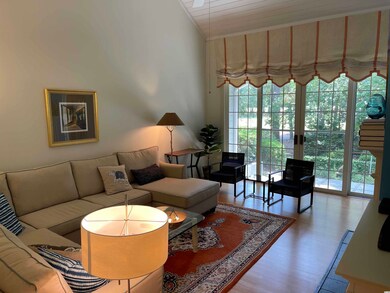
117 Whitetail Way Unit 2 Pawleys Island, SC 29585
Highlights
- Gated Community
- Golf Course View
- Vaulted Ceiling
- Waccamaw Elementary School Rated A-
- Clubhouse
- Main Floor Primary Bedroom
About This Home
As of August 2022Well maintained 2 bedroom/3 full bath, furnished villa located in Pawleys Glen II at Pawleys Plantation Golf & Country Club, a Jack Nicklaus Signature Golf Course. Enjoy the views of the 1st fairway from either of your 2 screened-in porches located on each floor (bottom level screened-in porch with sliders for year around usage). This villa lives like a home! Spacious all brick front courtyard takes you to an inviting front porch and foyer. Large great room with vaulted ceilings, wood burning fireplace (could be converted to gas), wet bar, and ceiling fan. Kitchen with Corian Countertops, plenty of cabinets, & pantry. Access to your formal dining room, with Plantation Shutters, from kitchen and foyer. First floor master bedroom with large walk-in closet and access to the screened-in porch. Master bathroom with jetted tub and separate shower. A second full bathroom downstairs as well. Upstairs has the 2nd bedroom with ceiling fan, walk-in closet, linen closet, and access to the upstairs screened-in porch. Upstairs loft that could be used as a 2nd living area or extra guest sleeping quarters with built-in cabinets and shelves. Large finished off storage room located upstairs as well. Enjoy views of the 1st fairway from both bedrooms, both screened-in porches, great room, and kitchen. Pawleys Glen II has a common area with a charcoal grill and picnic table for residents and guests. Make an appointment to see this property today before its too late. Pawleys Plantation Golf & Country Club Information available upon request. Pawleys Plantation is close to Pawleys Island Beaches, area restaurants and night life, shopping, and other championship golf courses. Georgetown is 7 miles south, Myrtle Beach is 25 miles north, and Historic Charleston 70 miles south.
Property Details
Home Type
- Condominium
Est. Annual Taxes
- $1,863
Year Built
- Built in 1989
HOA Fees
- $495 Monthly HOA Fees
Home Design
- Bi-Level Home
- Concrete Siding
- Tile
Interior Spaces
- 1,650 Sq Ft Home
- Wet Bar
- Furnished
- Vaulted Ceiling
- Ceiling Fan
- Window Treatments
- Entrance Foyer
- Family Room with Fireplace
- Formal Dining Room
- Loft
- Screened Porch
- Golf Course Views
- Crawl Space
- Washer and Dryer
Kitchen
- Breakfast Bar
- Oven
- Range
- Microwave
- Dishwasher
- Solid Surface Countertops
- Disposal
Flooring
- Carpet
- Laminate
Bedrooms and Bathrooms
- 2 Bedrooms
- Primary Bedroom on Main
- Split Bedroom Floorplan
- Walk-In Closet
- Bathroom on Main Level
- 3 Full Bathrooms
- Whirlpool Bathtub
- Shower Only
Home Security
Schools
- Waccamaw Elementary School
- Waccamaw Middle School
- Waccamaw High School
Utilities
- Central Heating and Cooling System
- Underground Utilities
- Water Heater
- High Speed Internet
- Phone Available
- Cable TV Available
Additional Features
- Patio
- Lawn
Community Details
Overview
- Association fees include electric common, trash pickup, landscape/lawn, manager, security, legal and accounting, master antenna/cable TV, common maint/repair, recycling, internet access, pest control
- Low-Rise Condominium
Amenities
- Door to Door Trash Pickup
- Clubhouse
Recreation
- Tennis Courts
- Community Pool
Pet Policy
- Only Owners Allowed Pets
Building Details
- Security
Security
- Gated Community
- Fire and Smoke Detector
Ownership History
Purchase Details
Home Financials for this Owner
Home Financials are based on the most recent Mortgage that was taken out on this home.Purchase Details
Home Financials for this Owner
Home Financials are based on the most recent Mortgage that was taken out on this home.Purchase Details
Purchase Details
Similar Homes in Pawleys Island, SC
Home Values in the Area
Average Home Value in this Area
Purchase History
| Date | Type | Sale Price | Title Company |
|---|---|---|---|
| Deed | $394,000 | Oxner & Stacy Law Firm | |
| Deed | $259,000 | None Available | |
| Interfamily Deed Transfer | -- | -- | |
| Deed | $285,000 | -- |
Mortgage History
| Date | Status | Loan Amount | Loan Type |
|---|---|---|---|
| Previous Owner | $100,000 | Credit Line Revolving |
Property History
| Date | Event | Price | Change | Sq Ft Price |
|---|---|---|---|---|
| 08/01/2022 08/01/22 | Sold | $394,000 | -1.3% | $239 / Sq Ft |
| 06/17/2022 06/17/22 | For Sale | $399,000 | +54.1% | $242 / Sq Ft |
| 06/15/2018 06/15/18 | Sold | $259,000 | -3.7% | $157 / Sq Ft |
| 03/16/2018 03/16/18 | For Sale | $269,000 | -- | $163 / Sq Ft |
Tax History Compared to Growth
Tax History
| Year | Tax Paid | Tax Assessment Tax Assessment Total Assessment is a certain percentage of the fair market value that is determined by local assessors to be the total taxable value of land and additions on the property. | Land | Improvement |
|---|---|---|---|---|
| 2024 | $1,863 | $14,560 | $0 | $14,560 |
| 2023 | $1,863 | $14,560 | $0 | $14,560 |
| 2022 | $3,722 | $15,750 | $0 | $15,750 |
| 2021 | $3,607 | $0 | $0 | $0 |
| 2020 | $3,602 | $0 | $0 | $0 |
| 2019 | $3,416 | $0 | $0 | $0 |
| 2018 | $614 | $0 | $0 | $0 |
| 2017 | $527 | $70,960 | $0 | $0 |
| 2016 | $521 | $7,096 | $0 | $0 |
| 2015 | $534 | $0 | $0 | $0 |
| 2014 | $534 | $177,400 | $0 | $177,400 |
| 2012 | -- | $177,400 | $0 | $177,400 |
Agents Affiliated with this Home
-
Jon Griggs

Seller's Agent in 2022
Jon Griggs
The Dieter Company
(843) 241-7069
81 in this area
190 Total Sales
-
Patricia Payne

Buyer's Agent in 2022
Patricia Payne
The Litchfield Company RE Gtwn
(843) 543-8100
1 in this area
18 Total Sales
-
BARBARA Griggs
B
Seller's Agent in 2018
BARBARA Griggs
The Dieter Company
(843) 446-1238
Map
Source: Coastal Carolinas Association of REALTORS®
MLS Number: 2213721
APN: 04-0194C-091-00-00
- 110 Whitetail Way Unit 1
- 179 Golden Bear Dr Unit C4
- 273 Golden Bear Dr Unit F3
- 307 Golden Bear Dr Unit 3
- 141 Weehawka Way Unit 4
- 159 Weehawka Way Unit 159-1
- 75 Weehawka Way Unit 4
- 95 Weehawka Way Unit 2
- 93 Pintail Ct
- 146 Stillwood Dr Unit 3
- 489 Golden Bear Dr Unit 3
- 77 Redwing Ct
- 14 Stillwood Dr Unit 2
- 124 Turtle Creek Dr
- 48 Twelve Oaks Dr Unit 3
- 48 Twelve Oaks Dr Unit 2
- 81 Safe Harbor Ave
- 161 Twelve Oaks Dr
- 78 Savannah Dr
- 710 Masters Dr
