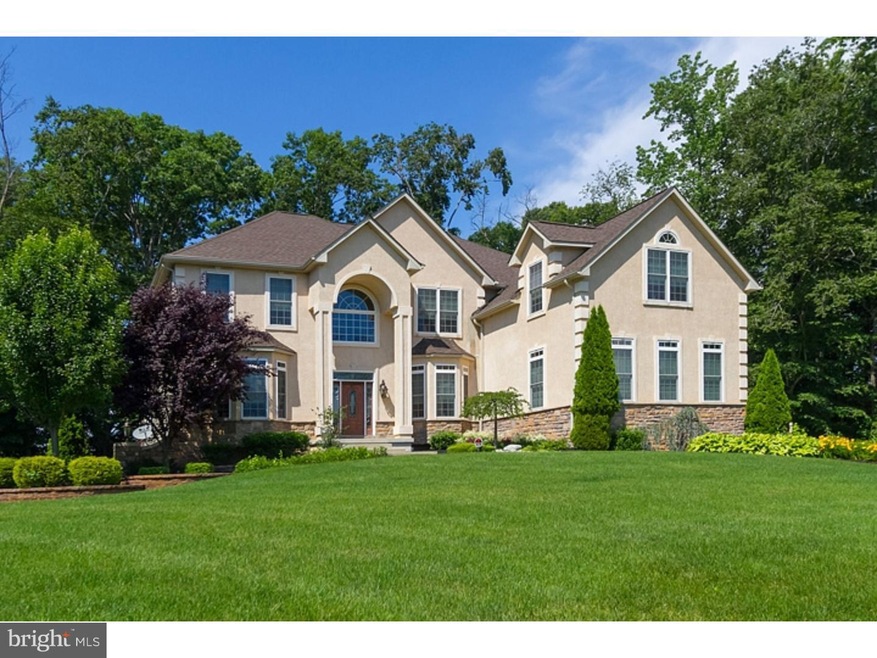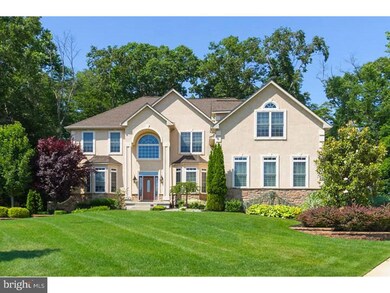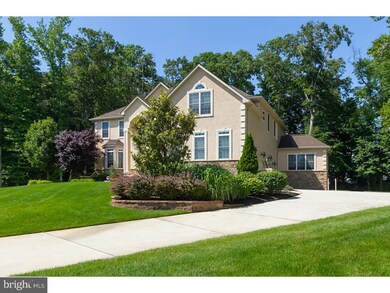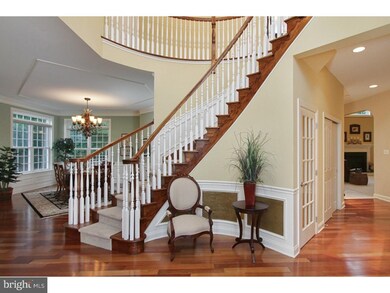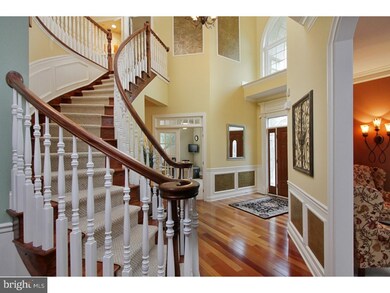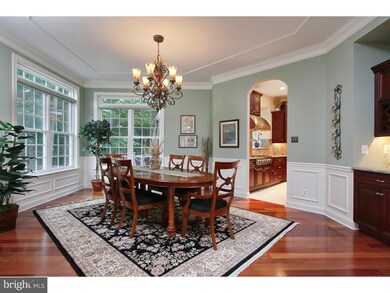
117 Willow Oaks Ln Mullica Hill, NJ 08062
Estimated Value: $949,488 - $1,278,000
Highlights
- Commercial Range
- Colonial Architecture
- Cathedral Ceiling
- 1 Acre Lot
- Deck
- Wood Flooring
About This Home
As of October 2015One of the most prominent neighborhoods in Mullica Hill is this stick built Piersol custom home nestled on a country acre. Sundrenched foyer, soaring 30 foot ceiling with a cascading front staircase. Main living area features 10' ceilings. Crown moldings, shadow boxes and surround sound speaker system. Flanked on either side of the foyer is the living room and library. Chandelier in foyer on an electric winch for easy cleaning and replacement of bulbs. Rear of the home sits a state of the art kitchen with commercial stove and appliances. Abundance of cabinets and granite counters with voluminous center island, walk in pantry, prep area, 2nd built in oven with convection baking, desk area, breakfast bar and morning room surrounded by 3 walls of windows overlooking the manicured rear gardens and grounds. Step from the morning room onto the raised maintenance free decking. Take the stairs from the deck to the EP Henry Paver patio. Tranquility awaits gazing at and listening to the waterfall over the stone face wall. Impressive 2 story family room with natural gas fireplace and wall of windows highlighting the rear yard. Private oversized sunroom surrounded by natural sunlight. Formal dining room tucked into the far corner with butler pantry for entertaining. Upstairs offers a master retreat complete with tray ceiling in bedroom, separate sitting area, separate dressing area, massive walk in closet, and opulent master bath featuring soaking tub, radiant floor heat overlooking rear of property, spa like shower with multiple jets and overhead soaker, 2 preps areas complete with vanity! 2nd bedroom offers private full bathroom while bedrooms 3 and 4 share an over sized Jack and Jill bath. Bedroom 4 offers contemporary feel with walk in closet. Finished English daylight basement with full sized windows and sliding doors. Game room and separate 2nd family room and full bathroom. Lover level space could also easily be converted to an in law suite. Basement offers 2 large storage rooms. Public water for home. Sprinklers fed from well. Hardwired generator and hardwired front windows candle package. 3 car garage with service entrance.
Last Agent to Sell the Property
BHHS Fox & Roach-Mullica Hill South License #572553 Listed on: 06/17/2015

Home Details
Home Type
- Single Family
Est. Annual Taxes
- $14,818
Year Built
- Built in 2006
Lot Details
- 1 Acre Lot
- Property is in good condition
- Property is zoned R1
HOA Fees
- $29 Monthly HOA Fees
Home Design
- Colonial Architecture
- Vinyl Siding
- Stucco
Interior Spaces
- 5,800 Sq Ft Home
- Property has 2 Levels
- Cathedral Ceiling
- Ceiling Fan
- 1 Fireplace
- Family Room
- Living Room
- Dining Room
Kitchen
- Butlers Pantry
- Built-In Oven
- Commercial Range
- Built-In Range
- Built-In Microwave
- Dishwasher
- Kitchen Island
Flooring
- Wood
- Wall to Wall Carpet
Bedrooms and Bathrooms
- 4 Bedrooms
- En-Suite Primary Bedroom
- En-Suite Bathroom
- 4.5 Bathrooms
Laundry
- Laundry Room
- Laundry on main level
Basement
- Basement Fills Entire Space Under The House
- Exterior Basement Entry
Home Security
- Home Security System
- Fire Sprinkler System
Parking
- 3 Open Parking Spaces
- 6 Parking Spaces
Eco-Friendly Details
- Energy-Efficient Windows
Outdoor Features
- Deck
- Patio
Schools
- Clearview Regional High School
Utilities
- Forced Air Heating and Cooling System
- Heating System Uses Gas
- Natural Gas Water Heater
- On Site Septic
- Cable TV Available
Community Details
- Willow Oaks Subdivision
Listing and Financial Details
- Tax Lot 00009
- Assessor Parcel Number 08-00056 01-00009
Ownership History
Purchase Details
Home Financials for this Owner
Home Financials are based on the most recent Mortgage that was taken out on this home.Purchase Details
Home Financials for this Owner
Home Financials are based on the most recent Mortgage that was taken out on this home.Similar Homes in Mullica Hill, NJ
Home Values in the Area
Average Home Value in this Area
Purchase History
| Date | Buyer | Sale Price | Title Company |
|---|---|---|---|
| Kelley Phillip A | $660,000 | Foundation Title Llc | |
| Lisi Michael H | $559,900 | -- |
Mortgage History
| Date | Status | Borrower | Loan Amount |
|---|---|---|---|
| Open | Kelley Phillip A | $500,000 | |
| Closed | Kelley Phillip A | $100,000 | |
| Closed | Kelley Phillip A | $494,000 | |
| Previous Owner | Lisi Michael H | $355,685 | |
| Previous Owner | Lisi Michael H | $371,482 | |
| Previous Owner | Lisi Michael H | $380,000 |
Property History
| Date | Event | Price | Change | Sq Ft Price |
|---|---|---|---|---|
| 10/01/2015 10/01/15 | Sold | $660,000 | -7.7% | $114 / Sq Ft |
| 08/10/2015 08/10/15 | Pending | -- | -- | -- |
| 06/17/2015 06/17/15 | For Sale | $715,000 | -- | $123 / Sq Ft |
Tax History Compared to Growth
Tax History
| Year | Tax Paid | Tax Assessment Tax Assessment Total Assessment is a certain percentage of the fair market value that is determined by local assessors to be the total taxable value of land and additions on the property. | Land | Improvement |
|---|---|---|---|---|
| 2024 | $20,574 | $635,800 | $111,000 | $524,800 |
| 2023 | $20,574 | $635,800 | $111,000 | $524,800 |
| 2022 | $20,371 | $635,800 | $111,000 | $524,800 |
| 2021 | $14,474 | $635,800 | $111,000 | $524,800 |
| 2020 | $19,519 | $635,800 | $111,000 | $524,800 |
| 2019 | $18,934 | $635,800 | $111,000 | $524,800 |
| 2018 | $18,413 | $635,800 | $111,000 | $524,800 |
| 2017 | $17,961 | $635,800 | $111,000 | $524,800 |
| 2016 | $15,898 | $531,700 | $90,000 | $441,700 |
| 2015 | $15,446 | $531,700 | $90,000 | $441,700 |
| 2014 | $14,818 | $531,700 | $90,000 | $441,700 |
Agents Affiliated with this Home
-
Nancy Casey

Seller's Agent in 2015
Nancy Casey
BHHS Fox & Roach
(609) 560-7517
6 in this area
99 Total Sales
-
Terry Calabrese

Buyer's Agent in 2015
Terry Calabrese
Century 21 - Rauh & Johns
(856) 371-5448
2 in this area
51 Total Sales
Map
Source: Bright MLS
MLS Number: 1002637420
APN: 08-00056-01-00009
- 0 Richwood Rd Unit NJGL2046570
- 0 Richwood Rd Unit NJGL2037568
- 423 Bridgeton Pike
- 705 Franklinville Rd
- 307 Beech Ln
- 321 Snowgoose Ln
- 39 Fox Haven Ln
- 1427 Swan Ln
- 114 Commissioners Rd
- 2 Stretch Dr
- 69 Woodstown Rd
- 130 Allens Ln Unit 16
- 606 Monarda Trail
- 217 Allens Ln Unit 75
- 76 S Main St
- 4 Eric Rd
- 143 Salvatore Dr
- 131 Preakness Dr
- 259 Clems Run
- 135 Preakness Dr
- 117 Willow Oaks Ln
- 119 Willow Oaks Ln
- 115 Willow Oaks Ln
- 120 Willow Oaks Ln
- 116 Willow Oaks Ln
- 114 Willow Oaks Ln
- 201 Marvin Ln
- 113 Willow Oaks Ln
- 203 Marvin Ln
- 124 Willow Oaks Ct
- 123 Willow Oaks Ln
- 112 Willow Oaks Ln
- 111 Willow Oaks Ln
- 403 Josephine Ln
- 109 Willow Oaks Ln
- 401 Josephine Ln
- 109 Joanne Ct
- 405 Josephine Ln
- 113 Joanne Ct
- 110 Willow Oaks Ln
