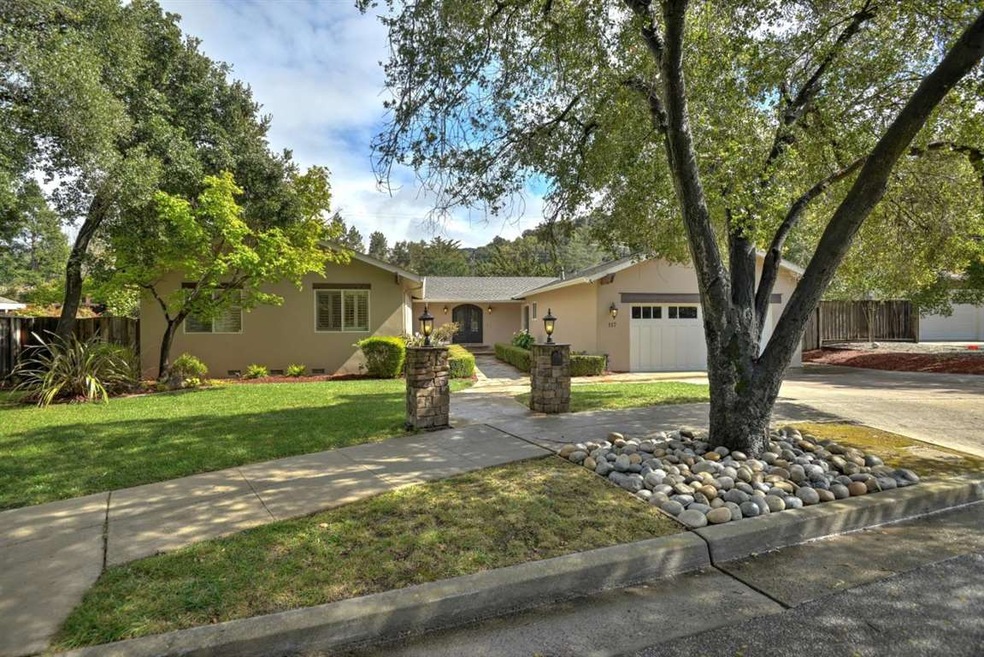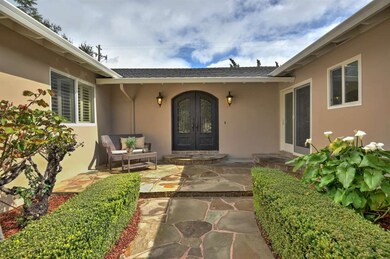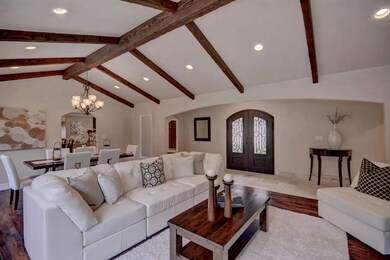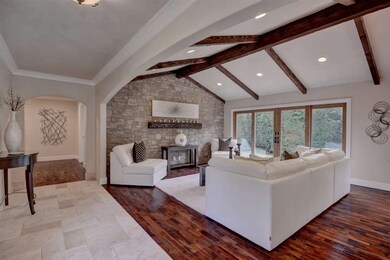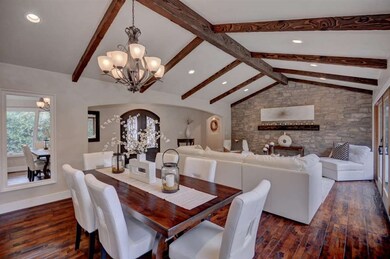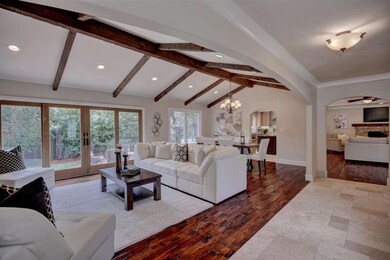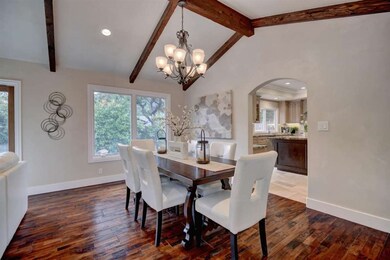
117 Worcester Loop Los Gatos, CA 95030
East Los Gatos NeighborhoodHighlights
- Primary Bedroom Suite
- Skyline View
- Jetted Soaking Tub in Primary Bathroom
- Louise Van Meter Elementary School Rated A
- Vaulted Ceiling
- 1-minute walk to Worcester Park
About This Home
As of April 2020GORGEOUS SINGLE LEVEL MEDITERRANEAN HOME TUCKED AWAY IN A QUIET NEIGHBORHOOD CLOSE TO WORCESTER PARK*COMPLETELY REMODELED AND SHOWS FABULOUSLY*CHEF'S KITCHEN WITH STAINLESS STEEL APPLIANCES*BUILT-IN FRIDGE*6 BURNER GAS RANGE*SLAB GRANITE COUNTERS* HUGE CENTER ISLAND* STONE BACK-SPLASH AND TILED FLOORS *OPEN FAMILY ROOM WITH STONE FACED WOOD BURNING FIREPLACE AND DISTRESSED MANTEL*FML LIVING ROOM/ DINING ROOM WITH WOOD BEAMED CEILING CATHEDRAL CEILING* WIDE PLANK DISTRESSED ACACIA WOOD FLOORING* CUSTOM STONE WALL WITH TV OUTLET* SURROUND SOUND* MASTER SUITE WITH DBL WALK-IN CLOSETS & BUILT-INS* TREY CEILINGS* LARGE BATH WITH STONE/GLASS TILE* GLASS BOWLS* SEP SHOWER WITH FRAME LESS DOOR* SEP JETTED TUB* SKYLIGHT* VENETIAN PLASTER WALLS* SPACIOUS BEDROOMS WITH WAINSCOTING AND CLOSET BUILT-INS*CROWN MOULDING* PLANTATION SHUTTERS* WOOD SLIDERS* LOTS OF LIGHT* COURTYARD ENTRANCE WITH FLAGSTONE WALKWAY & CUSTOM WROUGHT IRON DOOR* LARGE LOT WITH MOUNTAIN VIEWS* VAN METER*FISHER*LG HIGH*
Last Agent to Sell the Property
Coldwell Banker Realty License #01179611 Listed on: 03/15/2018

Last Buyer's Agent
Xinru Liu
BQ Realty License #02003790

Home Details
Home Type
- Single Family
Est. Annual Taxes
- $40,521
Year Built
- Built in 1979
Lot Details
- 9,993 Sq Ft Lot
- Wood Fence
- Level Lot
- Sprinklers on Timer
- Back Yard Fenced
- Zoning described as R1
Parking
- 2 Car Garage
- Garage Door Opener
Property Views
- Skyline
- Mountain
- Neighborhood
Home Design
- Mediterranean Architecture
- Wood Frame Construction
- Composition Roof
- Concrete Perimeter Foundation
Interior Spaces
- 2,423 Sq Ft Home
- 1-Story Property
- Beamed Ceilings
- Vaulted Ceiling
- Skylights
- Wood Burning Fireplace
- Formal Entry
- Family Room with Fireplace
- Great Room
- Formal Dining Room
- Utility Room
- Alarm System
Kitchen
- Breakfast Area or Nook
- Open to Family Room
- Eat-In Kitchen
- Breakfast Bar
- Built-In Self-Cleaning Oven
- Gas Cooktop
- Range Hood
- Microwave
- Dishwasher
- Granite Countertops
- Disposal
Flooring
- Wood
- Stone
- Travertine
Bedrooms and Bathrooms
- 4 Bedrooms
- Primary Bedroom Suite
- Walk-In Closet
- Dual Sinks
- Jetted Soaking Tub in Primary Bathroom
- Hydromassage or Jetted Bathtub
- Bathtub with Shower
- Oversized Bathtub in Primary Bathroom
- Bathtub Includes Tile Surround
- Walk-in Shower
Laundry
- Laundry in Utility Room
- Washer and Dryer
- Laundry Tub
Outdoor Features
- Balcony
Utilities
- Forced Air Heating and Cooling System
- Vented Exhaust Fan
- Cable TV Available
Community Details
- Courtyard
Listing and Financial Details
- Assessor Parcel Number 532-32-027
Ownership History
Purchase Details
Home Financials for this Owner
Home Financials are based on the most recent Mortgage that was taken out on this home.Purchase Details
Home Financials for this Owner
Home Financials are based on the most recent Mortgage that was taken out on this home.Purchase Details
Home Financials for this Owner
Home Financials are based on the most recent Mortgage that was taken out on this home.Purchase Details
Home Financials for this Owner
Home Financials are based on the most recent Mortgage that was taken out on this home.Purchase Details
Purchase Details
Home Financials for this Owner
Home Financials are based on the most recent Mortgage that was taken out on this home.Purchase Details
Home Financials for this Owner
Home Financials are based on the most recent Mortgage that was taken out on this home.Similar Homes in Los Gatos, CA
Home Values in the Area
Average Home Value in this Area
Purchase History
| Date | Type | Sale Price | Title Company |
|---|---|---|---|
| Grant Deed | $3,250,000 | Lawyers Title Company | |
| Grant Deed | $2,880,000 | Old Republic Title Co | |
| Quit Claim Deed | -- | Old Republic Title Co | |
| Interfamily Deed Transfer | -- | First American Title Company | |
| Interfamily Deed Transfer | -- | First American Title Company | |
| Interfamily Deed Transfer | -- | None Available | |
| Grant Deed | -- | Cornerstone Title Company | |
| Interfamily Deed Transfer | -- | Stewart Title |
Mortgage History
| Date | Status | Loan Amount | Loan Type |
|---|---|---|---|
| Previous Owner | $1,690,000 | Adjustable Rate Mortgage/ARM | |
| Previous Owner | $1,872,000 | Adjustable Rate Mortgage/ARM | |
| Previous Owner | $625,000 | Adjustable Rate Mortgage/ARM | |
| Previous Owner | $370,000 | Credit Line Revolving | |
| Previous Owner | $650,000 | Unknown | |
| Previous Owner | $715,000 | New Conventional | |
| Previous Owner | $550,000 | Stand Alone Second | |
| Previous Owner | $729,000 | New Conventional | |
| Previous Owner | $99,900 | Credit Line Revolving | |
| Previous Owner | $590,000 | Negative Amortization | |
| Previous Owner | $250,000 | Credit Line Revolving | |
| Previous Owner | $500,000 | Unknown | |
| Previous Owner | $465,000 | Unknown | |
| Previous Owner | $350,000 | Unknown | |
| Previous Owner | $299,000 | No Value Available |
Property History
| Date | Event | Price | Change | Sq Ft Price |
|---|---|---|---|---|
| 04/21/2020 04/21/20 | Sold | $3,250,000 | +8.4% | $1,341 / Sq Ft |
| 02/27/2020 02/27/20 | Pending | -- | -- | -- |
| 02/18/2020 02/18/20 | For Sale | $2,998,888 | +4.1% | $1,238 / Sq Ft |
| 04/19/2018 04/19/18 | Sold | $2,880,000 | +16.2% | $1,189 / Sq Ft |
| 03/21/2018 03/21/18 | Pending | -- | -- | -- |
| 03/15/2018 03/15/18 | For Sale | $2,479,000 | -- | $1,023 / Sq Ft |
Tax History Compared to Growth
Tax History
| Year | Tax Paid | Tax Assessment Tax Assessment Total Assessment is a certain percentage of the fair market value that is determined by local assessors to be the total taxable value of land and additions on the property. | Land | Improvement |
|---|---|---|---|---|
| 2024 | $40,521 | $3,484,653 | $2,948,554 | $536,099 |
| 2023 | $39,852 | $3,416,328 | $2,890,740 | $525,588 |
| 2022 | $39,589 | $3,349,342 | $2,834,059 | $515,283 |
| 2021 | $38,986 | $3,283,670 | $2,778,490 | $505,180 |
| 2020 | $35,328 | $2,996,352 | $2,080,800 | $915,552 |
| 2019 | $34,859 | $2,937,600 | $2,040,000 | $897,600 |
| 2018 | $17,494 | $1,418,071 | $992,651 | $425,420 |
| 2017 | $17,449 | $1,390,267 | $973,188 | $417,079 |
| 2016 | $16,997 | $1,363,007 | $954,106 | $408,901 |
| 2015 | $16,888 | $1,342,534 | $939,775 | $402,759 |
| 2014 | $16,631 | $1,316,237 | $921,367 | $394,870 |
Agents Affiliated with this Home
-
Vivian Lee

Seller's Agent in 2020
Vivian Lee
Homeland Realty
(408) 641-1680
4 in this area
222 Total Sales
-
E
Buyer's Agent in 2020
Emilie Highley
Compass
-
Bill Lister

Seller's Agent in 2018
Bill Lister
Coldwell Banker Realty
(408) 892-9300
23 in this area
196 Total Sales
-
Tom Gibbons
T
Seller Co-Listing Agent in 2018
Tom Gibbons
Coldwell Banker Realty
(408) 210-8999
1 in this area
11 Total Sales
-
X
Buyer's Agent in 2018
Xinru Liu
BQ Realty
Map
Source: MLSListings
MLS Number: ML81696463
APN: 532-32-027
- 111 Vista Del Prado
- 104 Pinta Ct
- 105 Via Santa Maria
- 16497 S Kennedy Rd
- 16840 Cypress Way
- 249 Los Gatos Blvd
- 16420 S Kennedy Rd
- 109 Johnson Hollow
- 222 Bella Vista Ave
- 16904 Spencer Ave
- 17516 High St
- 168 Cuesta de Los Gatos
- 420 Alberto Way Unit 51
- 420 Alberto Way Unit 5
- 0 Twin Oaks Dr Unit ML81936703
- 256 Marchmont Ct
- 25 Grove St
- 170 Twin Oaks Dr
- 247 Marchmont Dr
- 8 Central Ct
