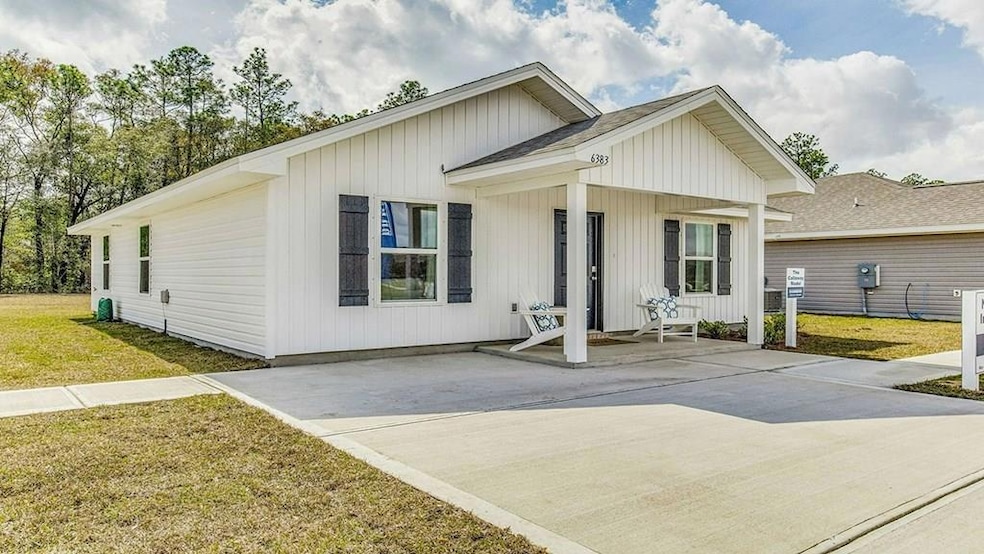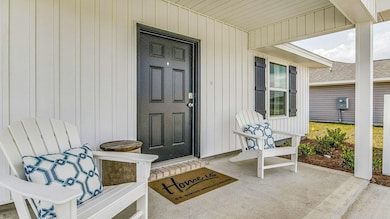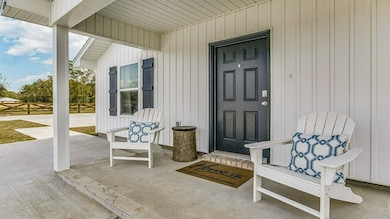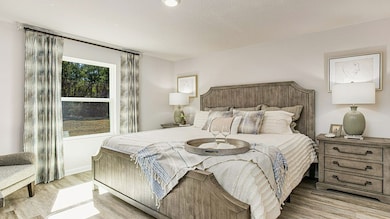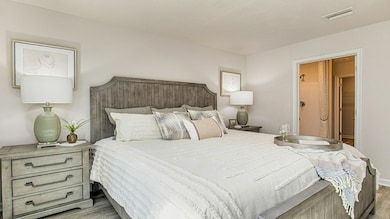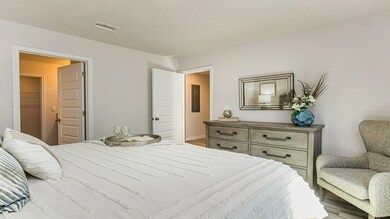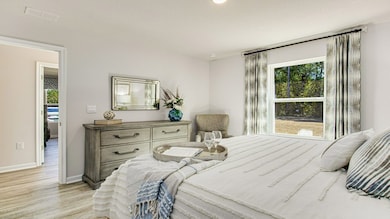117 Wynn Ct Bainbridge, GA 39819
Estimated payment $1,290/month
Highlights
- Under Construction
- Cottage
- Cul-De-Sac
- Open Floorplan
- Covered Patio or Porch
- Walk-In Closet
About This Home
The Callaway plan is a beautiful 3 bed, 2 bath home in Southgate. The kitchen offers an undermount sink, all stainless-steel appliances, and a pantry. Bedroom 1 is located at the back of the home as a private retreat and features a spacious walk-in closet with an adjoining bath that has a vanity and a large shower. This home comes standard with a Smart Home Technology package which includes a KwikSet keyless entry, Skybell doorbell, automated front porch lighting, an Echo Dot device, and a Quolsys touch panel which can control your lighting, thermostat, front door and more. Home and community information, including pricing, included features, terms, availability and amenities, are subject to change and prior sale at any time without notice or obligation. Square feet are approximate. Pictures, photographs, colors, features, and sizes are for illustration purposes only and will vary from the homes as built. D.R. Horton is an equal housing opportunity builder.
Listing Agent
D.R. Horton Realty Of Emerald Coast Brokerage Email: 8505675805, tallahasseeinfo@drhorton.com License #434674 Listed on: 04/01/2024

Home Details
Home Type
- Single Family
Est. Annual Taxes
- $2,466
Year Built
- Built in 2024 | Under Construction
Lot Details
- 7,405 Sq Ft Lot
- Cul-De-Sac
HOA Fees
- $30 Monthly HOA Fees
Home Design
- Cottage
- Slab Foundation
- Shingle Roof
- Vinyl Siding
Interior Spaces
- 1,205 Sq Ft Home
- Open Floorplan
- Sheet Rock Walls or Ceilings
Kitchen
- Electric Cooktop
- Range Hood
- Dishwasher
Flooring
- Carpet
- Laminate
Bedrooms and Bathrooms
- 3 Bedrooms
- Walk-In Closet
- 2 Full Bathrooms
Parking
- Driveway
- Open Parking
Outdoor Features
- Covered Patio or Porch
Utilities
- Central Heating
- Electric Water Heater
- High Speed Internet
- Cable TV Available
Community Details
- Southgate Subdivision
- The community has rules related to covenants, conditions, and restrictions
Listing and Financial Details
- Tax Lot 403
- Assessor Parcel Number 00900016B03
Map
Home Values in the Area
Average Home Value in this Area
Property History
| Date | Event | Price | List to Sale | Price per Sq Ft | Prior Sale |
|---|---|---|---|---|---|
| 09/17/2024 09/17/24 | Sold | $189,900 | 0.0% | $158 / Sq Ft | View Prior Sale |
| 08/10/2024 08/10/24 | Pending | -- | -- | -- | |
| 07/23/2024 07/23/24 | Price Changed | $189,900 | -5.0% | $158 / Sq Ft | |
| 06/12/2024 06/12/24 | For Sale | $199,900 | 0.0% | $166 / Sq Ft | |
| 06/05/2024 06/05/24 | Price Changed | $199,900 | +5.3% | $166 / Sq Ft | |
| 05/11/2024 05/11/24 | For Sale | $189,900 | -- | $158 / Sq Ft |
Source: Southwest Georgia Board of REALTORS®
MLS Number: 12190
- 121 Wynn Ct
- 168 Wynn Ct
- 173 Wynn Ct
- 328 Michaels Way
- The Lismore Plan at Southgate
- The Cali Plan at Southgate
- 340 Michaels Way
- 152 Wynn Ct
- 156 Wynn Ct
- 160 Wynn Ct
- 164 Wynn Ct
- 1009 Douglas Dr
- 168 Douglas Pointe Dr
- Lot 6 Allison Dr
- Lot 2 Jacquelyn Ct
- Lot 1 Allison Dr
- 1907 Gragg St
- 1107 Douglas Dr
- 1810 Lake Douglas Rd
- 1109 Quail Run
- 1510 S West St
- 1000 Faceville Hwy
- 223 N Donalson St
- 805 Martin St
- 805 Martin St
- 145 Horseshoe Dr
- 64 N Cleveland St
- 307 17th Ave NW
- 7 1st St
- 470 Frank Jackson Rd
- 501 4th St NE
- 878 4th St SE
- 815 East Blvd NE
- 1880 Pat Thomas Pkwy
- 103 Bremond St
- 2045 3rd Ave
- 1584 Chadwick Way
- 6303 Rivers Landing Ct
- 4961 Sampler Dr
- 4484 River Breeze Ln
