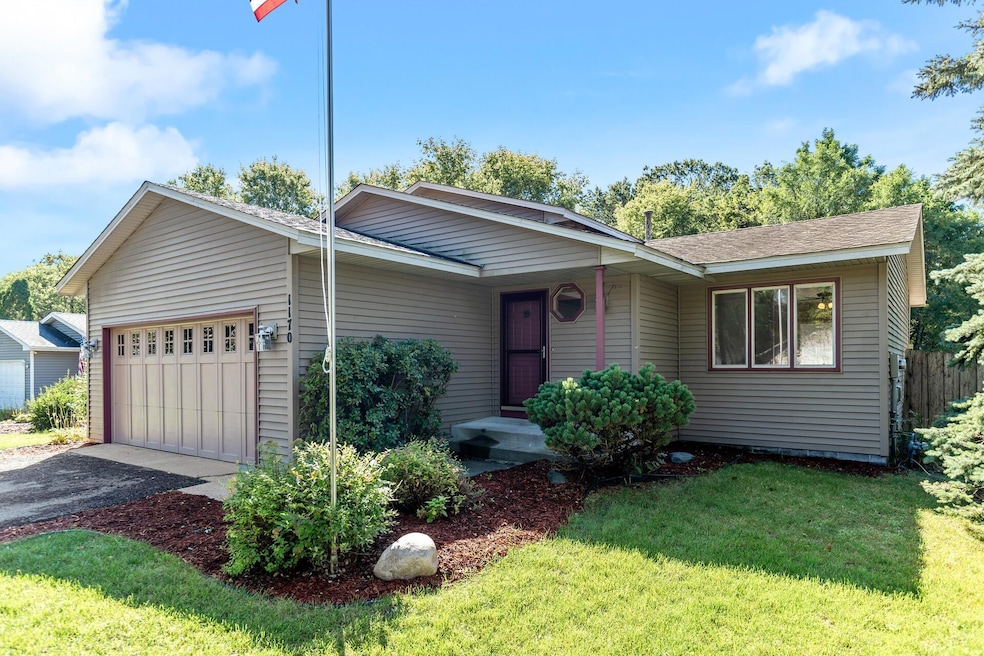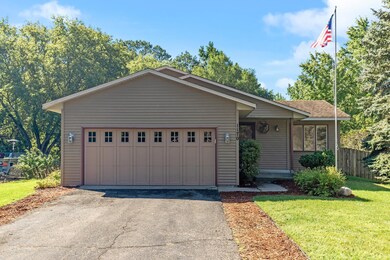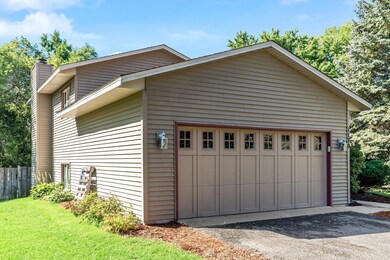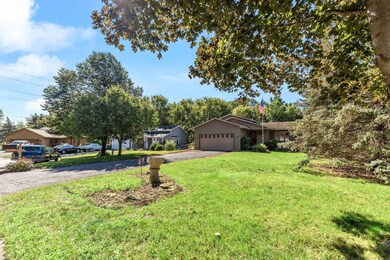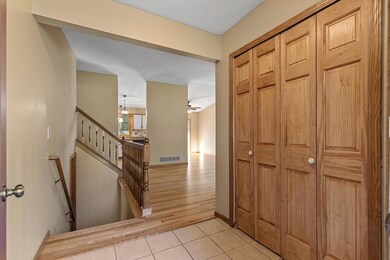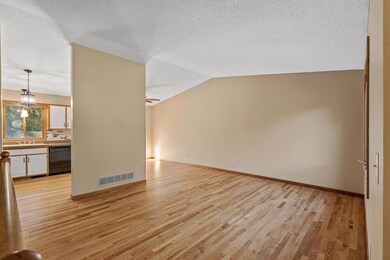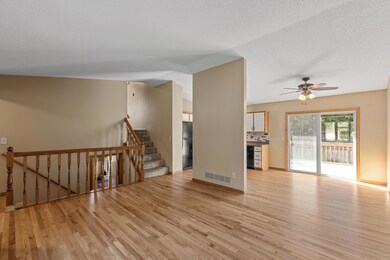
1170 119th Ave NW Coon Rapids, MN 55448
Highlights
- Deck
- Great Room
- 2 Car Attached Garage
- 1 Fireplace
- No HOA
- Forced Air Heating and Cooling System
About This Home
As of October 2024Welcome home! This one has it all! Quiet, cul-de-sac living. Fresh wall and ceiling paint throughout, refinished hardwood floors, carpets professionally cleaned, and so much more! A must see! Enjoy the private setting while being minutes from everything Coon Rapids has to offer! The large chlorine pool is a great feature! Accompanied by a large deck and patio! The perfect spot to spend your summers!
Home Details
Home Type
- Single Family
Est. Annual Taxes
- $3,208
Year Built
- Built in 1990
Lot Details
- 10,890 Sq Ft Lot
- Lot Dimensions are 82x126x74x152
Parking
- 2 Car Attached Garage
Home Design
- Split Level Home
Interior Spaces
- 1,564 Sq Ft Home
- 1 Fireplace
- Great Room
- Family Room
- Finished Basement
Bedrooms and Bathrooms
- 4 Bedrooms
Additional Features
- Deck
- Forced Air Heating and Cooling System
Community Details
- No Home Owners Association
- Sand Creek View 3Rd Add Subdivision
Listing and Financial Details
- Assessor Parcel Number 113124430021
Ownership History
Purchase Details
Home Financials for this Owner
Home Financials are based on the most recent Mortgage that was taken out on this home.Similar Homes in Coon Rapids, MN
Home Values in the Area
Average Home Value in this Area
Purchase History
| Date | Type | Sale Price | Title Company |
|---|---|---|---|
| Deed | $330,000 | -- |
Mortgage History
| Date | Status | Loan Amount | Loan Type |
|---|---|---|---|
| Open | $145,000 | New Conventional | |
| Previous Owner | $201,600 | New Conventional |
Property History
| Date | Event | Price | Change | Sq Ft Price |
|---|---|---|---|---|
| 10/25/2024 10/25/24 | Sold | $330,000 | -1.5% | $211 / Sq Ft |
| 10/07/2024 10/07/24 | Pending | -- | -- | -- |
| 09/27/2024 09/27/24 | Price Changed | $334,900 | -1.5% | $214 / Sq Ft |
| 09/20/2024 09/20/24 | Price Changed | $339,900 | -2.9% | $217 / Sq Ft |
| 09/06/2024 09/06/24 | For Sale | $349,900 | -- | $224 / Sq Ft |
Tax History Compared to Growth
Agents Affiliated with this Home
-
Justin Moody

Seller's Agent in 2024
Justin Moody
LPT Realty, LLC
(763) 245-0845
1 in this area
53 Total Sales
-
Brian Orellana

Buyer's Agent in 2024
Brian Orellana
Coldwell Banker Burnet
(612) 868-7004
2 in this area
4 Total Sales
Map
Source: NorthstarMLS
MLS Number: 6596081
APN: 11-31-24-43-0021
- 1201 118th Ave NW
- 12124 Bluebird Cir NW
- 871 120th Ln NW
- 861 120th Ln NW
- 843 Northdale Blvd NW
- 12229 Drake St NW
- 12186 Drake St NW
- 1604 121st Cir NW
- 12201 Olive St NW
- 12211 Olive St NW
- 1660 Northdale Blvd NW
- 12160 Grouse St NW Unit 503
- 1007 124th Cir NW
- 11352 Olive St NW
- 1711 121st Ln NW
- 11510 Larch St NW
- 1513 Creek Meadows Dr NW
- 600 115th Ave NW
- 12100 Killdeer St NW Unit 512
- 841 112th Ave NW
