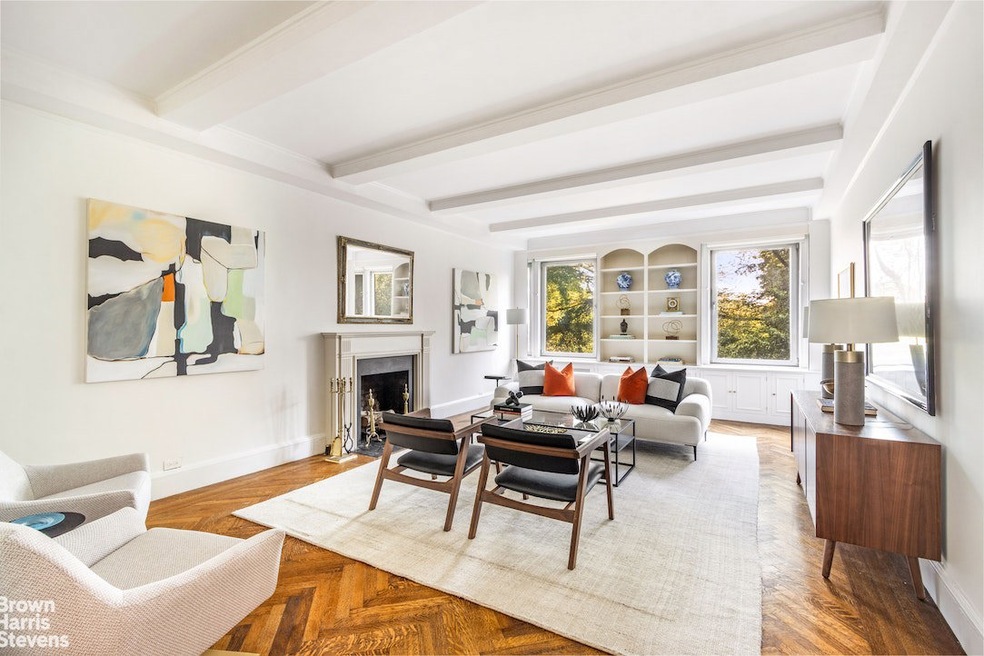
Highlights
- 1 Fireplace
- Cooling Available
- West Facing Home
- P.S. 171 Patrick Henry Rated A
- Views
- 4-minute walk to Park Avenue Malls
About This Home
As of December 2023CENTRAL PARK AT YOUR DOORSTEP!
50 FEET OF FRONTAGE on Fifth Avenue and six huge windows LOOKING DIRECTLY AT CENTRAL PARK! Famed architect J.E.R. Carpenter designed this classic coop in the heart of Carnegie Hill, a premier residential neighborhood embracing the park, the reservoir, playing fields and many schools. This apartment exhibits Carpenter's signature style: grand scale entertaining rooms, high ceilings, gorgeous wood floors, generous closet space, and a flexible floorplan to fit any buyer's needs. This terrific 8 room apartment features 3 bedrooms, 2.5 bathrooms and two staff rooms. The apartment does need some updating but not a huge overhaul.
Enter this sun-flooded apartment from its semi-private elevator vestibule into an enormous gallery - a room in and of itself. The grand living room is one of the many rooms with stunning views of Central Park and - when the leave fall- the iconic Central Park West skyline. The living room features a wood-burning fireplace, herringbone floors and tilt and turn windows with mirrored reveals. The corner primary bedroom and bathroom face west to the Park. The third bedroom, which is currently configured as a library, has French doors to the gallery but one could convert it easily back to a bedroom.
There is a grand formal dining room which leads to the Butler's pantry and east-in kitchen. The kitchen has been updated and has some lovely cabinetry and a built-in corner bench. The two staff rooms are currently being used as a bedroom/office and laundry room with side by side washer/dryer. The original staff bathroom is now a power room. Private storage comes with the apartment.
1170 Fifth Avenue is a full-service luxury building built as a coop in 1926 and managed by Brown Harris Stevens. Services and amenities include full-time doormen, live-in resident manager, gym and bike room. Pets and pied-terres are allowed. 50% financing allowed and there is a 2% flip tax.
Last Agent to Sell the Property
Brown Harris Stevens Residential Sales LLC License #40TU1134698 Listed on: 09/08/2023

Property Details
Home Type
- Co-Op
Year Built
- Built in 1926
HOA Fees
- $5,453 Monthly HOA Fees
Bedrooms and Bathrooms
- 3 Bedrooms
Laundry
- Laundry in unit
- Washer Hookup
Additional Features
- 1 Fireplace
- West Facing Home
- Cooling Available
- Property Views
Community Details
- 60 Units
- High-Rise Condominium
- Carnegie Hill Subdivision
- 16-Story Property
Listing and Financial Details
- Legal Lot and Block 0001 / 01604
Similar Homes in New York, NY
Home Values in the Area
Average Home Value in this Area
Property History
| Date | Event | Price | Change | Sq Ft Price |
|---|---|---|---|---|
| 12/07/2023 12/07/23 | Sold | $3,350,000 | 0.0% | -- |
| 09/28/2023 09/28/23 | Pending | -- | -- | -- |
| 09/08/2023 09/08/23 | For Sale | $3,350,000 | -- | -- |
Tax History Compared to Growth
Agents Affiliated with this Home
-
Katharine Tuckerman

Seller's Agent in 2023
Katharine Tuckerman
Brown Harris Stevens Residential Sales LLC
(917) 612-5225
6 in this area
68 Total Sales
-
Edith Tuckerman
E
Seller Co-Listing Agent in 2023
Edith Tuckerman
Brown Harris Stevens Residential Sales LLC
(212) 906-9228
4 in this area
22 Total Sales
About This Building
Map
Source: Real Estate Board of New York (REBNY)
MLS Number: RLS10921000
APN: 01604-00014A
- 16 E 98th St Unit 8D
- 16 E 98th St Unit 2BC
- 16 E 98th St Unit 1A
- 16 E 98th St Unit 7-F
- 12 E 97th St Unit 10B
- 12 E 97th St Unit 9C
- 12 E 97th St Unit 3I
- 12 E 97th St Unit 8E
- 1158 5th Ave Unit PHB
- 1158 5th Ave Unit 11A
- 1158 5th Ave Unit 9/10A
- 9 E 96th St Unit 1A
- 9 E 96th St Unit PH
- 1150 5th Ave Unit 14D
- 21 E 96th St Unit 3/4
- 49 E 96th St Unit 4D
- 49 E 96th St Unit 2C
- 8 E 96th St Unit 7C
- 8 E 96th St Unit 14C
- 8 E 96th St Unit 4C
