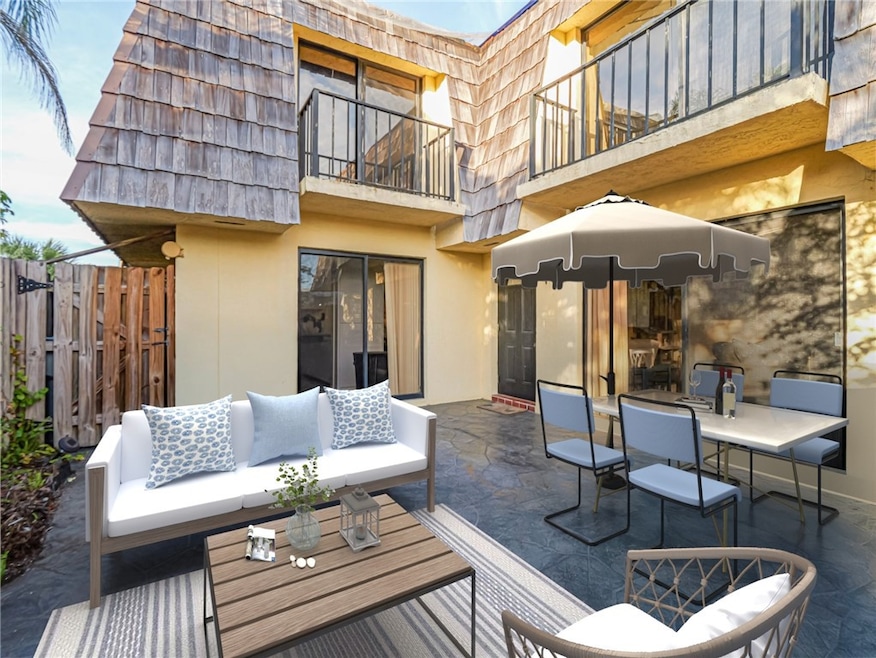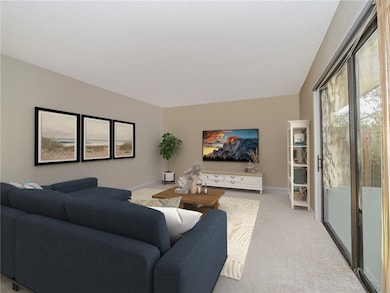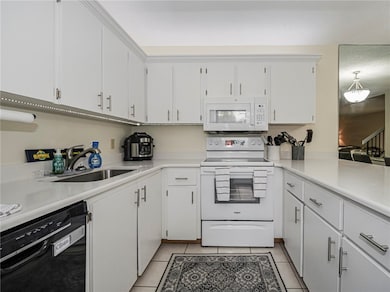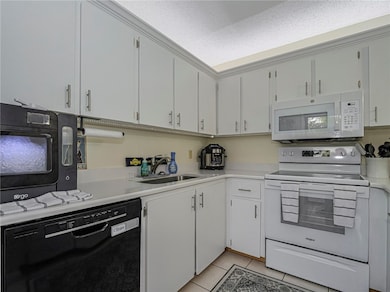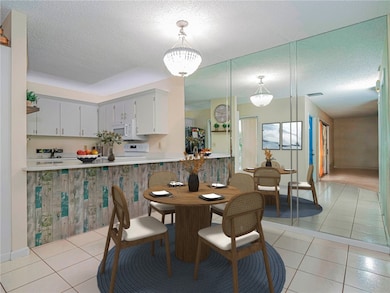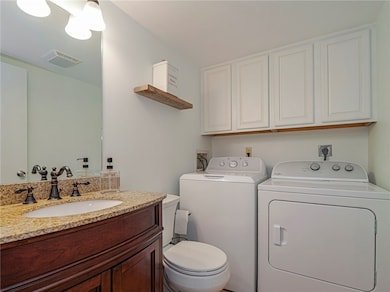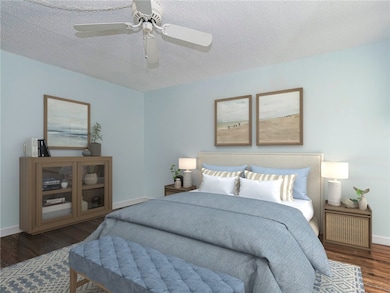1170 6th Ave Unit 32D Vero Beach, FL 32960
Estimated payment $1,230/month
Highlights
- Outdoor Pool
- Clubhouse
- Skylights
- Vero Beach High School Rated A-
- Garden View
- Walk-In Closet
About This Home
Beautifully updated 2-bed, 2.5-bath, 2-level townhome in Tropic Villas North with 2023 a/c & 2025 flat roof. Newer kitchen appliances 2024, newer shower 2021, & flooring in 2025. Features a fenced, private patio, large living room, with sliders to private patio, updated kitchen, laundry room/half bath on first level, and upstairs large primary bedroom with walk in closet and full bath, second bedroom, and hall bath. Community has heated pool and is just 2 miles to the beach. Walk to shops and restaurants. Dues include water, sewer, & garbage. Small pets allowed. Some photos virtually staged.
Listing Agent
Mac Evoy Real Estate Co Brokerage Phone: 772-589-0400 License #3149016 Listed on: 08/24/2025
Home Details
Home Type
- Single Family
Est. Annual Taxes
- $2,787
Year Built
- Built in 1980
Lot Details
- South Facing Home
- Fenced
Interior Spaces
- 1,170 Sq Ft Home
- 2-Story Property
- Skylights
- Sliding Doors
- Tile Flooring
- Garden Views
Kitchen
- Range
- Dishwasher
Bedrooms and Bathrooms
- 2 Bedrooms
- Walk-In Closet
Laundry
- Laundry in unit
- Dryer
- Washer
Parking
- Uncovered Parking
- Assigned Parking
Outdoor Features
- Outdoor Pool
- Patio
Utilities
- Central Heating and Cooling System
- Electric Water Heater
Listing and Financial Details
- Tax Lot 9
- Assessor Parcel Number 33391200034032000004.0
Community Details
Overview
- Association fees include recreation facilities, reserve fund, sewer, trash, water
- A.R. Choice Association
- Tropic Villas North Subdivision
Amenities
- Clubhouse
Recreation
- Community Pool
Map
Home Values in the Area
Average Home Value in this Area
Tax History
| Year | Tax Paid | Tax Assessment Tax Assessment Total Assessment is a certain percentage of the fair market value that is determined by local assessors to be the total taxable value of land and additions on the property. | Land | Improvement |
|---|---|---|---|---|
| 2024 | $2,748 | $189,306 | -- | $189,306 |
| 2023 | $2,748 | $189,306 | $0 | $189,306 |
| 2022 | $614 | $75,735 | $0 | $0 |
| 2021 | $433 | $73,529 | $0 | $0 |
| 2020 | $427 | $72,514 | $0 | $0 |
| 2019 | $421 | $70,884 | $0 | $0 |
| 2018 | $423 | $69,562 | $0 | $0 |
| 2017 | $418 | $68,131 | $0 | $0 |
| 2016 | $417 | $66,730 | $0 | $0 |
| 2015 | $440 | $66,270 | $0 | $0 |
| 2014 | $421 | $65,750 | $0 | $0 |
Property History
| Date | Event | Price | List to Sale | Price per Sq Ft | Prior Sale |
|---|---|---|---|---|---|
| 08/24/2025 08/24/25 | For Sale | $189,000 | 0.0% | $162 / Sq Ft | |
| 03/21/2023 03/21/23 | Rented | $1,750 | 0.0% | -- | |
| 02/02/2023 02/02/23 | For Rent | $1,750 | 0.0% | -- | |
| 04/29/2022 04/29/22 | Sold | $229,000 | -8.0% | $196 / Sq Ft | View Prior Sale |
| 03/30/2022 03/30/22 | Pending | -- | -- | -- | |
| 03/22/2022 03/22/22 | For Sale | $249,000 | -- | $213 / Sq Ft |
Purchase History
| Date | Type | Sale Price | Title Company |
|---|---|---|---|
| Special Warranty Deed | -- | Calloway Title & Escrow | |
| Interfamily Deed Transfer | -- | None Available |
Source: REALTORS® Association of Indian River County
MLS Number: 290625
APN: 33-39-12-00034-0320-00004.0
- 1170 6th Ave Unit 3A
- 1170 6th Ave Unit 11D
- 1170 6th Ave Unit 8B
- 1170 6th Ave Unit 9D
- 1166 6th Ave Unit A3
- 1166 6th Ave Unit B3
- 1166 6th Ave Unit C5
- 1166 6th Ave Unit 3
- 1166 6th Ave Unit 5D
- 1166 6th Ave Unit 21D
- 1166 6th Ave Unit 1
- 1135 3rd Ave Unit 101
- 1073 Normandie Way
- 1081 Normandie Way
- 1041 Normandie Way
- 1117 Normandie Way
- 441 10th Place
- 465 E Waverly Place Unit 8B
- 1370 4th Ct
- 350 E Waverly Place Unit 5C
- 1170 6th Ave Unit 8B
- 1166 6th Ave Unit 10B
- 1166 6th Ave Unit 13B
- 1210 4th Terrace
- 1135 3rd Ave Unit 101
- 1073 Normandie Way
- 1055 6th Ave Unit A7
- 512 13th Place Unit 512
- 1153 Normandie Way
- 1210 6th Dr
- 1057 6th Ave Unit B7
- 470 9th Place
- 263 Provence Place
- 259 Provence Place
- 340 S Waverly Place Unit 8B
- 1077 Cheval Dr
- 1450 5th Ave
- 1450 4th Ave
- 1561 5th Ct Unit 1
- 522 7th Place
