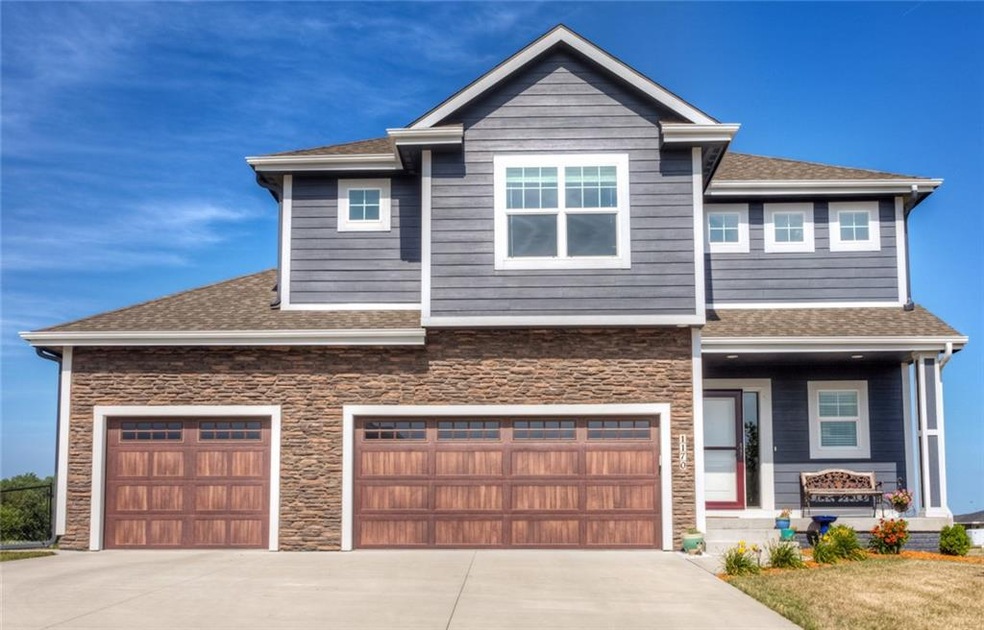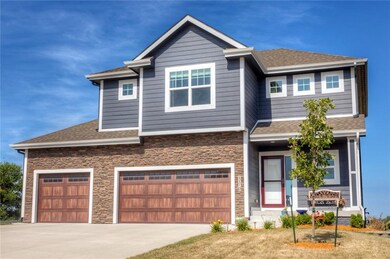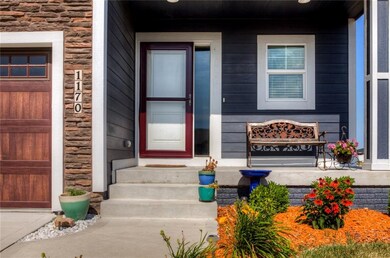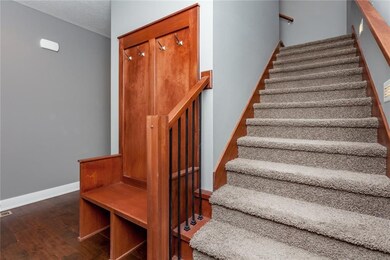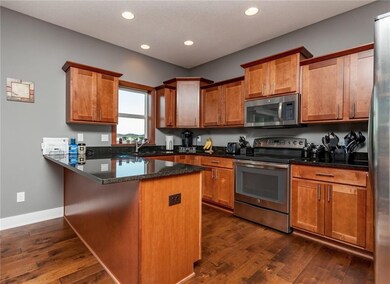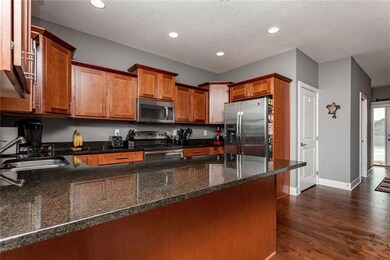
1170 90th St West Des Moines, IA 50266
Highlights
- Wood Flooring
- 1 Fireplace
- Family Room
- Maple Grove Elementary School Rated A
- Forced Air Heating and Cooling System
- Dining Area
About This Home
As of February 2018So much better than new construction! Check out the curb appeal! This nearly new 4 bed, 3 bath home gives all the updates and modern feel of a brand new home but also includes all the extras that come in the first few years of ownership. The open main level has a beautiful kitchen with stainless appliances and granite counters, large family room with a modern fireplace and built-ins, and a big eating area. Upstairs you will find 4 HUGE bedrooms, a large laundry room, and the enviable master suite with a tile shower, dual sinks, and large walk-in closet. The open basement is perfect for future finish and is stubbed for a bathroom. Don t miss the extensive landscaping with beautiful plants, raised beds, and an amazing paver patio with fire pit. The fenced in yard is the icing on the cake with at least a normal lot and a half for your enjoyment. The garage is plenty deep for a full sized truck or SUV. Don t wait, homes like this in the Waukee school district go fast.
Home Details
Home Type
- Single Family
Est. Annual Taxes
- $5,308
Year Built
- Built in 2013
HOA Fees
- $18 Monthly HOA Fees
Home Design
- Asphalt Shingled Roof
- Stone Siding
- Cement Board or Planked
Interior Spaces
- 2,074 Sq Ft Home
- 2-Story Property
- 1 Fireplace
- Family Room
- Dining Area
- Laundry on upper level
- Unfinished Basement
Kitchen
- Stove
- Microwave
- Dishwasher
Flooring
- Wood
- Carpet
- Tile
Bedrooms and Bathrooms
- 4 Bedrooms
Parking
- 3 Car Attached Garage
- Driveway
Additional Features
- 0.31 Acre Lot
- Forced Air Heating and Cooling System
Community Details
- Contact La Association
Listing and Financial Details
- Assessor Parcel Number 1603431008
Ownership History
Purchase Details
Home Financials for this Owner
Home Financials are based on the most recent Mortgage that was taken out on this home.Purchase Details
Home Financials for this Owner
Home Financials are based on the most recent Mortgage that was taken out on this home.Purchase Details
Home Financials for this Owner
Home Financials are based on the most recent Mortgage that was taken out on this home.Similar Homes in West Des Moines, IA
Home Values in the Area
Average Home Value in this Area
Purchase History
| Date | Type | Sale Price | Title Company |
|---|---|---|---|
| Interfamily Deed Transfer | -- | None Available | |
| Warranty Deed | $310,000 | None Available | |
| Warranty Deed | $270,000 | None Available |
Mortgage History
| Date | Status | Loan Amount | Loan Type |
|---|---|---|---|
| Open | $248,000 | New Conventional | |
| Closed | $310,000 | Commercial |
Property History
| Date | Event | Price | Change | Sq Ft Price |
|---|---|---|---|---|
| 02/16/2018 02/16/18 | Sold | $310,000 | -6.0% | $149 / Sq Ft |
| 02/16/2018 02/16/18 | Pending | -- | -- | -- |
| 07/19/2017 07/19/17 | For Sale | $329,900 | +22.2% | $159 / Sq Ft |
| 06/26/2015 06/26/15 | Sold | $269,900 | -5.9% | $135 / Sq Ft |
| 06/17/2015 06/17/15 | Pending | -- | -- | -- |
| 11/25/2013 11/25/13 | For Sale | $286,900 | -- | $143 / Sq Ft |
Tax History Compared to Growth
Tax History
| Year | Tax Paid | Tax Assessment Tax Assessment Total Assessment is a certain percentage of the fair market value that is determined by local assessors to be the total taxable value of land and additions on the property. | Land | Improvement |
|---|---|---|---|---|
| 2023 | $5,600 | $350,460 | $60,000 | $290,460 |
| 2022 | $5,052 | $307,960 | $60,000 | $247,960 |
| 2021 | $5,052 | $281,950 | $60,000 | $221,950 |
| 2020 | $5,108 | $276,100 | $60,000 | $216,100 |
| 2019 | $5,330 | $276,100 | $60,000 | $216,100 |
| 2018 | $5,330 | $274,490 | $60,000 | $214,490 |
| 2017 | $5,322 | $274,490 | $60,000 | $214,490 |
| 2016 | $5,308 | $270,660 | $60,000 | $210,660 |
| 2015 | $1,558 | $80,000 | $0 | $0 |
| 2014 | $6 | $270 | $0 | $0 |
Agents Affiliated with this Home
-

Seller's Agent in 2018
Tyler Wilkening
Century 21 Signature
(515) 979-6191
4 in this area
92 Total Sales
-

Buyer's Agent in 2018
Lindsey Aaron
RE/MAX
(515) 446-7524
4 in this area
131 Total Sales
-

Seller's Agent in 2015
Mike Eilander
LPT Realty, LLC
(515) 988-9361
1 in this area
44 Total Sales
-
C
Seller Co-Listing Agent in 2015
Chad Ireland
Coldwell Banker Mid-America
Map
Source: Des Moines Area Association of REALTORS®
MLS Number: 544367
APN: 16-03-431-008
- 1194 89th St
- 8876 Scarlet Dr
- 9150 Spring Crest Ln
- 9180 Geanna Ct
- 9646 Greybirch Point
- 8601 Westown Pkwy Unit 17109
- 8601 Westown Pkwy Unit 31101
- 8601 Westown Pkwy Unit 29103
- 8601 Westown Pkwy Unit 5216
- 8601 Westown Pkwy Unit 5114
- 8601 Westown Pkwy Unit 16109
- 8601 Westown Pkwy Unit 18211
- 8601 Westown Pkwy Unit 10105
- 8601 Westown Pkwy Unit 19208
- 8601 Westown Pkwy Unit 11106
- 1487 93rd St
- 9445 Wilson St
- 9376 Red Sunset Dr
- 1590 Nine Iron Dr
- 977 S 95th St
