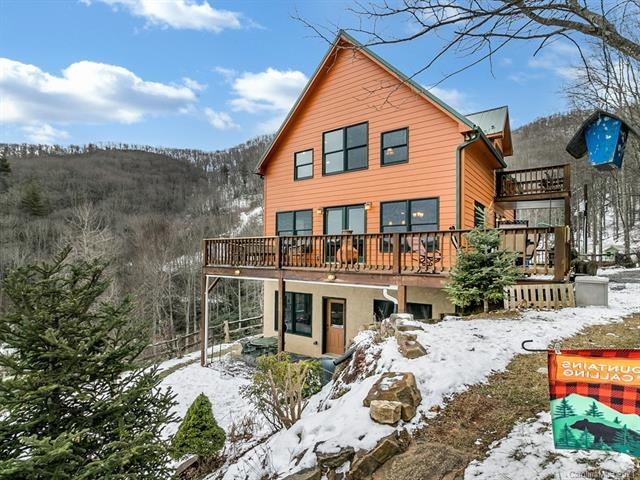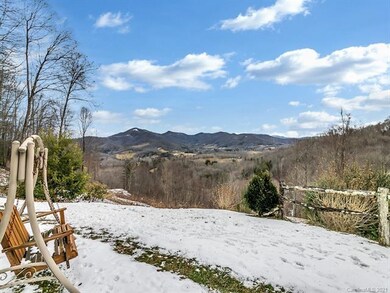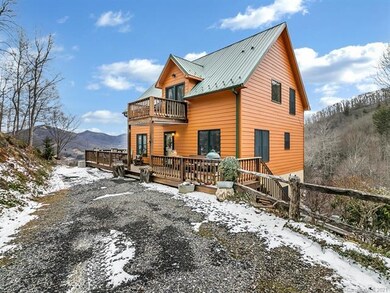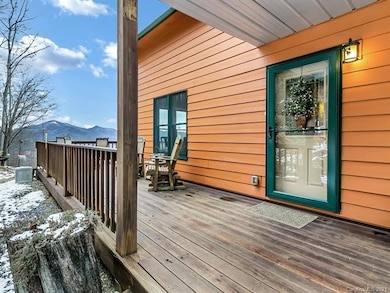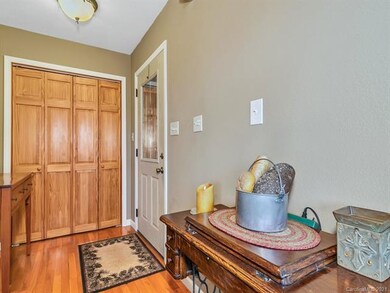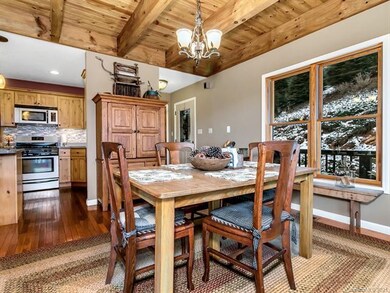
1170 Bill Allen Branch Rd Burnsville, NC 28714
Estimated Value: $551,403 - $717,000
Highlights
- Open Floorplan
- Walk-In Closet
- Kitchen Island
- Wood Burning Stove
- Breakfast Bar
About This Home
As of March 2021SHOW STOPPER! Like a snowflake, this authentic highly customized home, is 1 of a kind! Less than 10 minutes from downtown Burnsville, this luxury cabin features vaulted ceilings, wood floors throughout, solid pine doors, luxury soaking tub, chef's kitchen, cozy loft retreat, spectacular open floor plan on main level, & spacious bedrooms w/ storage to spare. With a bedroom & full bath on each level as well as sitting rooms on each level, options are endless for the use of this non-restricted property. A beautiful tin ceiling on the lower level w/ the cozy wood free standing fireplace. Numerous outbuildings & 2 driveway entrances (main & lower). Workshop in basement is an added bonus. Don't miss the grand finale! Pull up a deck chair as the mountain views take center stage. Spectacular for a daytime show & those clear starry nights. As the last house on the mountain, privacy, peace & quiet await. Owners have high speed fiber optic internet & cable & state they have great cell reception.
Last Agent to Sell the Property
Allen Tate/Beverly-Hanks Burnsville License #291597 Listed on: 01/20/2021
Home Details
Home Type
- Single Family
Year Built
- Built in 2007
Lot Details
- 2.05
Parking
- Gravel Driveway
Interior Spaces
- Open Floorplan
- Wood Burning Stove
Kitchen
- Breakfast Bar
- Kitchen Island
Bedrooms and Bathrooms
- Walk-In Closet
- 3 Full Bathrooms
Utilities
- Heating System Uses Propane
- Septic Tank
- Cable TV Available
Listing and Financial Details
- Assessor Parcel Number 073900186793.000
Ownership History
Purchase Details
Home Financials for this Owner
Home Financials are based on the most recent Mortgage that was taken out on this home.Similar Homes in Burnsville, NC
Home Values in the Area
Average Home Value in this Area
Purchase History
| Date | Buyer | Sale Price | Title Company |
|---|---|---|---|
| Boersma David Wesley | $433,000 | None Available |
Mortgage History
| Date | Status | Borrower | Loan Amount |
|---|---|---|---|
| Open | Boersma David Wesley | $251,000 | |
| Previous Owner | Lowman Clyde Lester | $72,900 | |
| Previous Owner | Lowman Clyde Lester | $54,462 | |
| Previous Owner | Lowman Clyde L | $100,000 | |
| Previous Owner | Lowman Clyde Lester | $21,905 |
Property History
| Date | Event | Price | Change | Sq Ft Price |
|---|---|---|---|---|
| 03/01/2021 03/01/21 | Sold | $433,000 | +11.0% | $192 / Sq Ft |
| 01/23/2021 01/23/21 | Pending | -- | -- | -- |
| 01/20/2021 01/20/21 | For Sale | $390,000 | -- | $173 / Sq Ft |
Tax History Compared to Growth
Tax History
| Year | Tax Paid | Tax Assessment Tax Assessment Total Assessment is a certain percentage of the fair market value that is determined by local assessors to be the total taxable value of land and additions on the property. | Land | Improvement |
|---|---|---|---|---|
| 2024 | $2,121 | $353,500 | $136,800 | $216,700 |
| 2023 | $1,308 | $192,350 | $46,300 | $146,050 |
| 2022 | $1,282 | $192,350 | $46,300 | $146,050 |
| 2021 | $1,308 | $192,350 | $46,300 | $146,050 |
| 2020 | $1,308 | $192,350 | $46,300 | $146,050 |
| 2019 | $1,298 | $192,350 | $46,300 | $146,050 |
| 2018 | $1,298 | $192,350 | $46,300 | $146,050 |
| 2017 | $1,298 | $192,350 | $46,300 | $146,050 |
| 2016 | $1,270 | $192,350 | $46,300 | $146,050 |
| 2015 | $1,164 | $207,870 | $57,200 | $150,670 |
| 2014 | $1,164 | $207,870 | $57,200 | $150,670 |
Agents Affiliated with this Home
-
Rhonda Phillips

Seller's Agent in 2021
Rhonda Phillips
Allen Tate/Beverly-Hanks Burnsville
(828) 467-1892
140 Total Sales
-
Margaret Vestal

Buyer's Agent in 2021
Margaret Vestal
RE/MAX Executives Charlotte, NC
(828) 216-2300
99 Total Sales
Map
Source: Canopy MLS (Canopy Realtor® Association)
MLS Number: CAR3700487
APN: 073900186793.000
- 145 Appalachian Dr
- 95 Lady Bug Ln
- 311 Pisgah Mine Rd
- 24 Baldridge Dr
- 17 Gun Flint Dr
- 306 Burnsville School Rd
- 392 Burnsville School Rd
- 83 Roland St
- 53 Windy Oaks Ridge
- 55 Jones Farm Dr
- 51 Woodland Hills Dr Unit 51
- 00 Mountain View Estates
- 8 Cc Farm Rd
- 411 E Us Highway 19e Bypass
- 9999 Celo St Unit 5
- 50 Turkey Trot Ln
- 118 Boone St
- 268 Trappers Run Dr
- 100 Red Twig Ln Unit 103
- 100 Red Twig Ln Unit 102
- 1170 Bill Allen Branch Rd
- 1170 Bill Allen Branch Rd
- 1187 Bill Allen Branch Rd
- 890 Bill Allen Branch Rd
- 1055 Bill Allen Branch Rd
- 957 Bill Allen Branch Rd
- 959 Bill Allen Branch Rd
- 843 Bill Allen Branch Rd
- 785 Bill Allen Branch Rd
- 719 Bill Allen Branch Rd
- 700 Bill Allen Branch Rd
- 716 Bill Allen Branch Rd
- 664 Bill Allen Branch Rd
- 715 Bill Allen Branch Rd
- 685 Bill Allen Branch Rd
- 1141 Bill Allen Branch Rd
- 45 Driver Ln
- 659 Bill Allen Branch Rd
- 17 Driver Ln
- 595 Bill Allen Branch Rd
