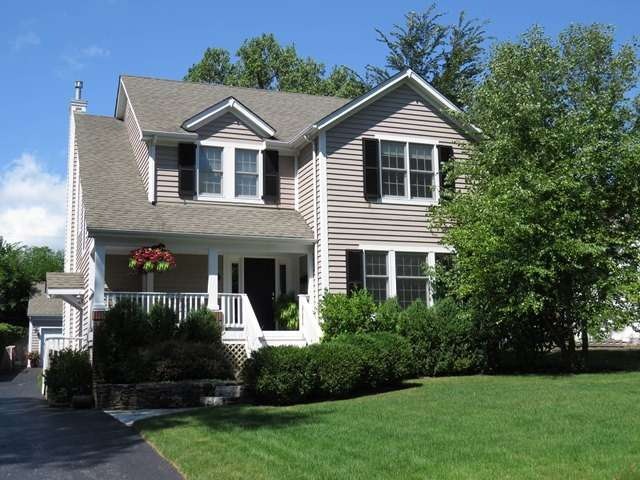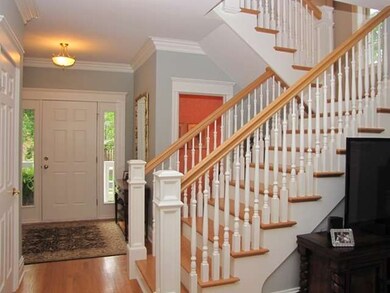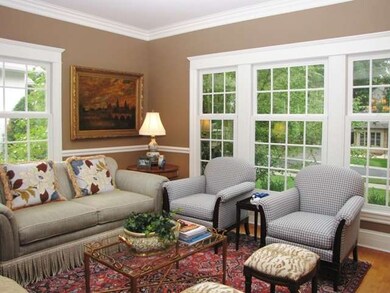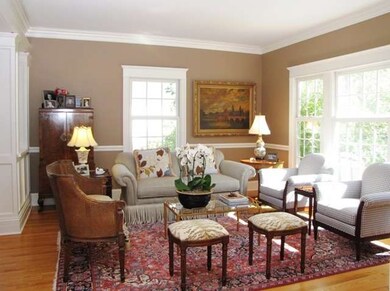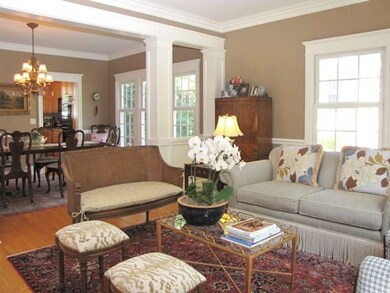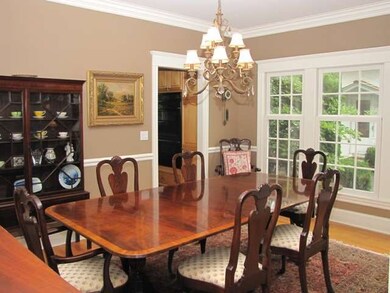
1170 Griffith Rd Lake Forest, IL 60045
Highlights
- Colonial Architecture
- Vaulted Ceiling
- Whirlpool Bathtub
- Sheridan Elementary School Rated A
- Wood Flooring
- Detached Garage
About This Home
As of August 2024LOOK NO FURTHER FOR YOUR HOME SWEET HOME, THIS ONE IS GORGEOUS BOTH INSIDE AND OUT! THE OPEN CONCEPT FLOOR PLAN IS SUNNY AND BRIGHT AND OFFERS 9' CEILINGS, CUSTOM MILLWORK, A FIN. LOWER LEVEL W/BATH, AND A 3 CAR GARAGE. NESTLED ON A QUIET, INTERIOR STREET WITH SIDEWALKS IN A DYNAMITE EAST LAKE FOREST NEIGHBORHOOD WITHIN A SHORT STROLL TO MARKET SQUARE, THE TRAIN, BIKE TRAIL AND BEACH; FOR ANYONE WHO VALUES THE CONVENIENCE AND ENJOYMENT OF A "CONNECTED TO EVERYTHING" LIFESTYLE, THIS HOME IS WHERE YOU WANT TO BE!
Last Agent to Sell the Property
Berkshire Hathaway HomeServices Chicago License #475127890 Listed on: 02/02/2015

Last Buyer's Agent
@properties Christie's International Real Estate License #475134589

Home Details
Home Type
- Single Family
Est. Annual Taxes
- $18,788
Year Built
- 1996
Lot Details
- East or West Exposure
Parking
- Detached Garage
- Garage Transmitter
- Garage Door Opener
- Driveway
- Garage Is Owned
Home Design
- Colonial Architecture
- Slab Foundation
- Asphalt Shingled Roof
- Cedar
Interior Spaces
- Dry Bar
- Vaulted Ceiling
- Gas Log Fireplace
- Wood Flooring
Kitchen
- Breakfast Bar
- Oven or Range
- Microwave
- Dishwasher
- Disposal
Bedrooms and Bathrooms
- Primary Bathroom is a Full Bathroom
- Dual Sinks
- Whirlpool Bathtub
- Separate Shower
Laundry
- Dryer
- Washer
Finished Basement
- Basement Fills Entire Space Under The House
- Finished Basement Bathroom
Utilities
- Forced Air Heating and Cooling System
- Heating System Uses Gas
- Lake Michigan Water
Listing and Financial Details
- Homeowner Tax Exemptions
Ownership History
Purchase Details
Home Financials for this Owner
Home Financials are based on the most recent Mortgage that was taken out on this home.Purchase Details
Home Financials for this Owner
Home Financials are based on the most recent Mortgage that was taken out on this home.Purchase Details
Home Financials for this Owner
Home Financials are based on the most recent Mortgage that was taken out on this home.Purchase Details
Home Financials for this Owner
Home Financials are based on the most recent Mortgage that was taken out on this home.Purchase Details
Home Financials for this Owner
Home Financials are based on the most recent Mortgage that was taken out on this home.Purchase Details
Similar Homes in the area
Home Values in the Area
Average Home Value in this Area
Purchase History
| Date | Type | Sale Price | Title Company |
|---|---|---|---|
| Warranty Deed | -- | Prairie Title | |
| Warranty Deed | $705,000 | Fort Dearborn Title | |
| Deed | $655,000 | St | |
| Interfamily Deed Transfer | -- | -- | |
| Warranty Deed | $505,000 | Mercury Title | |
| Warranty Deed | $150,000 | First American Title |
Mortgage History
| Date | Status | Loan Amount | Loan Type |
|---|---|---|---|
| Open | $766,000 | New Conventional | |
| Previous Owner | $365,000 | New Conventional | |
| Previous Owner | $417,000 | Unknown | |
| Previous Owner | $100,000 | Credit Line Revolving | |
| Previous Owner | $470,000 | Purchase Money Mortgage | |
| Previous Owner | $628,000 | Unknown | |
| Previous Owner | $53,000 | Unknown | |
| Previous Owner | $470,000 | Unknown | |
| Previous Owner | $53,000 | Unknown | |
| Previous Owner | $454,500 | No Value Available |
Property History
| Date | Event | Price | Change | Sq Ft Price |
|---|---|---|---|---|
| 08/28/2024 08/28/24 | Sold | $1,250,000 | +8.8% | $491 / Sq Ft |
| 07/30/2024 07/30/24 | Pending | -- | -- | -- |
| 07/24/2024 07/24/24 | For Sale | $1,149,000 | +63.0% | $451 / Sq Ft |
| 11/06/2015 11/06/15 | Sold | $705,000 | -9.5% | $277 / Sq Ft |
| 09/08/2015 09/08/15 | Pending | -- | -- | -- |
| 06/25/2015 06/25/15 | Price Changed | $779,000 | -2.5% | $306 / Sq Ft |
| 02/02/2015 02/02/15 | For Sale | $799,000 | -- | $314 / Sq Ft |
Tax History Compared to Growth
Tax History
| Year | Tax Paid | Tax Assessment Tax Assessment Total Assessment is a certain percentage of the fair market value that is determined by local assessors to be the total taxable value of land and additions on the property. | Land | Improvement |
|---|---|---|---|---|
| 2024 | $18,788 | $365,769 | $96,333 | $269,436 |
| 2023 | $17,618 | $306,525 | $80,730 | $225,795 |
| 2022 | $17,618 | $297,775 | $78,425 | $219,350 |
| 2021 | $17,126 | $295,207 | $77,749 | $217,458 |
| 2020 | $16,744 | $296,840 | $78,179 | $218,661 |
| 2019 | $15,907 | $291,391 | $76,744 | $214,647 |
| 2018 | $15,440 | $302,179 | $102,416 | $199,763 |
| 2017 | $15,179 | $297,128 | $100,704 | $196,424 |
| 2016 | $14,551 | $282,818 | $95,854 | $186,964 |
| 2015 | $14,379 | $270,361 | $90,258 | $180,103 |
| 2014 | $12,534 | $231,806 | $81,033 | $150,773 |
| 2012 | $12,294 | $233,817 | $81,736 | $152,081 |
Agents Affiliated with this Home
-
Donielle Foss Crimmins

Seller's Agent in 2024
Donielle Foss Crimmins
Coldwell Banker Realty
(847) 457-2644
24 Total Sales
-
Donna Mercier

Seller Co-Listing Agent in 2024
Donna Mercier
Coldwell Banker Realty
(847) 757-6538
58 Total Sales
-
Connie Dornan

Buyer's Agent in 2024
Connie Dornan
@ Properties
(847) 208-1397
652 Total Sales
-
Jill Okun

Seller's Agent in 2015
Jill Okun
Berkshire Hathaway HomeServices Chicago
(847) 902-2296
22 Total Sales
-
Stacey Marquis
S
Buyer's Agent in 2015
Stacey Marquis
@ Properties
(847) 644-4688
18 Total Sales
Map
Source: Midwest Real Estate Data (MRED)
MLS Number: MRD08829118
APN: 12-28-302-013
- 1137 Griffith Rd
- 301 Rose Terrace
- 140 Franklin Place E Unit 106
- 105 Morris Ln
- 1261 Edgewood Rd
- 1301 N Western Ave Unit B229
- 1301 N Western Ave Unit 102
- 1260 N Western Ave Unit 210
- 1290 N Western Ave Unit 301
- 395 Spruce Ave
- 334 Granby Rd
- 847 N Mckinley Rd
- 1540 N Sheridan Rd
- 770 Oakwood Ave
- 375 E Westminster
- 85 Sunset Place
- 420 Ravine Park Dr
- 727 N Mckinley Rd Unit 100
- 1006 Elm Tree Rd
- 280 W Laurel Ave
