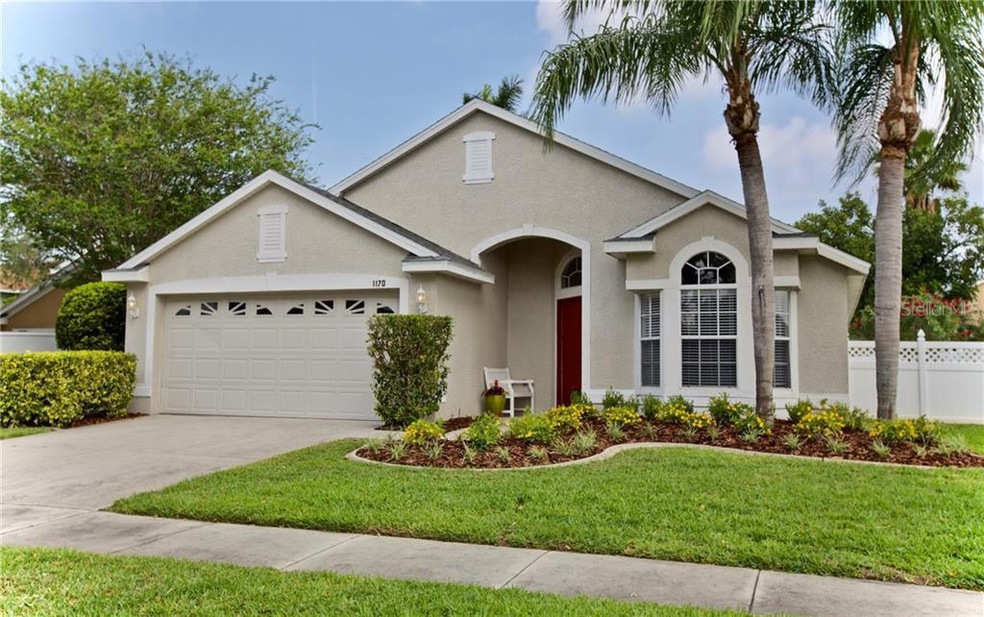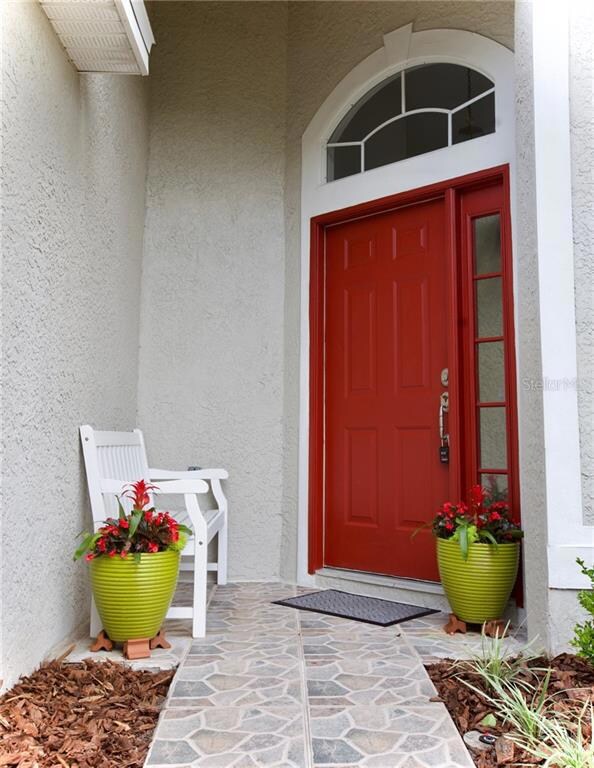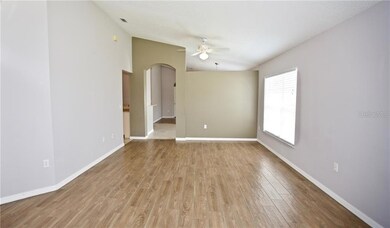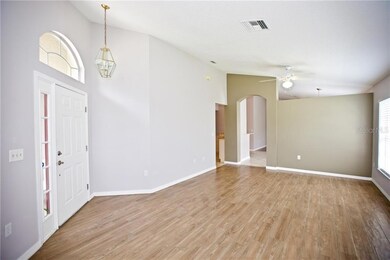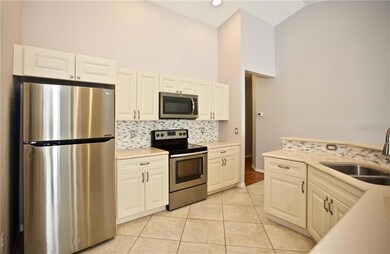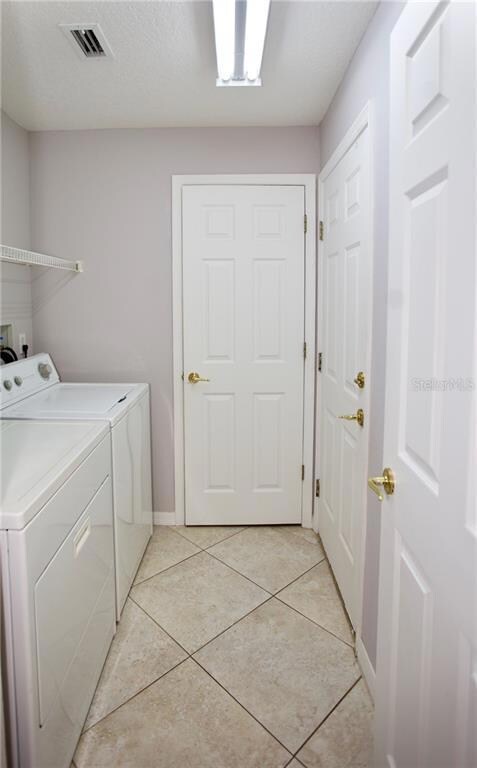
1170 Jessica Ct Dunedin, FL 34698
Willow Wood Village NeighborhoodEstimated Value: $592,000 - $634,000
Highlights
- City View
- Cathedral Ceiling
- Attic
- Open Floorplan
- Main Floor Primary Bedroom
- Great Room
About This Home
As of May 2020THIS HOME IS VACANT – CLEAN - MOVE IN READY - EASY TO SHOW - QUICK CLOSING AVAILABLE! A must see!!! Walk to Dunedin Stadium (TD Ballpark) to watch all your Blue Jays games!" Sitting tucked away on a quiet cul de sac, this exquisite 4 br 2 bath, over sized 2-car garage (was built to store a boat!) is in the highly sought after gem of Scotsdale Bluffs . This home has it all while being just minutes from the beaches, and all that downtown Dunedin has to offer. The vaulted ceilings and natural light create an open and spacious feeling throughout. The remodeled kitchen boasts soft-close solid-wood cabinetry in a soft off-white finish. They are topped with stunning quartz counter tops, hints of grey, cream and charcoal tones that are accentuated with a dual stainless sink and new stainless steel appliances. The dramatic glass back-splash brings it all together. Enjoy your morning coffee at the extended breakfast bar or spacious breakfast nook. From your family room, you can keep an eye on the kids in the pool size, PVC fenced-in backyard. A fire pit awaits your cooler evenings. Imagine sipping wine with friends on your built-in screened back patio. 20" Italian porcelain tile cover the kitchen and breakfast nook area, gorgeous wood-look plank tile fill the living, dining and family area. Enjoy your privacy in the spacious master suite that is tucked away in the back of the home and has a large walk-in closet, a master bath with dual sink vanity, a slipper-soaking tub and separate shower. New carpeting in master as well as 2 of the other 3 bedrooms. This community of Scotsdale Bluffs has a beautiful park with jogging trails and has been recently zoned for GOLF CARTS!!! AC 2015, NEW ROOF 2019, NO FLOOD ZONE, low HOA. Call today before this gem gets away!
Home Details
Home Type
- Single Family
Est. Annual Taxes
- $4,661
Year Built
- Built in 1998
Lot Details
- 6,821 Sq Ft Lot
- Street terminates at a dead end
- South Facing Home
- Fenced
HOA Fees
- $30 Monthly HOA Fees
Parking
- 2 Car Attached Garage
- Oversized Parking
- Garage Door Opener
- Driveway
- Open Parking
Home Design
- Slab Foundation
- Shingle Roof
- Concrete Siding
- Block Exterior
Interior Spaces
- 1,825 Sq Ft Home
- Open Floorplan
- Cathedral Ceiling
- Ceiling Fan
- Sliding Doors
- Great Room
- Family Room
- Formal Dining Room
- City Views
- Attic
Kitchen
- Eat-In Kitchen
- Recirculated Exhaust Fan
- Microwave
- Freezer
- Ice Maker
- Dishwasher
- Stone Countertops
- Solid Wood Cabinet
- Disposal
Flooring
- Carpet
- Laminate
- Porcelain Tile
Bedrooms and Bathrooms
- 4 Bedrooms
- Primary Bedroom on Main
- Walk-In Closet
- 2 Full Bathrooms
Laundry
- Dryer
- Washer
Utilities
- Central Heating and Cooling System
- Thermostat
- Electric Water Heater
- Phone Available
- Cable TV Available
Additional Features
- Reclaimed Water Irrigation System
- Outdoor Storage
Community Details
- Association fees include ground maintenance, maintenance repairs
- Jenny Association, Phone Number (727) 726-8000
- Scotsdale Bluffs Ph Ii Subdivision
- The community has rules related to deed restrictions, fencing, vehicle restrictions
Listing and Financial Details
- Down Payment Assistance Available
- Visit Down Payment Resource Website
- Tax Lot 34
- Assessor Parcel Number 35-28-15-79256-000-0340
Ownership History
Purchase Details
Home Financials for this Owner
Home Financials are based on the most recent Mortgage that was taken out on this home.Purchase Details
Purchase Details
Home Financials for this Owner
Home Financials are based on the most recent Mortgage that was taken out on this home.Similar Homes in the area
Home Values in the Area
Average Home Value in this Area
Purchase History
| Date | Buyer | Sale Price | Title Company |
|---|---|---|---|
| Butchyk Jeffrey M | $375,000 | Master Title Services Inc | |
| Ellis Beth | -- | None Available | |
| Gravely Beth | $184,000 | -- |
Mortgage History
| Date | Status | Borrower | Loan Amount |
|---|---|---|---|
| Previous Owner | Gravely Beth L | $130,000 | |
| Previous Owner | Gravely Beth | $161,000 | |
| Previous Owner | Gravely Beth | $115,000 | |
| Previous Owner | Gravely Beth | $32,200 |
Property History
| Date | Event | Price | Change | Sq Ft Price |
|---|---|---|---|---|
| 05/19/2020 05/19/20 | Sold | $375,000 | -8.1% | $205 / Sq Ft |
| 05/05/2020 05/05/20 | Pending | -- | -- | -- |
| 04/30/2020 04/30/20 | Price Changed | $408,000 | -0.5% | $224 / Sq Ft |
| 04/15/2020 04/15/20 | For Sale | $410,000 | -- | $225 / Sq Ft |
Tax History Compared to Growth
Tax History
| Year | Tax Paid | Tax Assessment Tax Assessment Total Assessment is a certain percentage of the fair market value that is determined by local assessors to be the total taxable value of land and additions on the property. | Land | Improvement |
|---|---|---|---|---|
| 2024 | $7,489 | $528,406 | $195,052 | $333,354 |
| 2023 | $7,489 | $471,988 | $180,309 | $291,679 |
| 2022 | $6,739 | $410,055 | $189,477 | $220,578 |
| 2021 | $6,184 | $334,229 | $0 | $0 |
| 2020 | $5,578 | $297,259 | $0 | $0 |
| 2019 | $5,139 | $271,360 | $78,438 | $192,922 |
| 2018 | $4,959 | $274,848 | $0 | $0 |
| 2017 | $4,608 | $253,374 | $0 | $0 |
| 2016 | $4,324 | $239,145 | $0 | $0 |
| 2015 | $3,908 | $201,919 | $0 | $0 |
| 2014 | $3,671 | $205,359 | $0 | $0 |
Agents Affiliated with this Home
-
Moe Mossa

Seller's Agent in 2020
Moe Mossa
SAVVY AVENUE, LLC
(888) 490-1268
1 in this area
2,746 Total Sales
-
Stellar Non-Member Agent
S
Buyer's Agent in 2020
Stellar Non-Member Agent
FL_MFRMLS
Map
Source: Stellar MLS
MLS Number: A4465051
APN: 35-28-15-79256-000-0340
- 1211 Penny Ct
- 34 Concord Dr
- 26 Concord Dr
- 223 Somerset Cir N
- 211 Somerset Cir N
- 1126 Tarridon Ct
- 1103 Coral Ln
- 1159 Montrose Place Unit 1665
- 368 Perth Ct Unit 368
- 1201 Montrose Place
- 1122 Montrose Place Unit 1713
- 152 Chelsea Ct
- 80 Squire Ct
- 51 Lexington Dr
- 470 Kirkland Cir
- 1408 Millstream Ln Unit 206
- 330 Promenade Dr Unit 206
- 300 Promenade Dr Unit 105
- 300 Promenade Dr Unit 106
- 1390 Oak Hill Dr Unit 206
- 1170 Jessica Ct
- 1160 Jessica Ct
- 1180 Jessica Ct
- 1170 Bluffs Cir
- 1160 Bluffs Cir
- 1180 Bluffs Cir
- 1150 Jessica Ct
- 1163 Jessica Ct
- 1169 Jessica Ct
- 1157 Jessica Ct
- 1193 Jessica Ct
- 1140 Bluffs Cir
- 1189 Somerset Cir S
- 1151 Jessica Ct
- 1199 Jessica Ct
- 1184 Somerset Cir S
- 1185 Somerset Cir S
- 1171 Bluffs Cir
- 1181 Somerset Cir S
- 1187 Jessica Ct
