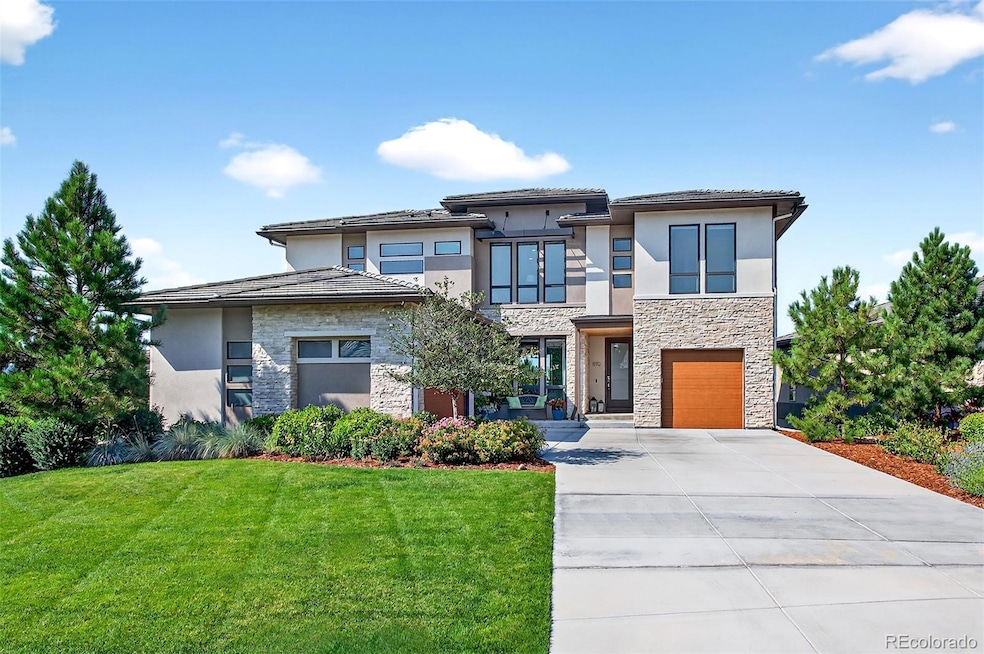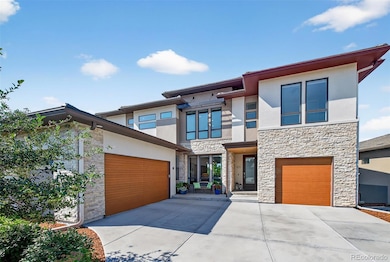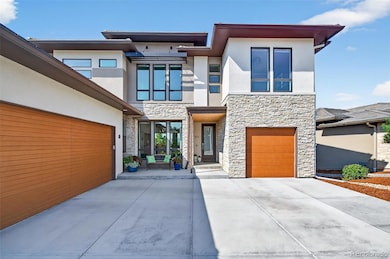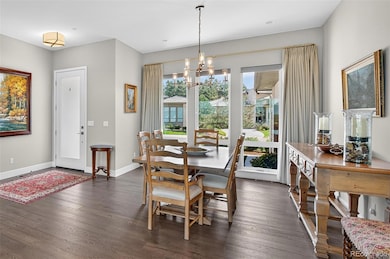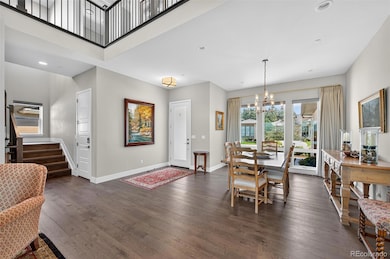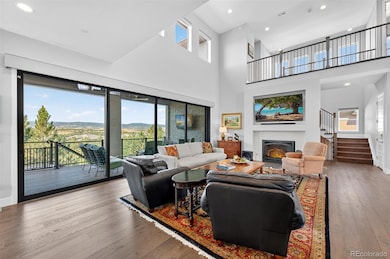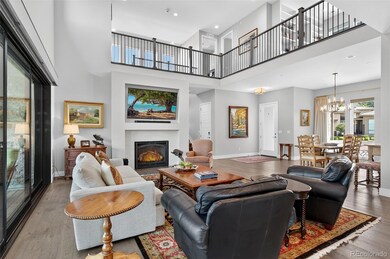1170 Lost Elk Cir Castle Pines, CO 80108
Estimated payment $12,065/month
Highlights
- Fitness Center
- Located in a master-planned community
- Gated Community
- Buffalo Ridge Elementary School Rated A-
- Primary Bedroom Suite
- Golf Course View
About This Home
Mountain views from all levels of this beautiful Infinity built two-story home with walk-out basement in the Prato development. Open floorplan with towering ceilings and numerous windows highlighting the western views. The great room offers a full-length sliding glass wall that opens to the west facing deck providing perfect indoor/outdoor living. Kitchen has a stainless steel Thermador and JennAir appliance suite. Butler pantry off the kitchen makes a convenient drop zone in addition to the walk-in pantry and mudroom. Covered deck off the kitchen features a tongue-in-groove ceiling, gas fireplace with stone surround, motorized sunshades and a mounted TV making this a perfect place to unwind and watch the sunset over the mountains. Main floor has an ensuite bedroom and office. Upstairs offers the perfect layout with secondary bedrooms on the opposite wing of the primary suite. Second-level opens to the lower level with a cozy loft between the bedroom wings. The loft has mountain views and features custom built-ins for a second office or library. Secondary bedrooms upstairs have ensuite baths. Primary suite has mountain views and a roomy 5-piece bath with dual vanities, walk-in closets, linen closet, large rectangular soaking tub, and a walk-in shower with glass door. Dedicated laundry on second and basement levels. Lower-level wet bar with abundant cabinet space, quartz countertops and bar seating. Lutron lighting system allows full control of lighting throughout the home. Motorized shades in most rooms. Snow and ice-melt system installed on the extra wide, HEATED DRIVEWAY means no more snow shoveling! 3-car attached and heated garage with epoxy floor coating include extensive storage, work bench and hanging systems. This home is truly one of a kind! If you are looking for a low maintenance, turn-key home with mountain views in the Village Castle Pines – look no further!
Listing Agent
Keller Williams DTC Brokerage Email: steve.schulz@usa.net,303-944-1784 License #221611 Listed on: 08/07/2025

Home Details
Home Type
- Single Family
Est. Annual Taxes
- $15,027
Year Built
- Built in 2018 | Remodeled
Lot Details
- 0.25 Acre Lot
- Open Space
- Northeast Facing Home
- Landscaped
- Many Trees
HOA Fees
Parking
- 3 Car Attached Garage
- Heated Garage
- Dry Walled Garage
- Epoxy
Property Views
- Golf Course
- Mountain
Home Design
- Contemporary Architecture
- Slab Foundation
- Frame Construction
- Concrete Roof
- Stone Siding
- Stucco
Interior Spaces
- 2-Story Property
- Open Floorplan
- Wet Bar
- High Ceiling
- Ceiling Fan
- Gas Fireplace
- Double Pane Windows
- Window Treatments
- Mud Room
- Great Room with Fireplace
- 2 Fireplaces
- Family Room
- Dining Room
- Loft
- Game Room
Kitchen
- Walk-In Pantry
- Double Convection Oven
- Warming Drawer
- Dishwasher
- Wine Cooler
- Kitchen Island
- Quartz Countertops
- Disposal
Flooring
- Wood
- Tile
Bedrooms and Bathrooms
- Primary Bedroom Suite
- Walk-In Closet
- Soaking Tub
Laundry
- Laundry Room
- Dryer
- Washer
Finished Basement
- Walk-Out Basement
- 2 Bedrooms in Basement
- Natural lighting in basement
Home Security
- Home Security System
- Carbon Monoxide Detectors
- Fire and Smoke Detector
Eco-Friendly Details
- Smoke Free Home
Outdoor Features
- Deck
- Covered Patio or Porch
- Outdoor Fireplace
Schools
- Buffalo Ridge Elementary School
- Rocky Heights Middle School
- Rock Canyon High School
Utilities
- Forced Air Heating and Cooling System
- 220 Volts
- 220 Volts in Garage
- 110 Volts
- Natural Gas Connected
- Tankless Water Heater
- High Speed Internet
Listing and Financial Details
- Exclusions: sellers personal property
- Property held in a trust
- Assessor Parcel Number R0496657
Community Details
Overview
- Association fees include ground maintenance, security, snow removal, trash
- Castle Pines Village Association, Phone Number (303) 814-1345
- Prato Advanced HOA, Phone Number (303) 482-2213
- Built by Infinity Homes
- Castle Pines Village Subdivision
- Located in a master-planned community
Amenities
- Clubhouse
Recreation
- Tennis Courts
- Community Playground
- Fitness Center
- Community Pool
- Trails
Security
- Security Service
- Gated Community
Map
Home Values in the Area
Average Home Value in this Area
Tax History
| Year | Tax Paid | Tax Assessment Tax Assessment Total Assessment is a certain percentage of the fair market value that is determined by local assessors to be the total taxable value of land and additions on the property. | Land | Improvement |
|---|---|---|---|---|
| 2024 | $15,027 | $133,250 | $25,390 | $107,860 |
| 2023 | $15,147 | $133,250 | $25,390 | $107,860 |
| 2022 | $10,886 | $96,240 | $16,500 | $79,740 |
| 2021 | $11,299 | $96,240 | $16,500 | $79,740 |
| 2020 | $9,662 | $84,380 | $15,370 | $69,010 |
| 2019 | $9,691 | $84,380 | $15,370 | $69,010 |
| 2018 | $3,284 | $28,200 | $28,200 | $0 |
Property History
| Date | Event | Price | List to Sale | Price per Sq Ft | Prior Sale |
|---|---|---|---|---|---|
| 09/09/2025 09/09/25 | Price Changed | $1,950,000 | -11.2% | $369 / Sq Ft | |
| 08/07/2025 08/07/25 | For Sale | $2,195,000 | +11.1% | $415 / Sq Ft | |
| 07/21/2023 07/21/23 | Sold | $1,975,000 | +1.3% | $366 / Sq Ft | View Prior Sale |
| 07/03/2023 07/03/23 | For Sale | $1,950,000 | -- | $361 / Sq Ft |
Purchase History
| Date | Type | Sale Price | Title Company |
|---|---|---|---|
| Warranty Deed | $510,000 | Heritage Title Company | |
| Special Warranty Deed | $1,299,900 | First American Title Insuran |
Mortgage History
| Date | Status | Loan Amount | Loan Type |
|---|---|---|---|
| Previous Owner | $750,000 | Adjustable Rate Mortgage/ARM |
Source: REcolorado®
MLS Number: 4892354
APN: 2351-201-09-010
- 1155 Lost Elk Cir
- 3223 Country Club Pkwy
- 3224 Country Club Pkwy
- 3228 Country Club Pkwy
- 786 International Isle Dr
- 7043 Homeplace St
- 7032 Fireside Way
- 99 Coulter Place
- 3122 Ramshorn Dr
- 122 Silver Leaf Way
- 1009 Hummingbird Dr Unit B2
- 7 Elk Pointe Ln
- 5054 Vermillion Ln
- 5051 Vermillion Ln
- 5061 Vermillion Dr
- 77 Comstock Place
- 4363 Chateau Ridge Ln
- 2121 Charlford Ln
- 2121 Charlford Ln Unit 56
- 4364 Chateau Ridge Ln
- 3781 Morning Glory Dr
- 3223 Timber Mill Pkwy
- 6221 Castlegate Dr W
- 6200 Castlegate Dr W
- 5991 S Rock Creek Dr
- 4981 N Silverlace Dr
- 4890 N Foxtail Dr
- 4565 Larksong Dr
- 4359 Beautiful Cir
- 5989 Alpine Vista Cir
- 4355 Cyan Cir
- 6374 Medera Way
- 4432 Vindaloo Dr
- 3719 Pecos Trail
- 3745 Tranquilty Trail
- 4300 Swanson Way
- 4300 Swanson Way Unit FL2-ID2017A
- 4300 Swanson Way Unit FL2-ID2013A
- 4300 Swanson Way Unit FL2-ID1991A
- 4300 Swanson Way Unit FL1-ID1984A
