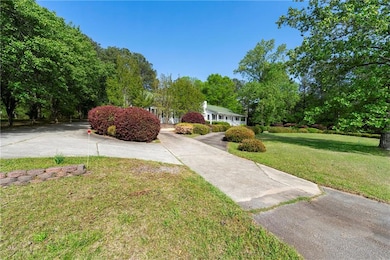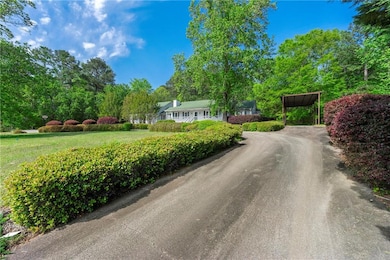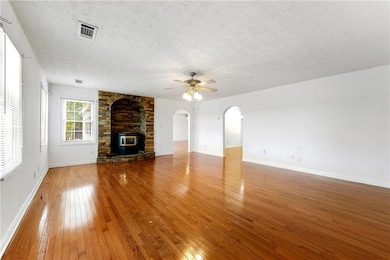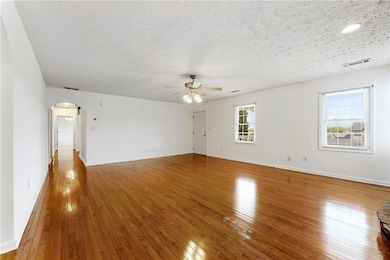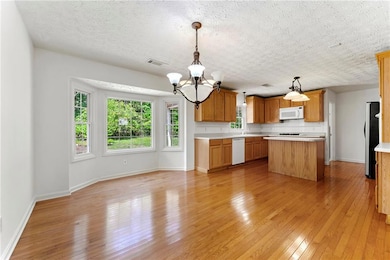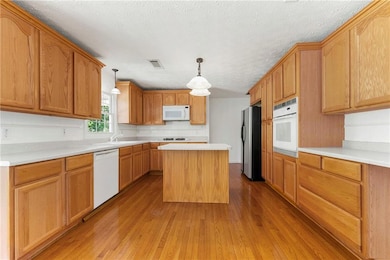1170 Moseley Rd Stockbridge, GA 30281
Estimated payment $2,066/month
Highlights
- RV Access or Parking
- Wood Burning Stove
- Wood Flooring
- 1.35 Acre Lot
- Ranch Style House
- Bonus Room
About This Home
Charming 3BR/2BA Ranch with Wraparound Driveway, RV Parking & New Deck!
Welcome to this well-maintained 3-bedroom, 2-bath ranch home on a beautifully landscaped lot in Stockbridge.
This move-in ready property features an open floor plan with hardwood flooring throughout the main living areas, a spacious living room, and a bright kitchen with gas cooktop, ample cabinetry, and breakfast bar.
Enjoy outdoor living on the newly built back deck, overlooking a large private yard with mature landscaping.
The wraparound driveway provides easy access and leads to covered RV parking with additional storage space—ideal for outdoor enthusiasts or extra vehicles.
Additional upgrades include a new water heater, a freshly lined crawlspace, and a spacious laundry/mudroom with access to the backyard. Located just minutes from I-75, shopping, dining, and local parks, this home offers both privacy and convenience.
Key Features:
3 Bedrooms / 2 Bathrooms
Open Floor Plan with Hardwood Floors
Gas Cooktop & Ample Kitchen Storage
Newly Built Back Deck
Wraparound Driveway
Covered RV Parking + Storage
New Water Heater (2024)
Lined Crawlspace
Convenient to I-75, Schools, and Amenities
Don’t miss this opportunity—schedule your showing today!
Home Details
Home Type
- Single Family
Est. Annual Taxes
- $2,039
Year Built
- Built in 1988
Lot Details
- 1.35 Acre Lot
- Property fronts a state road
- Chain Link Fence
- Back Yard
Parking
- 2 Car Garage
- Parking Pad
- Driveway
- RV Access or Parking
Home Design
- Ranch Style House
- Shingle Roof
- Vinyl Siding
Interior Spaces
- 2,155 Sq Ft Home
- Sound System
- Ceiling Fan
- Wood Burning Stove
- Bay Window
- Mud Room
- Den
- Bonus Room
- Neighborhood Views
- Fire and Smoke Detector
Kitchen
- Eat-In Kitchen
- Gas Oven
- Gas Range
- Microwave
- Dishwasher
- Laminate Countertops
Flooring
- Wood
- Carpet
- Concrete
Bedrooms and Bathrooms
- 3 Main Level Bedrooms
- 2 Full Bathrooms
- Dual Vanity Sinks in Primary Bathroom
Laundry
- Laundry Room
- Laundry in Kitchen
Outdoor Features
- Covered Patio or Porch
Schools
- Woodland - Henry Elementary And Middle School
- Woodland - Henry High School
Utilities
- Central Heating and Cooling System
- Phone Available
- Satellite Dish
- Cable TV Available
Listing and Financial Details
- Assessor Parcel Number 085-02016920
Map
Home Values in the Area
Average Home Value in this Area
Tax History
| Year | Tax Paid | Tax Assessment Tax Assessment Total Assessment is a certain percentage of the fair market value that is determined by local assessors to be the total taxable value of land and additions on the property. | Land | Improvement |
|---|---|---|---|---|
| 2025 | $5,616 | $141,044 | $15,920 | $125,124 |
| 2024 | $5,616 | $123,280 | $14,680 | $108,600 |
| 2023 | $3,182 | $119,640 | $14,160 | $105,480 |
| 2022 | $3,362 | $105,920 | $13,080 | $92,840 |
| 2021 | $2,917 | $87,040 | $11,200 | $75,840 |
| 2020 | $2,619 | $74,440 | $10,560 | $63,880 |
| 2019 | $2,457 | $70,080 | $10,000 | $60,080 |
| 2018 | $2,259 | $64,920 | $9,240 | $55,680 |
| 2016 | $2,170 | $62,600 | $7,040 | $55,560 |
| 2015 | $1,977 | $56,280 | $7,560 | $48,720 |
| 2014 | $1,642 | $47,400 | $7,560 | $39,840 |
Property History
| Date | Event | Price | List to Sale | Price per Sq Ft |
|---|---|---|---|---|
| 06/17/2025 06/17/25 | Price Changed | $360,500 | -0.7% | $167 / Sq Ft |
| 05/26/2025 05/26/25 | Price Changed | $363,000 | -0.7% | $168 / Sq Ft |
| 05/20/2025 05/20/25 | Price Changed | $365,500 | -0.7% | $170 / Sq Ft |
| 04/05/2025 04/05/25 | For Sale | $368,000 | -- | $171 / Sq Ft |
Purchase History
| Date | Type | Sale Price | Title Company |
|---|---|---|---|
| Limited Warranty Deed | $291,450 | -- | |
| Deed | $187,000 | -- |
Mortgage History
| Date | Status | Loan Amount | Loan Type |
|---|---|---|---|
| Open | $276,878 | New Conventional | |
| Previous Owner | $149,600 | New Conventional |
Source: First Multiple Listing Service (FMLS)
MLS Number: 7562676
APN: 0085-02-016-920
- 1548 Harlequin Way
- 1493 Harlequin Way
- 1009 Moseley Rd
- 1001 Moseley Rd
- 100 Kim Trail
- 5 Hearthstone Dr
- 405 Tatum Terrace
- 116 Way Point Dr
- 825 Bufflehead Ct
- 164 Mckenzie Ct
- 1720 Highway 138 E
- 663 Moseley Dr
- 551 Hood Rd
- 608 Mckenzie Cir
- 564 Mckenzie Ave
- 0 Mckenzie Ave Unit 10593345
- 1810 Highway 138 E
- 111 Wisteria Way
- 120 Montgomery Dr
- 104 Montgomery Dr
- 1449 Proust Ln
- 1453 Proust Ln
- 1517 Salinger Ct
- 1172 Hemphill Rd
- 1717 Tolstoy Ln
- 443 Faulkner St
- 1569 Salinger Ct
- 1577 Salinger Ct
- 1545 Salinger Ct
- 135 Cowan Trail
- 547 Rustic Rd
- 839 Taurus Dr
- 119 Dickerson Cove Dr
- 1373 Elm Cir
- 80 Hunt Ridge Dr
- 80 Huntridge Dr
- 5 Fern Cir
- 200 Claret Way Unit /21
- 140 Huntridge Dr
- 140 Hunt Ridge Dr

