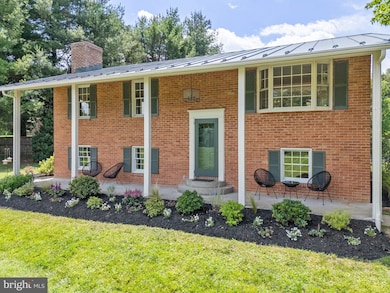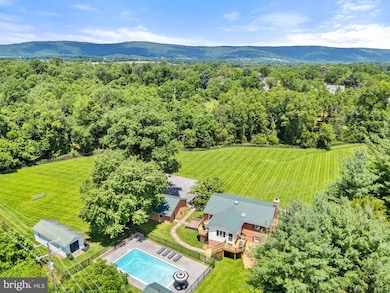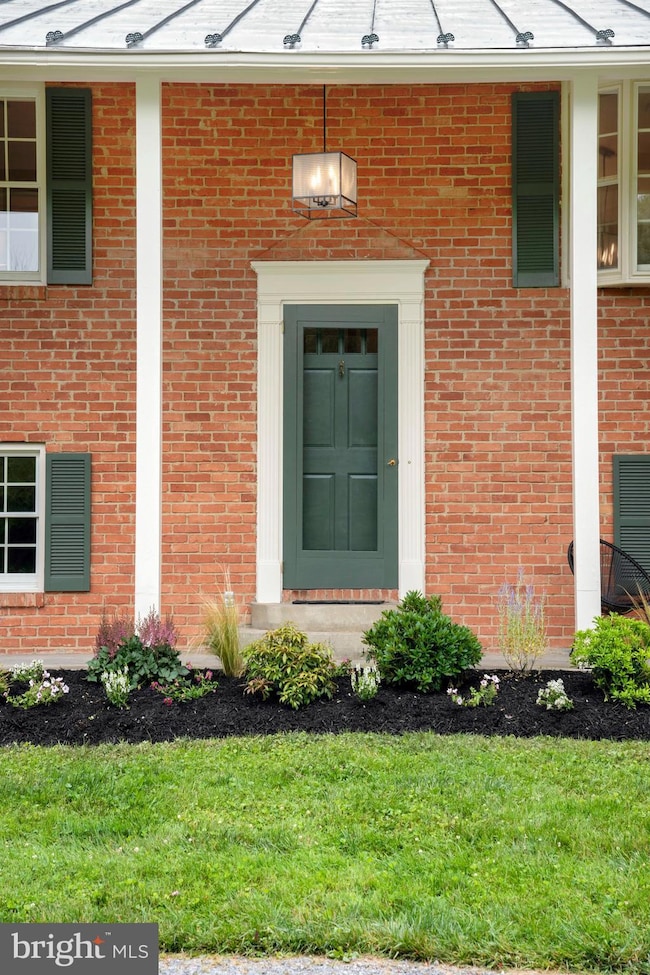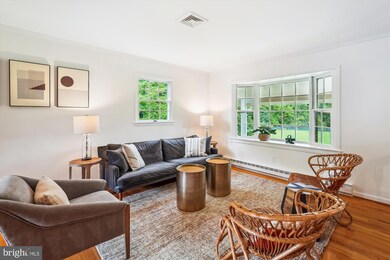
1170 Parker St Upperville, VA 20184
Estimated payment $5,751/month
Highlights
- In Ground Pool
- Pasture Views
- Contemporary Architecture
- Open Floorplan
- Deck
- Private Lot
About This Home
Tucked away on a quiet dead-end street on the southern edge of historic Upperville is this beautifully updated contemporary brick home offering the best of country living—peaceful, private and within walking distance to village favorites like Hunter’s Head Tavern and the Market at Bluewater Kitchen. Set on 1.8 open acres, this thoughtfully renovated home features an open main-level layout ideal for modern living. The living and dining areas flow seamlessly into a bright, eat-in kitchen with a new oversized island, quartz countertops, LVT flooring and updated lighting. Also on the main level are the primary bedroom suite, a guest bedroom and a stylishly renovated full bath. The lower level is designed for comfort and versatility. It includes a cozy family room with a wood-burning fireplace, two additional bedrooms (one currently used as a fitness room), a second updated full bath and a dedicated home office complete with custom built-ins and a wet bar. The laundry/mudroom includes a new built-in custom cubby area and ample storage with direct access to the detached garage. Outdoor living is just as special: a fenced-in pool with a charming pool house (shower + half bath), two open decks, a covered front porch, and sweeping views of neighboring farmland and open lawn. An oversized two-car brick garage and a separate storage shed provide additional functionality. The property is partially fenced and offers ample room to relax and entertain. Just minutes to Route 50, this home is perfectly located for commuters yet feels worlds away. Live in the heart of Upperville, but with privacy and space. A must-see! (Separate lot available together with this parcel. See MLS#:VAFQ2016798).
Home Details
Home Type
- Single Family
Est. Annual Taxes
- $5,866
Year Built
- Built in 1973 | Remodeled in 2025
Lot Details
- 1.76 Acre Lot
- Partially Fenced Property
- Wood Fence
- Board Fence
- Wire Fence
- No Through Street
- Private Lot
- Back and Side Yard
- Additional Land
- 2.14 acre lot available (see MLS: VAFQ2017140)
- Property is in excellent condition
- Property is zoned V + RA
Parking
- 2 Car Direct Access Garage
- 6 Open Parking Spaces
- Oversized Parking
- Parking Storage or Cabinetry
- Front Facing Garage
- Garage Door Opener
- Gravel Driveway
- Parking Lot
Property Views
- Pasture
- Garden
Home Design
- Contemporary Architecture
- Split Foyer
- Brick Exterior Construction
- Block Foundation
- Metal Roof
- Chimney Cap
Interior Spaces
- Property has 2 Levels
- Open Floorplan
- Wet Bar
- Built-In Features
- Ceiling Fan
- Skylights
- Recessed Lighting
- Wood Burning Fireplace
- Fireplace Mantel
- Brick Fireplace
- Window Treatments
- Mud Room
- Family Room
- Combination Dining and Living Room
- Den
Kitchen
- Breakfast Area or Nook
- Eat-In Kitchen
- Gas Oven or Range
- Range Hood
- Dishwasher
- Kitchen Island
- Upgraded Countertops
Flooring
- Solid Hardwood
- Ceramic Tile
- Luxury Vinyl Plank Tile
Bedrooms and Bathrooms
- En-Suite Primary Bedroom
- Bathtub with Shower
- Walk-in Shower
Laundry
- Laundry on lower level
- Dryer
- Washer
Finished Basement
- Heated Basement
- Walk-Out Basement
- Basement Fills Entire Space Under The House
- Connecting Stairway
- Interior and Side Basement Entry
- Basement Windows
Pool
- In Ground Pool
- Fence Around Pool
- Pool Equipment Shed
Outdoor Features
- Deck
- Patio
- Exterior Lighting
- Outdoor Storage
- Outbuilding
- Playground
- Rain Gutters
- Porch
Schools
- Claude Thompson Elementary School
- Marshall Middle School
- Fauquier High School
Farming
- Machine Shed
Utilities
- Central Air
- Vented Exhaust Fan
- Electric Baseboard Heater
- Programmable Thermostat
- Well
- Electric Water Heater
- On Site Septic
- Phone Available
Community Details
- No Home Owners Association
Listing and Financial Details
- Assessor Parcel Number 6054-94-2332
Map
Home Values in the Area
Average Home Value in this Area
Tax History
| Year | Tax Paid | Tax Assessment Tax Assessment Total Assessment is a certain percentage of the fair market value that is determined by local assessors to be the total taxable value of land and additions on the property. | Land | Improvement |
|---|---|---|---|---|
| 2025 | $5,866 | $606,600 | $265,200 | $341,400 |
| 2024 | $5,734 | $606,600 | $265,200 | $341,400 |
| 2023 | $5,491 | $606,600 | $265,200 | $341,400 |
Property History
| Date | Event | Price | Change | Sq Ft Price |
|---|---|---|---|---|
| 07/01/2025 07/01/25 | For Sale | $950,000 | -20.5% | $342 / Sq Ft |
| 06/19/2025 06/19/25 | For Sale | $1,195,000 | +104.0% | $431 / Sq Ft |
| 02/09/2021 02/09/21 | Sold | $585,900 | -15.7% | $201 / Sq Ft |
| 12/05/2020 12/05/20 | Pending | -- | -- | -- |
| 10/07/2020 10/07/20 | For Sale | $695,000 | -- | $239 / Sq Ft |
Mortgage History
| Date | Status | Loan Amount | Loan Type |
|---|---|---|---|
| Closed | $480,000 | New Conventional |
Similar Homes in Upperville, VA
Source: Bright MLS
MLS Number: VAFQ2017318
APN: 6054-94-2332
- LOT 2 - 1170 Parker St
- 9068 John s Mosby Hwy
- 1129 Delaplane Grade Rd
- 10027 John s Mosby Hwy
- 9050 Hogan Ln
- 10157 John s Mosby Hwy
- 21440 Belle Grey Ln
- 7521 John s Mosby Hwy
- 10052 Possum Hollow Dr
- 21281 Belle Grey Ln
- 21515 Trappe Rd
- 2224 Crenshaw Rd
- 20991 Greengarden Rd
- 0 Atoka Rd Unit VAFQ2014324
- 22693 St Louis Rd
- 2532 Atoka Rd
- 20269 Trappe Rd
- 22540 Blue Ridge Mountain Rd
- 22260 St Louis Rd
- 9425 Blackpond Ln
- 20596 Airmont Rd
- 2459 Frogtown Rd
- 67 Willow Lake Ln
- 9400 Justice Ln Unit Main Floor
- 745 Fire Trail Rd
- 601 Martingale Ridge Dr
- 100 W Marshall St
- 116 Mossy Rock Ln
- 11530 John Marshall Hwy
- 37174 Little River Turnpike
- 8425 W Main St
- 19810 Silcott Springs Rd Unit Horse Country Retrat
- 19810 Silcott Springs Rd
- 303 Huck Finn Dr
- 3822 Carrington Rd
- 7459 John Marshall Hwy Unit 1
- 8617 Colston Ct
- 35600 Sassafras Dr
- 10 Honeybee Ave
- 113 E Main St Unit 4






