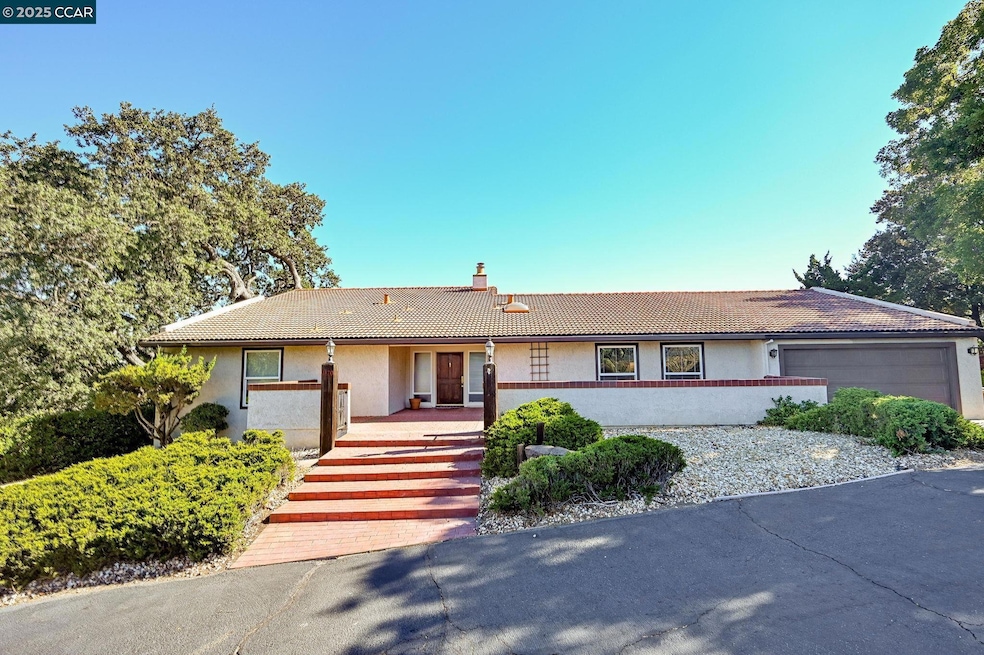
1170 Sunrise Hill Concord, CA 94518
Cowell Terrace NeighborhoodEstimated payment $6,486/month
Highlights
- Panoramic View
- No HOA
- Double Self-Cleaning Oven
- Family Room with Fireplace
- Breakfast Area or Nook
- 2 Car Direct Access Garage
About This Home
Wonderful custom built, one-story home with Panoramic view! Located in a highly sought-after neighborhood, on a very tranquil and private lot. Formal living room with vaulted ceiling and fireplace. Spacious family room with fireplace. Newer double ovens and dishwasher. Newer Dual Pane windows throughout. Newer front door and the garage door. New paint in the family room, master bedroom, laundry room and kitchen ceiling. Inside laundry (seller is replacing the laundry room door). Concrete tile roof. Ample storage space. Minutes from Concord and Pleasant Hill BART, De La Salle and Carondelet High Schools, several shopping centers, restaurants, Lime Ridge hiking trails and neighborhood park with Olympic size pool and tennis courts.
Home Details
Home Type
- Single Family
Est. Annual Taxes
- $6,053
Year Built
- Built in 1978
Lot Details
- 0.36 Acre Lot
- Irregular Lot
- Lot Sloped Down
- Back and Front Yard
Parking
- 2 Car Direct Access Garage
- Workshop in Garage
- Front Facing Garage
- Garage Door Opener
Property Views
- Panoramic
- City Lights
- Woods
- Trees
- Hills
Home Design
- Raised Foundation
- Fiber Cement Roof
- Stucco
Interior Spaces
- 1-Story Property
- Fireplace With Gas Starter
- Window Screens
- Family Room with Fireplace
- 2 Fireplaces
- Living Room with Fireplace
Kitchen
- Breakfast Area or Nook
- Breakfast Bar
- Double Self-Cleaning Oven
- Electric Cooktop
- Dishwasher
Flooring
- Carpet
- Linoleum
- Tile
Bedrooms and Bathrooms
- 3 Bedrooms
Utilities
- Forced Air Heating and Cooling System
- Heating System Uses Natural Gas
- 220 Volts in Kitchen
Community Details
- No Home Owners Association
- Limeridge Ii Subdivision
Listing and Financial Details
- Assessor Parcel Number 1301400352
Map
Home Values in the Area
Average Home Value in this Area
Tax History
| Year | Tax Paid | Tax Assessment Tax Assessment Total Assessment is a certain percentage of the fair market value that is determined by local assessors to be the total taxable value of land and additions on the property. | Land | Improvement |
|---|---|---|---|---|
| 2025 | $6,053 | $479,005 | $143,697 | $335,308 |
| 2024 | $5,931 | $469,614 | $140,880 | $328,734 |
| 2023 | $5,931 | $460,407 | $138,118 | $322,289 |
| 2022 | $5,843 | $451,380 | $135,410 | $315,970 |
| 2021 | $5,692 | $442,530 | $132,755 | $309,775 |
| 2019 | $5,577 | $429,406 | $128,818 | $300,588 |
| 2018 | $5,361 | $420,988 | $126,293 | $294,695 |
| 2017 | $5,177 | $412,734 | $123,817 | $288,917 |
| 2016 | $5,026 | $404,642 | $121,390 | $283,252 |
| 2015 | $4,960 | $398,565 | $119,567 | $278,998 |
| 2014 | $4,865 | $390,758 | $117,225 | $273,533 |
Property History
| Date | Event | Price | Change | Sq Ft Price |
|---|---|---|---|---|
| 08/20/2025 08/20/25 | For Sale | $1,100,000 | -- | $457 / Sq Ft |
Purchase History
| Date | Type | Sale Price | Title Company |
|---|---|---|---|
| Interfamily Deed Transfer | -- | Alliance Title Company | |
| Interfamily Deed Transfer | -- | -- | |
| Interfamily Deed Transfer | -- | American Title | |
| Interfamily Deed Transfer | -- | -- | |
| Interfamily Deed Transfer | -- | First American Title Guarant | |
| Grant Deed | $300,000 | First American Title Guarant |
Mortgage History
| Date | Status | Loan Amount | Loan Type |
|---|---|---|---|
| Open | $177,650 | New Conventional | |
| Closed | $150,000 | Credit Line Revolving | |
| Closed | $175,500 | Stand Alone Refi Refinance Of Original Loan | |
| Closed | $180,000 | Stand Alone First | |
| Closed | $100,000 | Credit Line Revolving | |
| Closed | $170,000 | Purchase Money Mortgage |
Similar Homes in the area
Source: Contra Costa Association of REALTORS®
MLS Number: 41108737
APN: 130-140-035-2
- 3812 Fernwood Ct
- 3772 Gainsborough Dr
- 1006 Court Ln
- 3715 Liscome Way
- 4065 Cowell Rd
- 1187 Kaski Ln
- 3712 Barrington Dr
- 3731 Merridan Dr
- 3698 De Rosa Ct
- 1181 Ridgewood Dr
- 4119 Churchill Dr
- 1381 Rosal Ln
- 1158 Saint Matthew Place Unit 107
- 1216 Sherlock Way
- 1051 Kaski Ln
- 1254 Craig Dr
- 4252 El Cerrito Rd
- 3745 Clayton Rd
- 4380 Saint Charles Place
- 1325 Sherwood Dr
- 3767 Gainsborough Dr
- 1167 Saint Matthew Place
- 1434 Loeffler Ln Unit 3
- 3893 Villa Vista Place
- 3620 Clayton Rd Unit 3644-102
- 4220 Clayton Rd
- 4265 Clayton Rd
- 1070 San Miguel Rd
- 1490 Bel Air Dr
- 4274 Armand Dr
- 2985 Bella Dr
- 1151 Francine Ct
- 2827 Monument Blvd Unit 48
- 2925 Monument Blvd
- 2055 Sierra Rd Unit 2055 Sierra Road Unit 30
- 2751 Monument Blvd
- 4483 Oakbrook Ct
- 1836 Enclave Place
- 1060 Oak Grove Rd Unit 71
- 2520 Ryan Rd






