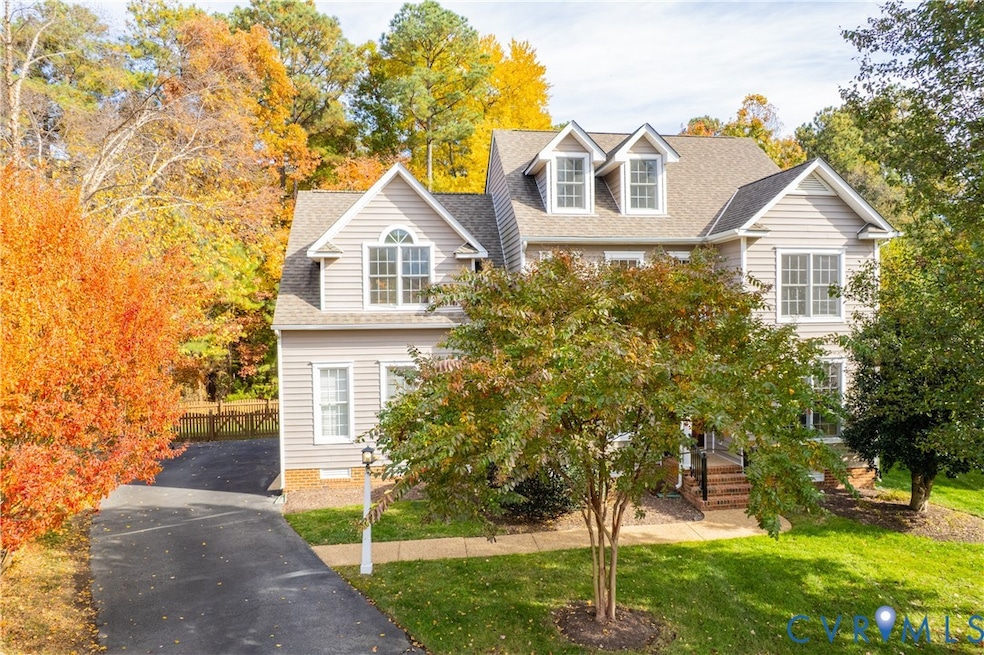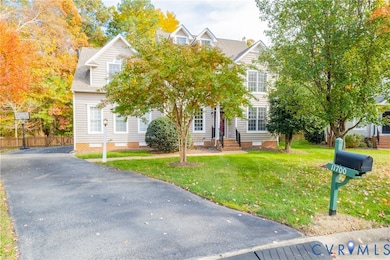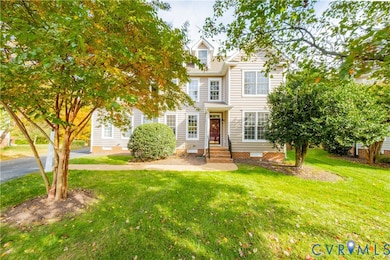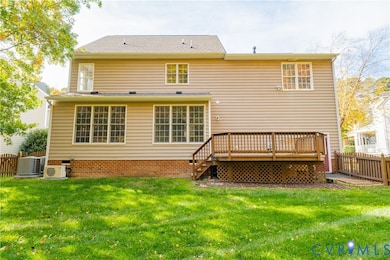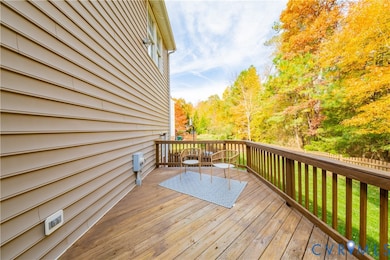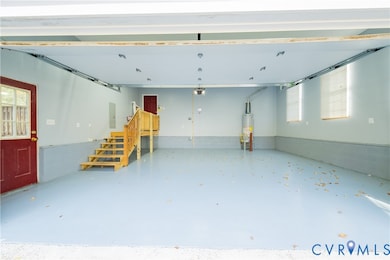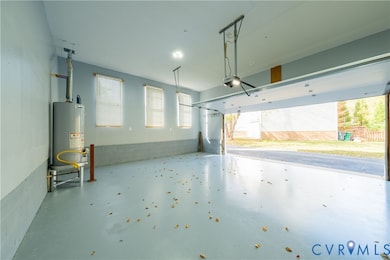11700 Autumnwood Ct Glen Allen, VA 23059
Twin Hickory NeighborhoodEstimated payment $4,573/month
Highlights
- Outdoor Pool
- Transitional Architecture
- High Ceiling
- Twin Hickory Elementary School Rated A-
- 1 Fireplace
- 2 Car Attached Garage
About This Home
Welcome to this beautifully updated 5-bedroom luxury home with a private fenced backyard, perfectly located on a quiet cul-de-sac in the prestigious Twin Hickory community within the Deep Run High School district. Walkable distance from Deep Run,Twin Hickory and Short Pump. Step inside to experience a refined blend of tasteful modern upgrades, premium finishes, and thoughtfully designed living areas across all three levels. Major improvements include NEW ROOF (Nov 2025), newer HVAC units (2023) + supplemental attic AC, smart thermostats, updated new premium bathrooms, finished garage drywall. Freshly painted throughout the entire interior, garage, and rear deck , this home offers a clean, crisp, move-in ready presentation. The first and second floors feature engineered hardwood flooring throughout, elevating the high-end feel of the main living spaces, while the third floor offers soft Level-4 upgraded carpet — providing comfort, warmth, and versatility ideal for media use, guest suite, gaming lounge or 5th bedroom retreat. The main level includes elegant formal rooms with classic millwork detail, and a well-appointed granite kitchen with Samsung stainless appliances, breakfast bar seating, pantry storage, and direct walkout access to the newly refreshed rear deck overlooking the serene fenced backyard. The bright family room offers natural light and a gas fireplace designed for everyday relaxation and effortless entertaining.
Upstairs offers well-proportioned bedrooms, highlighted by a luxurious owner’s suite with dual closets and afully renovated spa-inspired bathroom — featuring modern tile elegance, soaking tub, frameless glass shower and refined double vanity. Twin Hickory amenities include pool, tennis, clubhouse, playgrounds, trails and close proximity to Short Pump shopping, dining and major commuter routes. A rare West End offering in pristine condition, combining functional living and elegant comfort in one of Henrico’s most desirable neighborhoods.
Home Details
Home Type
- Single Family
Est. Annual Taxes
- $4,919
Year Built
- Built in 2002
Lot Details
- 10,502 Sq Ft Lot
- Zoning described as R2AC
Parking
- 2 Car Attached Garage
- Oversized Parking
- Dry Walled Garage
- Rear-Facing Garage
- Side Facing Garage
Home Design
- Transitional Architecture
- Brick Exterior Construction
- Shingle Roof
- Composition Roof
- Wood Siding
- Vinyl Siding
Interior Spaces
- 2,846 Sq Ft Home
- 3-Story Property
- High Ceiling
- 1 Fireplace
- Crawl Space
Bedrooms and Bathrooms
- 5 Bedrooms
- Soaking Tub
Pool
- Outdoor Pool
Schools
- Twin Hickory Elementary School
- Short Pump Middle School
- Deep Run High School
Utilities
- Zoned Heating and Cooling
- Heating System Uses Natural Gas
- Gas Water Heater
Listing and Financial Details
- Tax Lot 5
- Assessor Parcel Number 742-769-5869
Community Details
Overview
- Autumnwood @ Twin Hickory Subdivision
Recreation
- Community Pool
Map
Home Values in the Area
Average Home Value in this Area
Tax History
| Year | Tax Paid | Tax Assessment Tax Assessment Total Assessment is a certain percentage of the fair market value that is determined by local assessors to be the total taxable value of land and additions on the property. | Land | Improvement |
|---|---|---|---|---|
| 2025 | $4,919 | $592,700 | $150,000 | $442,700 |
| 2024 | $4,919 | $582,600 | $150,000 | $432,600 |
| 2023 | $4,952 | $582,600 | $150,000 | $432,600 |
| 2022 | $4,091 | $481,300 | $130,000 | $351,300 |
| 2021 | $3,602 | $414,000 | $110,000 | $304,000 |
| 2020 | $3,602 | $414,000 | $110,000 | $304,000 |
| 2019 | $3,595 | $413,200 | $110,000 | $303,200 |
| 2018 | $3,595 | $413,200 | $110,000 | $303,200 |
| 2017 | $3,377 | $388,200 | $95,000 | $293,200 |
| 2016 | $3,377 | $388,200 | $95,000 | $293,200 |
| 2015 | $3,377 | $388,200 | $95,000 | $293,200 |
| 2014 | $3,377 | $388,200 | $95,000 | $293,200 |
Property History
| Date | Event | Price | List to Sale | Price per Sq Ft | Prior Sale |
|---|---|---|---|---|---|
| 11/05/2025 11/05/25 | For Sale | $789,950 | +88.1% | $278 / Sq Ft | |
| 09/08/2017 09/08/17 | Sold | $420,000 | -3.4% | $153 / Sq Ft | View Prior Sale |
| 07/30/2017 07/30/17 | Pending | -- | -- | -- | |
| 07/26/2017 07/26/17 | For Sale | $435,000 | -- | $158 / Sq Ft |
Purchase History
| Date | Type | Sale Price | Title Company |
|---|---|---|---|
| Warranty Deed | $420,000 | Day Title Services Lc | |
| Deed | -- | -- | |
| Warranty Deed | $272,460 | -- |
Mortgage History
| Date | Status | Loan Amount | Loan Type |
|---|---|---|---|
| Open | $336,000 | New Conventional | |
| Previous Owner | $300,000 | New Conventional | |
| Previous Owner | $217,480 | New Conventional |
Source: Central Virginia Regional MLS
MLS Number: 2530800
APN: 742-769-5869
- 12109 Oxford Landing Dr Unit 201
- 12109 Oxford Landing Dr Unit 102
- 11532 Saddleridge Rd
- 11012 Ellis Meadows Ln
- 11944 Belmont Park Ct
- 5046 Willows Green Rd
- 5132 Park Commons Loop
- 4905 Old Millrace Place
- 5004 Parkcrest Ct
- 5012 Park Commons Loop
- 305 Jamerson Ct
- 918 Jamerson Ln Unit 918
- 4501 Hickory Lake Ct
- 11900 Westcott Ridge Terrace
- 4796 Pouncey Tract Rd
- 5309 Twisting Vine Ln Unit 105
- 5309 Twisting Vine Ln Unit 202
- 5309 Twisting Vine Ln Unit 104
- 5309 Twisting Vine Ln Unit 203
- 5309 Twisting Vine Ln Unit 205
- 12109 Oxford Landing Dr Unit 201
- 4610 Twin Hickory Lake Dr
- 4700 the Gardens Dr
- 305 Jamerson Ct
- 4912 Parkcrest Ct
- 1408 New Haven Ct
- 11128 Swanee Mill Trace Unit 11128
- 11401 Old Nuckols Rd
- 11443 Hayloft Ln
- 5617 Benoni Ct
- 5508 Benoni Dr
- 11107 Opaca Ln
- 4501 Marshall Run Cir
- 4301 Dominion Blvd
- 10945 Nuckols Rd
- 5600 Mulholland Dr
- 4500 Metropolis Dr
- 4000 Spring Oak Dr
- 3930 Wild Goose Ln
- 4225 Innslake Dr
