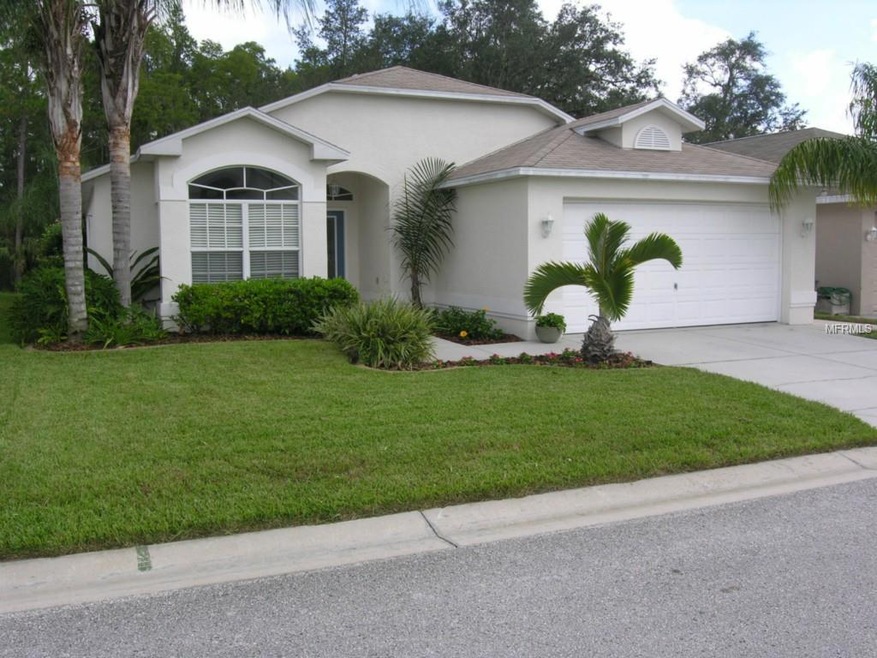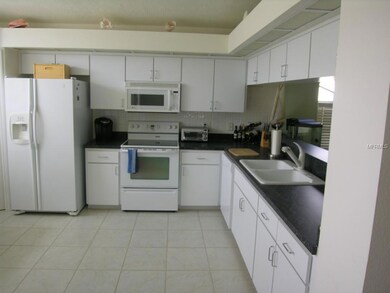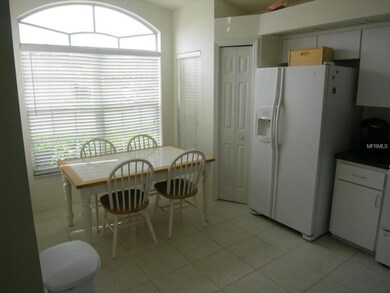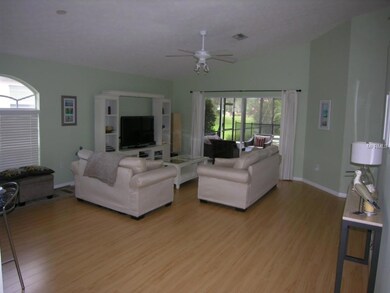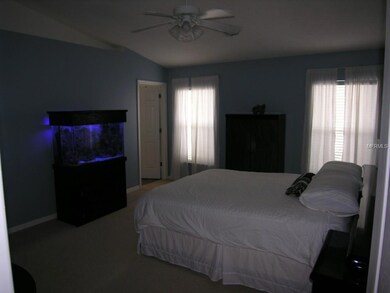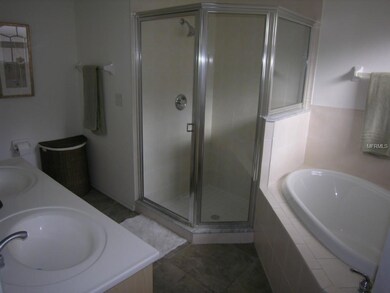
11700 Leda Ln New Port Richey, FL 34654
River Ridge NeighborhoodHighlights
- Screened Pool
- Contemporary Architecture
- Attic
- View of Trees or Woods
- Cathedral Ceiling
- Great Room
About This Home
As of November 2014Rare find! Mint original owner move in condition home. Contemporary split 3 bedroom, 2 bath, 2 car garage caged pool home. Open great room floor plan with vaulted ceilings in great room, kitchen & master bedroom. Home is on a beautiful wooded conservation lot with great views from the lanai & pool area. Beautiful unique designed caged pool and spa was installed in 2010 with a blue stone finish. it's a salt pool & the spa & pool are heated with a pool heat pump. Large 16 x11 ceramic tiled eat in kitchen with lots of cabinets & beautiful appliances. Beautiful Laminate flooring in the foyer & great room, brand new carpeting in all 3 bedrooms. A large snack bar overlooking the 17x21 great room. 13x12 covered lanai overlooking the pool. Auto zoned sprinkler system, water softener, more. Located in desirable gated Sabalwood Subdivision. Walk to River Ridge Middle & High Schools. There is also a 1 year buyer Home Warranty! This beauty won't last long & it's not a short sale or bank reo.
Last Agent to Sell the Property
CHARLES RUTENBERG REALTY INC License #136934 Listed on: 09/26/2014

Last Buyer's Agent
Patricia Gabrielse
FLORIDA SUNCOAST REALTY LLC License #3269674
Home Details
Home Type
- Single Family
Est. Annual Taxes
- $1,345
Year Built
- Built in 2003
Lot Details
- 5,400 Sq Ft Lot
- Near Conservation Area
- Mature Landscaping
- Irrigation
- Landscaped with Trees
- Property is zoned MPUD
HOA Fees
- $58 Monthly HOA Fees
Parking
- 2 Car Attached Garage
- Parking Pad
- Garage Door Opener
Home Design
- Contemporary Architecture
- Slab Foundation
- Shingle Roof
- Block Exterior
- Stucco
Interior Spaces
- 1,521 Sq Ft Home
- Cathedral Ceiling
- Ceiling Fan
- Blinds
- Entrance Foyer
- Great Room
- Inside Utility
- Views of Woods
- Fire and Smoke Detector
- Attic
Kitchen
- Eat-In Kitchen
- Range
- Recirculated Exhaust Fan
- Microwave
- Dishwasher
- Disposal
Flooring
- Carpet
- Laminate
- Ceramic Tile
Bedrooms and Bathrooms
- 3 Bedrooms
- Split Bedroom Floorplan
- Walk-In Closet
- 2 Full Bathrooms
Pool
- Screened Pool
- Heated In Ground Pool
- Heated Spa
- Gunite Pool
- Saltwater Pool
- Fence Around Pool
- Child Gate Fence
Schools
- Cypress Elementary School
- River Ridge Middle School
- River Ridge High School
Utilities
- Central Heating and Cooling System
- Underground Utilities
- Electric Water Heater
- Water Softener is Owned
- High Speed Internet
- Cable TV Available
Additional Features
- Ventilation
- Enclosed patio or porch
Community Details
- Sabalwood At River Ridge Ph 02 Subdivision
- The community has rules related to deed restrictions
Listing and Financial Details
- Home warranty included in the sale of the property
- Visit Down Payment Resource Website
- Tax Lot 62
- Assessor Parcel Number 32-25-17-0160-00000-0620
Ownership History
Purchase Details
Home Financials for this Owner
Home Financials are based on the most recent Mortgage that was taken out on this home.Similar Homes in New Port Richey, FL
Home Values in the Area
Average Home Value in this Area
Purchase History
| Date | Type | Sale Price | Title Company |
|---|---|---|---|
| Warranty Deed | $158,900 | 1St Affiliated Title Svcs In |
Mortgage History
| Date | Status | Loan Amount | Loan Type |
|---|---|---|---|
| Open | $164,143 | VA | |
| Previous Owner | $50,000 | Credit Line Revolving |
Property History
| Date | Event | Price | Change | Sq Ft Price |
|---|---|---|---|---|
| 06/05/2025 06/05/25 | Pending | -- | -- | -- |
| 05/30/2025 05/30/25 | For Sale | $395,000 | 0.0% | $260 / Sq Ft |
| 05/24/2025 05/24/25 | Pending | -- | -- | -- |
| 05/07/2025 05/07/25 | For Sale | $395,000 | 0.0% | $260 / Sq Ft |
| 03/16/2025 03/16/25 | Pending | -- | -- | -- |
| 03/07/2025 03/07/25 | For Sale | $395,000 | +148.6% | $260 / Sq Ft |
| 08/17/2018 08/17/18 | Off Market | $158,900 | -- | -- |
| 11/26/2014 11/26/14 | Sold | $158,900 | -0.6% | $104 / Sq Ft |
| 09/26/2014 09/26/14 | For Sale | $159,900 | -- | $105 / Sq Ft |
Tax History Compared to Growth
Tax History
| Year | Tax Paid | Tax Assessment Tax Assessment Total Assessment is a certain percentage of the fair market value that is determined by local assessors to be the total taxable value of land and additions on the property. | Land | Improvement |
|---|---|---|---|---|
| 2024 | $2,173 | $156,980 | -- | -- |
| 2023 | $2,084 | $152,410 | $41,025 | $111,385 |
| 2022 | $1,863 | $147,980 | $0 | $0 |
| 2021 | $1,819 | $143,670 | $30,684 | $112,986 |
| 2020 | $1,785 | $141,690 | $22,733 | $118,957 |
| 2019 | $1,747 | $138,510 | $0 | $0 |
| 2018 | $1,708 | $135,928 | $0 | $0 |
| 2017 | $1,696 | $135,928 | $0 | $0 |
| 2016 | $1,635 | $130,394 | $0 | $0 |
| 2015 | $1,631 | $128,024 | $22,733 | $105,291 |
| 2014 | $1,359 | $116,152 | $22,203 | $93,949 |
Agents Affiliated with this Home
-
Tracy Nickerson

Seller's Agent in 2025
Tracy Nickerson
BHHS FLORIDA PROPERTIES GROUP
(630) 669-1592
15 in this area
33 Total Sales
-
Lori King

Buyer's Agent in 2025
Lori King
BHHS FLORIDA PROPERTIES GROUP
(813) 340-3927
29 Total Sales
-
George Chiarenza

Seller's Agent in 2014
George Chiarenza
CHARLES RUTENBERG REALTY INC
(727) 420-2230
90 Total Sales
-

Buyer's Agent in 2014
Patricia Gabrielse
FLORIDA SUNCOAST REALTY LLC
Map
Source: Stellar MLS
MLS Number: U7711302
APN: 32-25-17-0160-00000-0620
- 11700 Leda Ln
- 7940 Fashion Loop
- 0 Moon Lake Rd Unit MFRW7863538
- 11443 Marsh Creek Ct
- 12040 Penzance Ln
- 11511 Lounds Ct
- 11520 Lounds Ct
- 11212 Port Douglas Dr
- 11149 Port Douglas Dr
- 7824 Primula Ln
- 11632 Castine St
- 11704 Castine St
- 8491 Essington St
- 7736 Chadwick Dr
- 8512 Reedville St
- 11805 Castine St
- 11026 Austin Ct
- 11833 Castine St
- 7827 Starfire Way
- 11839 Castine St
