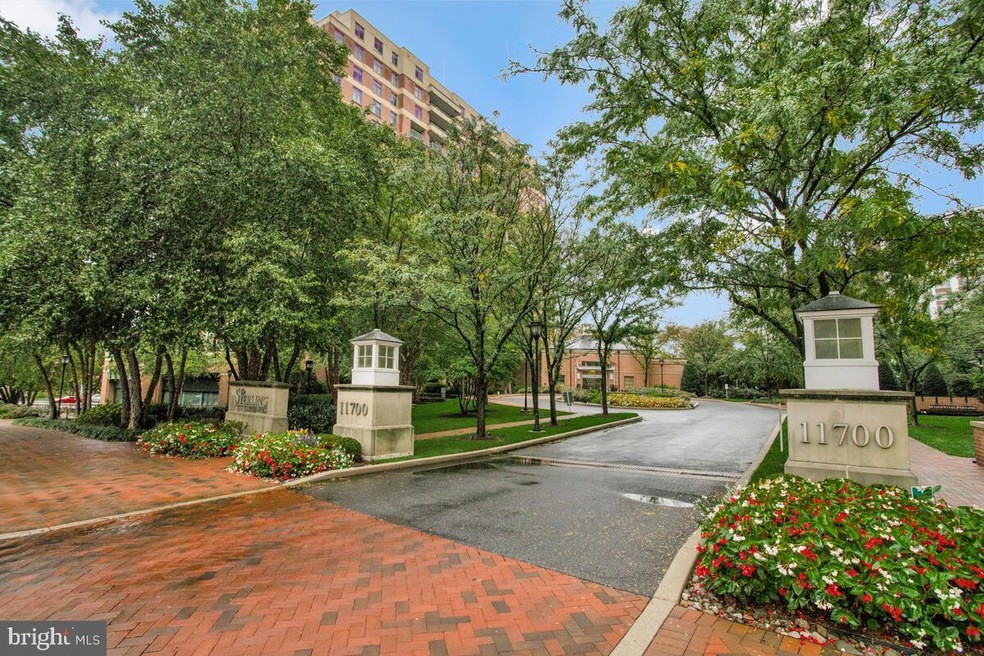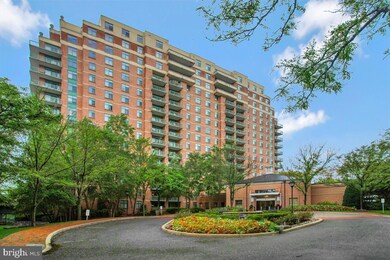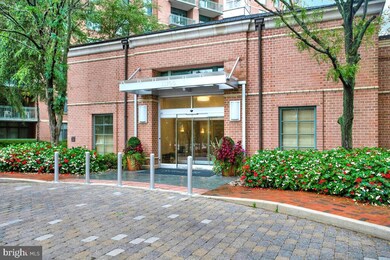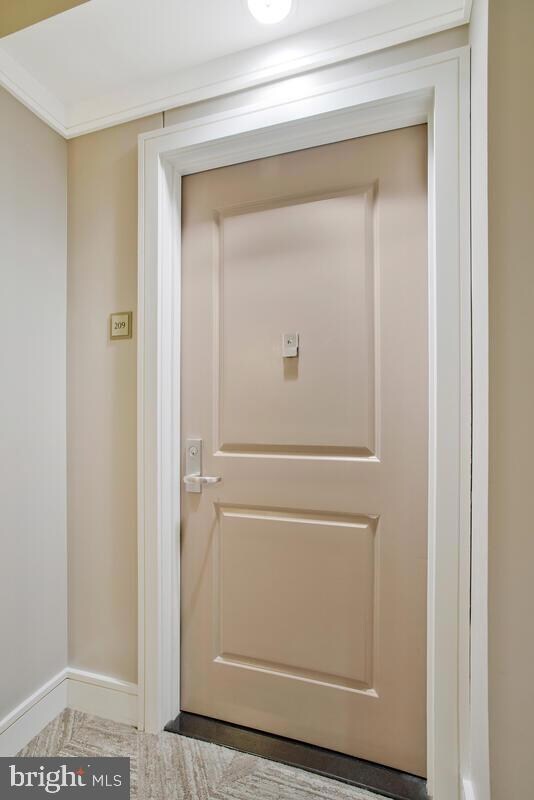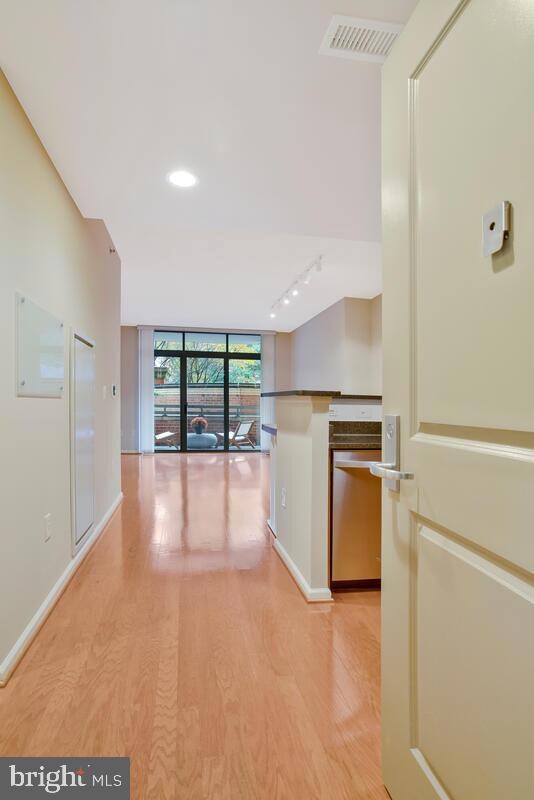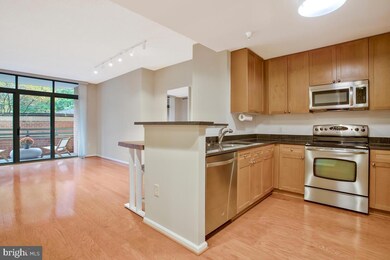
The Sterling at the Metro 11700 Old Georgetown Rd Unit 209 Rockville, MD 20852
Pike District NeighborhoodHighlights
- Concierge
- 3-minute walk to White Flint
- Contemporary Architecture
- Luxmanor Elementary School Rated A
- Fitness Center
- Wood Flooring
About This Home
As of December 2024Welcome to 11700 Old Georgetown Rd #209. This is a 2x2x2, 2 Bedrooms, 2 Full Baths, 2 Parking Spaces!! All this in beautiful Rockville across from North Bethesda Metro & Pike & Rose Shopping Center. This is a well care for home with open floor plan for living/dining combo, hardwood floors, newer (2020+) Stainless-Steel appliances, Stove/Oven a little older, Washer, Dryer, kitchen has granite counters, & plenty of storage. Freshly painted & cleaned, ready to move in & enjoy the Holidays! Primary bedroom has ensuite with large walk-in closet. This condo offers, fitness room, party room, outside patio with grills for summer BBQ's, pool, elevators, 24/7 concierge service & of course two assigned parking spaces in the garage. Close to shopping, I-495, I-270, restaurants, movies, coffee shop & more to enjoy & explore. This is a must see & new Price!!
Last Agent to Sell the Property
Long & Foster Real Estate, Inc. License #534699 Listed on: 09/29/2024

Property Details
Home Type
- Condominium
Est. Annual Taxes
- $4,964
Year Built
- Built in 2006
HOA Fees
- $706 Monthly HOA Fees
Parking
- Subterranean Parking
Home Design
- Contemporary Architecture
- Brick Exterior Construction
Interior Spaces
- 1,098 Sq Ft Home
- Property has 1 Level
- Dryer
Kitchen
- Electric Oven or Range
- Built-In Microwave
- Dishwasher
- Disposal
Flooring
- Wood
- Partially Carpeted
Bedrooms and Bathrooms
- 2 Main Level Bedrooms
- 2 Full Bathrooms
Outdoor Features
- Balcony
- Outdoor Grill
Schools
- Luxmanor Elementary School
- Tilden Middle School
- Walter Johnson High School
Utilities
- Central Air
- Heat Pump System
- Vented Exhaust Fan
- Electric Water Heater
Additional Features
- Accessible Elevator Installed
- Property is in excellent condition
Listing and Financial Details
- Assessor Parcel Number 160403570510
- $260 Front Foot Fee per year
Community Details
Overview
- Association fees include common area maintenance, lawn maintenance, parking fee, recreation facility, snow removal, trash, custodial services maintenance
- High-Rise Condominium
- The Sterling Codm Condos
- Sterling Codm Community
- Sterling Codm Subdivision
- Property Manager
Amenities
- Concierge
- Picnic Area
- Party Room
Recreation
- Fitness Center
- Community Pool
Pet Policy
- Pets allowed on a case-by-case basis
Ownership History
Purchase Details
Home Financials for this Owner
Home Financials are based on the most recent Mortgage that was taken out on this home.Purchase Details
Home Financials for this Owner
Home Financials are based on the most recent Mortgage that was taken out on this home.Purchase Details
Home Financials for this Owner
Home Financials are based on the most recent Mortgage that was taken out on this home.Similar Homes in Rockville, MD
Home Values in the Area
Average Home Value in this Area
Purchase History
| Date | Type | Sale Price | Title Company |
|---|---|---|---|
| Deed | $482,500 | Paragon Title | |
| Deed | $482,500 | Paragon Title | |
| Deed | -- | None Available | |
| Deed | $375,000 | Stewart Title Guaranty Co |
Mortgage History
| Date | Status | Loan Amount | Loan Type |
|---|---|---|---|
| Open | $410,125 | New Conventional | |
| Closed | $410,125 | New Conventional | |
| Previous Owner | $322,500 | New Conventional | |
| Previous Owner | $330,000 | New Conventional | |
| Previous Owner | $337,500 | New Conventional | |
| Previous Owner | $33,400 | Adjustable Rate Mortgage/ARM | |
| Previous Owner | $329,196 | Purchase Money Mortgage | |
| Previous Owner | $41,149 | Purchase Money Mortgage |
Property History
| Date | Event | Price | Change | Sq Ft Price |
|---|---|---|---|---|
| 12/02/2024 12/02/24 | Sold | $482,500 | -5.4% | $439 / Sq Ft |
| 10/26/2024 10/26/24 | Pending | -- | -- | -- |
| 10/23/2024 10/23/24 | Price Changed | $510,000 | -1.9% | $464 / Sq Ft |
| 09/29/2024 09/29/24 | For Sale | $520,000 | +38.7% | $474 / Sq Ft |
| 11/17/2015 11/17/15 | Sold | $375,000 | -1.1% | $342 / Sq Ft |
| 10/02/2015 10/02/15 | Pending | -- | -- | -- |
| 09/17/2015 09/17/15 | Price Changed | $379,000 | -5.0% | $345 / Sq Ft |
| 08/21/2015 08/21/15 | For Sale | $399,000 | 0.0% | $363 / Sq Ft |
| 08/30/2014 08/30/14 | Rented | $2,100 | 0.0% | -- |
| 08/29/2014 08/29/14 | Under Contract | -- | -- | -- |
| 07/05/2014 07/05/14 | For Rent | $2,100 | +2.4% | -- |
| 09/03/2013 09/03/13 | Rented | $2,050 | -2.4% | -- |
| 08/30/2013 08/30/13 | Under Contract | -- | -- | -- |
| 07/31/2013 07/31/13 | For Rent | $2,100 | -- | -- |
Tax History Compared to Growth
Tax History
| Year | Tax Paid | Tax Assessment Tax Assessment Total Assessment is a certain percentage of the fair market value that is determined by local assessors to be the total taxable value of land and additions on the property. | Land | Improvement |
|---|---|---|---|---|
| 2024 | $4,964 | $428,333 | $0 | $0 |
| 2023 | $4,064 | $410,000 | $123,000 | $287,000 |
| 2022 | $3,305 | $410,000 | $123,000 | $287,000 |
| 2021 | $3,858 | $410,000 | $123,000 | $287,000 |
| 2020 | $3,859 | $410,000 | $123,000 | $287,000 |
| 2019 | $3,856 | $410,000 | $123,000 | $287,000 |
| 2018 | $3,864 | $410,000 | $123,000 | $287,000 |
| 2017 | $3,935 | $420,000 | $0 | $0 |
| 2016 | -- | $400,000 | $0 | $0 |
| 2015 | $3,026 | $380,000 | $0 | $0 |
| 2014 | $3,026 | $360,000 | $0 | $0 |
Agents Affiliated with this Home
-
Shauna Aurich

Seller's Agent in 2024
Shauna Aurich
Long & Foster
(301) 343-7370
1 in this area
25 Total Sales
-
Jacqueline Band-Olinger

Buyer's Agent in 2024
Jacqueline Band-Olinger
Greystone Realty, LLC.
(301) 233-5596
1 in this area
72 Total Sales
-
Adam Isaacson

Seller's Agent in 2015
Adam Isaacson
TTR Sotheby's International Realty
(301) 775-0900
3 in this area
142 Total Sales
-

Seller's Agent in 2014
Simon Yi
Carrington Real Estate Services, LLC
(703) 623-6854
-
Hill Slowinski

Buyer's Agent in 2014
Hill Slowinski
Long & Foster
(301) 452-1409
27 Total Sales
-
Fahima Jewayni

Buyer's Agent in 2013
Fahima Jewayni
Samson Properties
(240) 888-9525
20 Total Sales
About The Sterling at the Metro
Map
Source: Bright MLS
MLS Number: MDMC2149940
APN: 04-03570510
- 11700 Old Georgetown Rd Unit 604
- 11700 Old Georgetown Rd Unit 1104
- 11710 Old Georgetown Rd
- 11710 Old Georgetown Rd Unit 814
- 11710 Old Georgetown Rd Unit 1504
- 11710 Old Georgetown Rd Unit 116
- 11801 Rockville Pike Unit 1012
- 11801 Rockville Pike
- 11801 Rockville Pike Unit 413
- 11750 Old Georgetown Rd Unit 2524
- 11750 Old Georgetown Rd Unit 2413
- 11750 Old Georgetown Rd Unit 2102
- 11750 Old Georgetown Rd Unit 2526
- 930 Rose Ave Unit 1101
- 930 Rose Ave Unit 1503
- 930 Rose Ave Unit 2105
- 11800 Old Georgetown Rd Unit 1424
- 11800 Old Georgetown Rd Unit 1324
- 11800 Old Georgetown Rd Unit 1323
- 11800 Old Georgetown Rd Unit 1207
