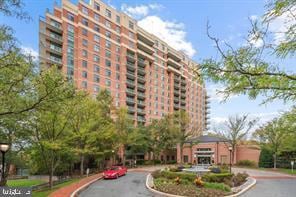The Sterling at the Metro 11700 Old Georgetown Rd Unit 711 Rockville, MD 20852
Pike District NeighborhoodHighlights
- 24-Hour Security
- 3-minute walk to White Flint
- Open Floorplan
- Luxmanor Elementary School Rated A
- Gourmet Kitchen
- Traditional Architecture
About This Home
Spacious and bright 2-bedroom, 2-bath condo ideally located directly across from Pike & Rose and just steps to the metro! This freshly painted unit features hardwood floors throughout the main living areas, plush carpet in the bedrooms, and two private balconies for outdoor enjoyment. Enjoy a well-appointed kitchen, open-concept living and dining area, and generous bedroom sizes. The building offers excellent amenities including a gym and pool. Two garage parking spaces included.
Condo Details
Home Type
- Condominium
Est. Annual Taxes
- $6,584
Year Built
- Built in 2006
Parking
- 2 Car Attached Garage
Home Design
- Traditional Architecture
- Brick Exterior Construction
Interior Spaces
- 1,526 Sq Ft Home
- Property has 1 Level
- Open Floorplan
- Wood Flooring
- Stacked Washer and Dryer
Kitchen
- Gourmet Kitchen
- Oven
- Range Hood
- Microwave
- Ice Maker
- Dishwasher
- Disposal
Bedrooms and Bathrooms
- 2 Main Level Bedrooms
- En-Suite Bathroom
- 2 Full Bathrooms
Home Security
Accessible Home Design
- Accessible Elevator Installed
- Doors swing in
Schools
- Walter Johnson High School
Utilities
- Central Heating and Cooling System
- Natural Gas Water Heater
Listing and Financial Details
- Residential Lease
- Security Deposit $3,600
- $200 Move-In Fee
- 12-Month Min and 48-Month Max Lease Term
- Available 6/7/25
- $40 Application Fee
- Assessor Parcel Number 160403577885
Community Details
Overview
- Property has a Home Owners Association
- $200 Elevator Use Fee
- High-Rise Condominium
- Sterling Codm Community
- Sterling Codm Subdivision
Amenities
- Community Center
- Meeting Room
- Party Room
- Elevator
Recreation
Pet Policy
- Limit on the number of pets
Security
- 24-Hour Security
- Front Desk in Lobby
- Fire and Smoke Detector
Map
About The Sterling at the Metro
Source: Bright MLS
MLS Number: MDMC2180982
APN: 04-03577885
- 11700 Old Georgetown Rd Unit 1205
- 11700 Old Georgetown Rd Unit 1108
- 11700 Old Georgetown Rd Unit 1104
- 11700 Old Georgetown Rd Unit 1313
- 11710 Old Georgetown Rd
- 11710 Old Georgetown Rd Unit 1504
- 11710 Old Georgetown Rd Unit 620
- 11710 Old Georgetown Rd Unit 116
- 11710 Old Georgetown Rd Unit 1402
- 11750 Old Georgetown Rd Unit 2413
- 11750 Old Georgetown Rd Unit 2524
- 11750 Old Georgetown Rd Unit 2102
- 11750 Old Georgetown Rd Unit 2526
- 930 Rose Ave Unit 1503
- 930 Rose Ave Unit 2105
- 930 Rose Ave Unit 1205
- 930 Rose Ave Unit 1611
- 11800 Old Georgetown Rd Unit 1207
- 11800 Old Georgetown Rd Unit 1431
- 11800 Old Georgetown Rd Unit 1741

