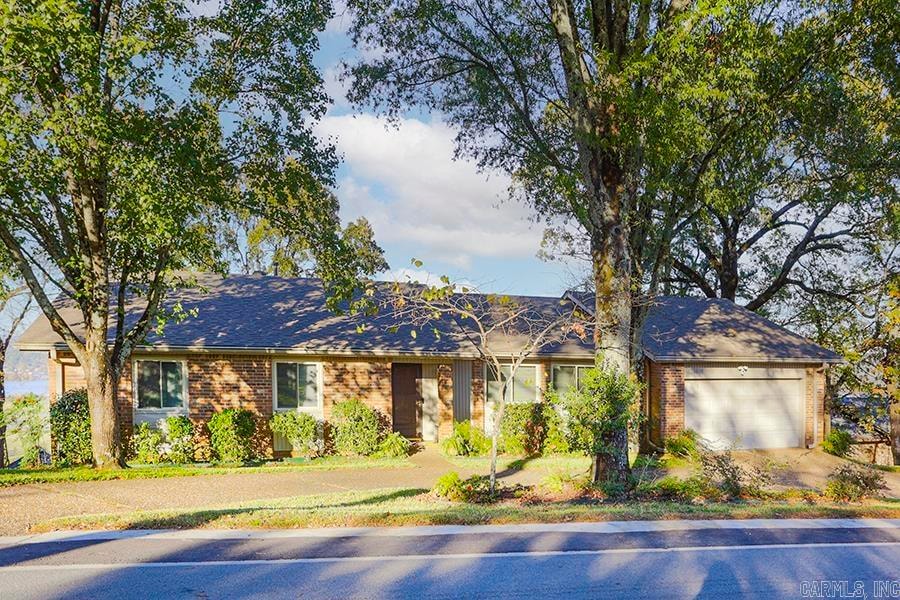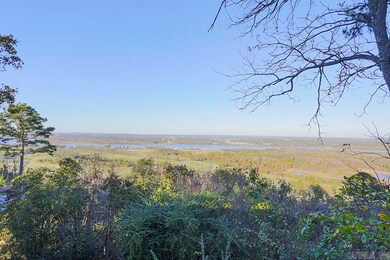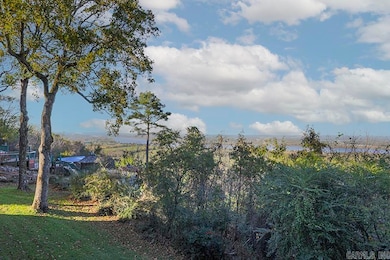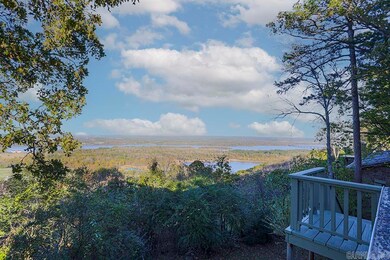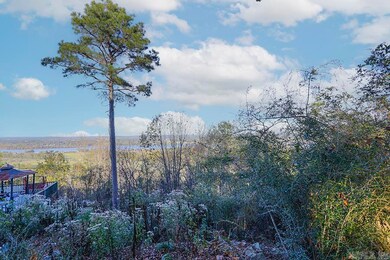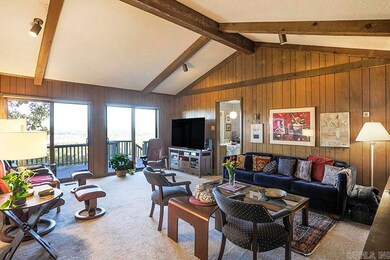
11700 Rivercrest Dr Little Rock, AR 72212
Walton Heights NeighborhoodHighlights
- River View
- 0.46 Acre Lot
- Traditional Architecture
- Don Roberts Elementary School Rated A
- Deck
- Great Room
About This Home
As of December 2024With breathtaking views of the Arkansas River and Two Rivers Park, this one-level brick home offers so much! Conveniently located to shopping and entertainment, this three bedroom, two and a half bath home has spacious rooms that are great for entertaining. Family room with cathedral ceiling, formal living and dining combination, updated kitchen has breakfast room opening to expansive deck, office, laundry PLUS a heated and cooled studio/workshop located in basement (not included in square footage). Primary Suite has updated bath with walk-in shower. New roof installed in 2022! HVAC 2017. Sprinkler System. Don Roberts Elem, Pinnacle View Middle School and Central High school zones! See agent remarks
Home Details
Home Type
- Single Family
Est. Annual Taxes
- $3,158
Year Built
- Built in 1973
Lot Details
- 0.46 Acre Lot
- Sloped Lot
- Sprinkler System
HOA Fees
- $4 Monthly HOA Fees
Home Design
- Traditional Architecture
- Brick Exterior Construction
- Architectural Shingle Roof
Interior Spaces
- 2,400 Sq Ft Home
- 1-Story Property
- Built-in Bookshelves
- Insulated Windows
- Great Room
- Home Office
- Workshop
- River Views
Kitchen
- Eat-In Kitchen
- Breakfast Bar
- Built-In Oven
- Electric Range
- Dishwasher
- Granite Countertops
- Disposal
Flooring
- Carpet
- Tile
- Vinyl
Bedrooms and Bathrooms
- 3 Bedrooms
- Walk-In Closet
- Walk-in Shower
Laundry
- Laundry Room
- Washer Hookup
Partially Finished Basement
- Heated Basement
- Walk-Out Basement
- Crawl Space
Parking
- 2 Car Garage
- Automatic Garage Door Opener
Outdoor Features
- Deck
Schools
- Don Roberts Elementary School
- Pinnacle View Middle School
- Central High School
Utilities
- Central Heating and Cooling System
- Tankless Water Heater
Community Details
- Voluntary home owners association
Ownership History
Purchase Details
Home Financials for this Owner
Home Financials are based on the most recent Mortgage that was taken out on this home.Purchase Details
Home Financials for this Owner
Home Financials are based on the most recent Mortgage that was taken out on this home.Purchase Details
Similar Homes in the area
Home Values in the Area
Average Home Value in this Area
Purchase History
| Date | Type | Sale Price | Title Company |
|---|---|---|---|
| Quit Claim Deed | -- | None Listed On Document | |
| Warranty Deed | -- | American Abstract & Title | |
| Warranty Deed | -- | American Abstract & Title | |
| Warranty Deed | $400,000 | American Abstract & Title | |
| Interfamily Deed Transfer | -- | None Available |
Mortgage History
| Date | Status | Loan Amount | Loan Type |
|---|---|---|---|
| Open | $380,000 | New Conventional | |
| Closed | $0 | New Conventional |
Property History
| Date | Event | Price | Change | Sq Ft Price |
|---|---|---|---|---|
| 12/30/2024 12/30/24 | Sold | $400,000 | 0.0% | $167 / Sq Ft |
| 11/23/2024 11/23/24 | Pending | -- | -- | -- |
| 11/21/2024 11/21/24 | For Sale | $400,000 | -- | $167 / Sq Ft |
Tax History Compared to Growth
Tax History
| Year | Tax Paid | Tax Assessment Tax Assessment Total Assessment is a certain percentage of the fair market value that is determined by local assessors to be the total taxable value of land and additions on the property. | Land | Improvement |
|---|---|---|---|---|
| 2023 | $3,159 | $104,745 | $42,560 | $62,185 |
| 2022 | $3,159 | $104,745 | $42,560 | $62,185 |
| 2021 | $3,181 | $64,740 | $14,040 | $50,700 |
| 2020 | $2,784 | $64,740 | $14,040 | $50,700 |
| 2019 | $2,784 | $64,740 | $14,040 | $50,700 |
| 2018 | $2,809 | $64,740 | $14,040 | $50,700 |
| 2017 | $2,809 | $64,740 | $14,040 | $50,700 |
| 2016 | $2,809 | $68,300 | $36,000 | $32,300 |
| 2015 | $3,163 | $45,123 | $36,000 | $9,123 |
| 2014 | $3,163 | $45,123 | $36,000 | $9,123 |
Agents Affiliated with this Home
-
Laurel Lawrence
L
Seller's Agent in 2024
Laurel Lawrence
Janet Jones Company
(501) 765-5177
1 in this area
59 Total Sales
-
Kristen Honea-McCready

Buyer's Agent in 2024
Kristen Honea-McCready
Keller Williams Realty LR Branch
(501) 960-5353
1 in this area
105 Total Sales
Map
Source: Cooperative Arkansas REALTORS® MLS
MLS Number: 24042340
APN: 43L-003-00-060-00
- 11933 Rivercrest Dr
- 11740 Southridge Dr
- 11583 Southridge Dr
- Lot 2 Beau Rivage Ct
- 2 Beau Rivage Ct
- 16 Cedar Branch Ct
- 2 Cedar Branch Ct
- 4010 Sierra Forest Dr
- 12904 Southridge Dr
- 4 Desoto Forest Cove
- 12904 Cantrell Rd
- 11801 Pleasant Forest Dr
- 0 Scarlet Maple Ct
- 7 Coral Ct
- 3710 Doral Dr
- 12721 Pleasant Forest Dr
- 4400 Sugar Maple Ln
- 7 Forestwood Cove
- 43 Rocky Valley Cove
- 3301 N Rodney Parham Rd
