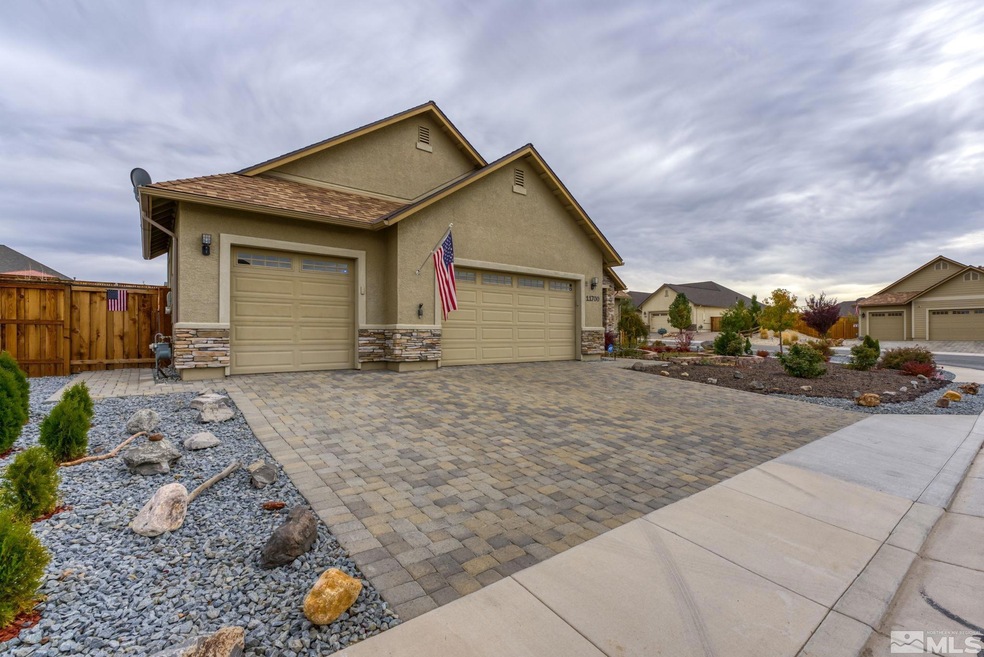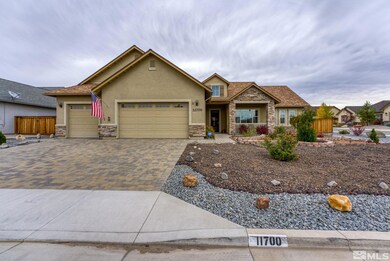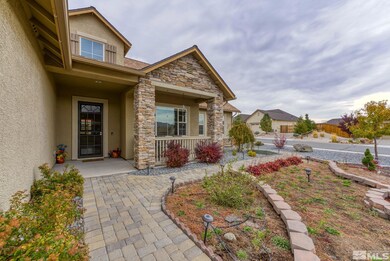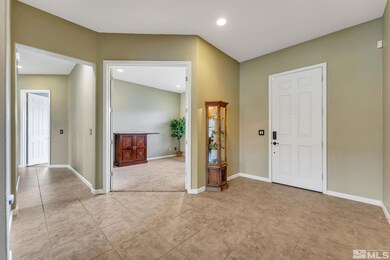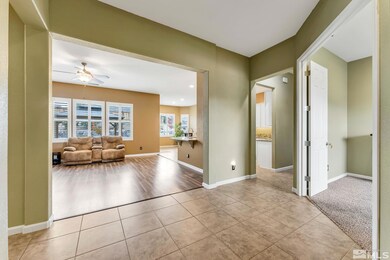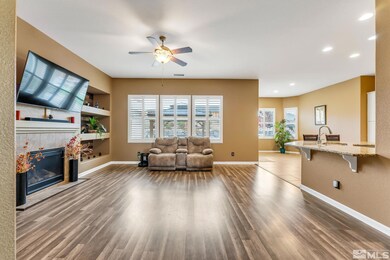
11700 Terra Linda Way Sparks, NV 89441
Sky Ranch NeighborhoodEstimated Value: $711,000 - $746,000
About This Home
As of March 2023This spectacular Ryder home is a must-see! 3 Bedroom + a bonus room, 2 bathroom, 3 car garage, open floor plan in desirable Spanish Springs neighborhood! This move-in ready home sits on .40 acres and is landscaped yard with availability for RV Access, large patio and shed. Upgraded kitchen with stainless steel appliances, a large island, soft-close drawers and cabinets, a purified water treatment system, with granite countertops and backsplash, and 10 foot ceilings throughout. Call today for a showing!, Other upgrades include: Custom built in shutters in the living-room and dining-room, High efficiency windows throughout, new laminate flooring, LED lighting, front and rear custom security screen doors with keyless entry, automatic security lighting, a large hot water heater and water softener. Oversized 25ft X 16ft master bedroom, master bathroom has double sinks, walk-in shower and tub, the large walk-in closet with custom shelving completes the master suite. Large 3-car garage is equipped with smartphone operated garage door openers. Fully landscaped backyard is ready for entertaining guests, featuring a gazebo, complete patio and sidewalks, entry gates on both sides, with possibilities of future modification for RV access, a putting green with seating and an abundance of evergreen trees, grapevines, and two fruit trees. There are two sheds, one with a dedicated 220 volt power supply for any hobby or workshop power needs. Finally, this unique home has been pre-wired for a pool and spa. Don’t miss out on this gem that is priced to sell! Buyer and Buyer's Agent to Verify All.
Last Agent to Sell the Property
Keller Williams Group One Inc. License #S.67157 Listed on: 11/08/2022

Last Buyer's Agent
Alicia Gardner
Redfin License #S.188797

Home Details
Home Type
- Single Family
Est. Annual Taxes
- $3,697
Year Built
- Built in 2015
Lot Details
- 0.39 Acre Lot
- Property is zoned Lds
HOA Fees
- $40 per month
Parking
- 3 Car Garage
Home Design
- Pitched Roof
Interior Spaces
- 2,343 Sq Ft Home
- 1 Fireplace
Kitchen
- Gas Range
- Microwave
- Dishwasher
- Disposal
Flooring
- Carpet
- Laminate
- Ceramic Tile
Bedrooms and Bathrooms
- 3 Bedrooms
- 2 Full Bathrooms
Schools
- Taylor Elementary School
- Shaw Middle School
- Spanish Springs High School
Utilities
- Internet Available
Listing and Financial Details
- Assessor Parcel Number 53450301
Ownership History
Purchase Details
Home Financials for this Owner
Home Financials are based on the most recent Mortgage that was taken out on this home.Purchase Details
Home Financials for this Owner
Home Financials are based on the most recent Mortgage that was taken out on this home.Purchase Details
Home Financials for this Owner
Home Financials are based on the most recent Mortgage that was taken out on this home.Purchase Details
Home Financials for this Owner
Home Financials are based on the most recent Mortgage that was taken out on this home.Purchase Details
Home Financials for this Owner
Home Financials are based on the most recent Mortgage that was taken out on this home.Purchase Details
Purchase Details
Similar Homes in Sparks, NV
Home Values in the Area
Average Home Value in this Area
Purchase History
| Date | Buyer | Sale Price | Title Company |
|---|---|---|---|
| Larose James L | $645,000 | First American Title | |
| Vincent Michael | -- | Archer Title And Escrow | |
| Vincent Michael | -- | First Centennial Ttl Co Of N | |
| Vincent Michael | $510,400 | First Centennial Title Reno | |
| Newbry David A | $333,500 | Ticor Title Reno Main | |
| Ryder Duda Shadow Ridge Llc | -- | None Available | |
| Bank Of America Na | $5,555,762 | Western Title Inc Ridge |
Mortgage History
| Date | Status | Borrower | Loan Amount |
|---|---|---|---|
| Open | Larose James L | $395,000 | |
| Previous Owner | Vincent Michael | $509,450 | |
| Previous Owner | Vincent Michael | $510,400 | |
| Previous Owner | Newbry David A | $344,224 |
Property History
| Date | Event | Price | Change | Sq Ft Price |
|---|---|---|---|---|
| 03/03/2023 03/03/23 | Sold | $645,000 | -0.8% | $275 / Sq Ft |
| 01/28/2023 01/28/23 | Pending | -- | -- | -- |
| 01/26/2023 01/26/23 | Price Changed | $649,999 | +0.2% | $277 / Sq Ft |
| 01/17/2023 01/17/23 | Price Changed | $648,600 | 0.0% | $277 / Sq Ft |
| 12/21/2022 12/21/22 | Price Changed | $648,700 | 0.0% | $277 / Sq Ft |
| 12/10/2022 12/10/22 | Price Changed | $648,800 | 0.0% | $277 / Sq Ft |
| 11/29/2022 11/29/22 | Price Changed | $648,900 | 0.0% | $277 / Sq Ft |
| 11/07/2022 11/07/22 | For Sale | $649,000 | +27.2% | $277 / Sq Ft |
| 08/25/2020 08/25/20 | Sold | $510,400 | -0.9% | $218 / Sq Ft |
| 07/08/2020 07/08/20 | Pending | -- | -- | -- |
| 06/19/2020 06/19/20 | Price Changed | $515,000 | -0.9% | $220 / Sq Ft |
| 02/13/2020 02/13/20 | Price Changed | $519,900 | -1.0% | $222 / Sq Ft |
| 09/13/2019 09/13/19 | For Sale | $524,900 | -- | $224 / Sq Ft |
Tax History Compared to Growth
Tax History
| Year | Tax Paid | Tax Assessment Tax Assessment Total Assessment is a certain percentage of the fair market value that is determined by local assessors to be the total taxable value of land and additions on the property. | Land | Improvement |
|---|---|---|---|---|
| 2025 | $4,453 | $195,179 | $52,395 | $142,784 |
| 2024 | $4,324 | $190,108 | $46,830 | $143,278 |
| 2023 | $4,324 | $183,486 | $48,755 | $134,731 |
| 2022 | $3,697 | $154,504 | $42,875 | $111,629 |
| 2021 | $3,535 | $147,698 | $37,170 | $110,528 |
| 2020 | $3,882 | $144,752 | $34,545 | $110,207 |
| 2019 | $3,582 | $136,446 | $32,200 | $104,246 |
| 2018 | $3,479 | $128,434 | $25,200 | $103,234 |
| 2017 | $3,378 | $117,294 | $21,140 | $96,154 |
| 2016 | $3,295 | $116,129 | $20,440 | $95,689 |
| 2015 | $3,363 | $106,392 | $18,515 | $87,877 |
| 2014 | -- | $7,753 | $7,753 | $0 |
| 2013 | -- | $7,350 | $7,350 | $0 |
Agents Affiliated with this Home
-
Heath Montgomery

Seller's Agent in 2023
Heath Montgomery
Keller Williams Group One Inc.
(775) 287-6132
5 in this area
142 Total Sales
-
Jeniffer Lair

Seller Co-Listing Agent in 2023
Jeniffer Lair
Keller Williams Group One Inc.
(775) 351-9938
1 in this area
92 Total Sales
-

Buyer's Agent in 2023
Alicia Gardner
Redfin
(775) 250-8915
-
Lyndi Newbry, MBA

Seller's Agent in 2020
Lyndi Newbry, MBA
Berkshire Hathaway HomeService
(775) 560-4701
2 in this area
8 Total Sales
-
Brooke Smith

Buyer's Agent in 2020
Brooke Smith
RE/MAX
(775) 451-3036
2 in this area
83 Total Sales
Map
Source: Northern Nevada Regional MLS
MLS Number: 220015996
APN: 534-503-01
- 11760 Valley Crest Dr
- 305 Horizon Ridge Rd
- 385 Horizon Ridge Rd
- 540 Shady Valley Rd
- 145 Horizon Ridge Rd
- 11725 Paradise View Dr
- 6560 Pyramid Lake Rd Unit 24
- 401 Pah Rah Ridge Dr Unit Harris 35
- 11621 Desert Shadow
- 470 Hutchinson Dr Unit Willows 103
- 2306 Slater Mill Dr
- 461 Hutchinson Dr Unit Magnolia 85
- 385 Pah Rah Ridge Dr Unit Harris 37
- 433 Pah Rah Ridge Dr Unit Harris 110
- 11565 Vinegar Peak Dr Unit Harris 118
- 11557 Vinegar Peak Dr Unit Harris 116
- 2275 Slater Mill Dr
- 2269 Millville Dr
- 2367 Slater Mill Dr
- 2350 Seaberry Dr
- 11700 Terra Linda Way
- 11720 Terra Linda Way
- 11705 Valley Crest Dr
- 11740 Terra Linda Way
- 11705 Terra Linda Way
- 300 Shady Valley Rd
- 11725 Valley Crest Dr
- 340 Shady Valley Rd
- 11725 Terra Linda Way
- 11745 Valley Crest Dr
- 280 Shady Valley Rd
- 11760 Terra Linda Way
- 11745 Terra Linda Way
- 11765 Valley Crest Dr
- 11765 Valley Crest Dr Unit Dr.
- 265 Shady Valley Rd
- 11700 Valley Crest Dr
- 11720 Valley Crest Dr
- 380 Shady Valley Rd
