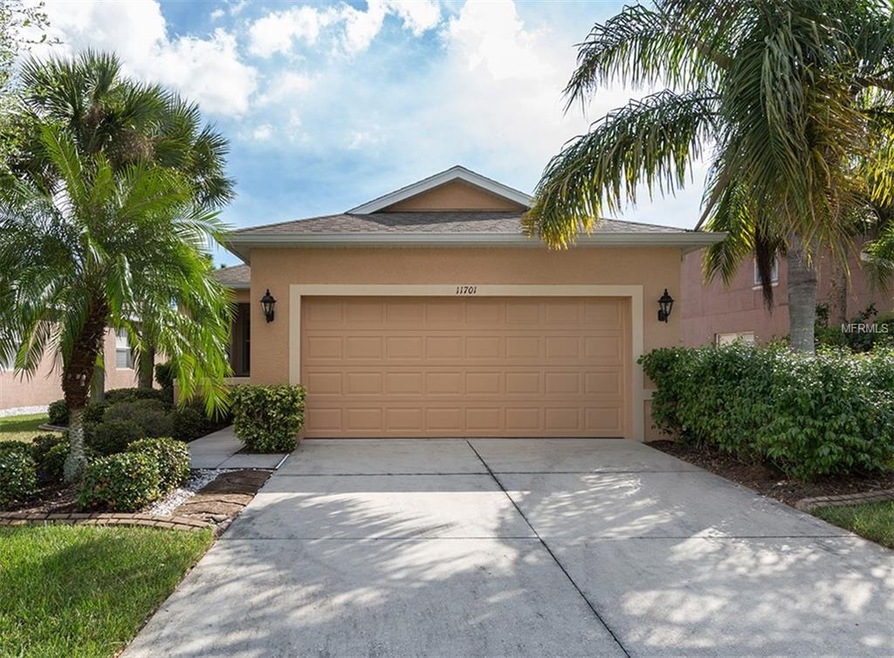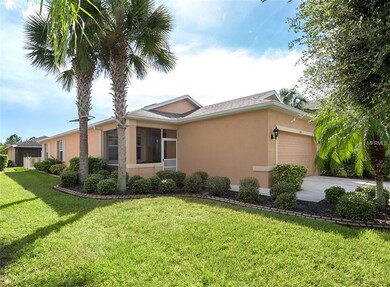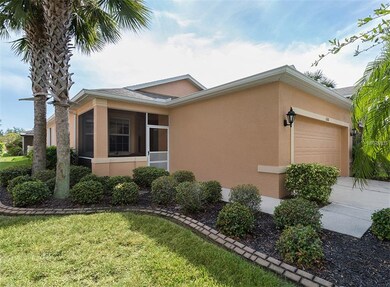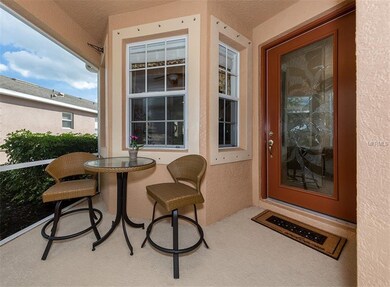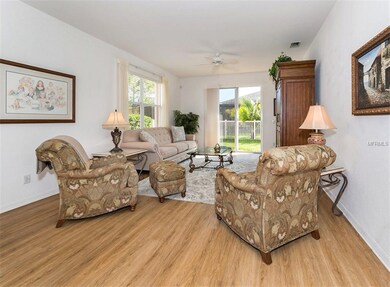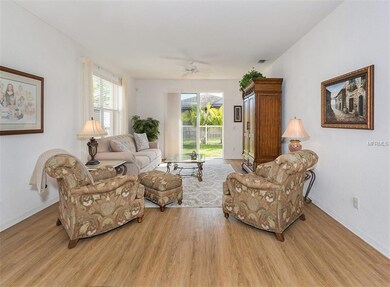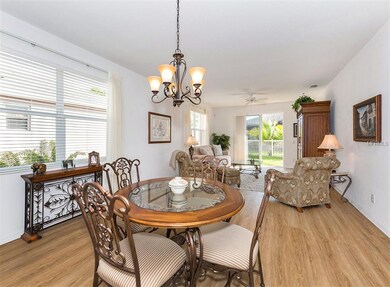
11701 Tempest Harbor Loop Venice, FL 34292
Highlights
- Fitness Center
- Gated Community
- High Ceiling
- Taylor Ranch Elementary School Rated A-
- Clubhouse
- Community Pool
About This Home
As of July 2021Gorgeous, meticulously maintained 2 bedroom, 2 bath, plus a DEN home. Look no further this home has a brand NEW AC, NEW EXTERIOR PAINT & ACCORDION hurricane SHUTTERS for peace of mind. Open floor plan with a split bedroom for the ultimate privacy, stainless steel appliances and breakfast nook. Absolutely no carpet here! Enjoy your morning coffee in your screened in front patio or fenced in backyard, that is landscaped beautifully, with custom curbing. Come enjoy one of the most desirable, family oriented gated communities in all of Venice. Offering an amazing community center that hosts many monthly gatherings and events, a media room, a 24 hour fitness center, with yoga and pilates classes,a resort style pool, a splash fountain, a spa, and a gazebo with gas grills for the family get togethers, 4 lighted tennis courts, in-line skating/hockey rink, basketball courts, sand volleyball courts, baseball/multi purpose soccer fields, and many miles of bike trails. All the amenities you could imagine! Look no further for that great Florida lifestyle you have been dreaming of!
Last Agent to Sell the Property
NEXTHOME BEACH TO BAY License #3316566 Listed on: 10/30/2018
Home Details
Home Type
- Single Family
Est. Annual Taxes
- $2,899
Year Built
- Built in 2006
Lot Details
- 5,416 Sq Ft Lot
- Fenced
- Property is zoned RSF1
HOA Fees
- $145 Monthly HOA Fees
Parking
- 2 Car Attached Garage
- Garage Door Opener
- Open Parking
Home Design
- Slab Foundation
- Shingle Roof
- Block Exterior
- Stucco
Interior Spaces
- 1,601 Sq Ft Home
- High Ceiling
- Ceiling Fan
- Blinds
- Sliding Doors
- Hurricane or Storm Shutters
Kitchen
- Eat-In Kitchen
- Range
- Microwave
- Dishwasher
- Disposal
Flooring
- Laminate
- Ceramic Tile
Bedrooms and Bathrooms
- 2 Bedrooms
- Split Bedroom Floorplan
- Walk-In Closet
- 2 Full Bathrooms
Laundry
- Laundry Room
- Dryer
- Washer
Schools
- Taylor Ranch Elementary School
- Venice Area Middle School
- Venice Senior High School
Utilities
- Central Heating and Cooling System
- Electric Water Heater
- Cable TV Available
Additional Features
- Reclaimed Water Irrigation System
- Rain Gutters
Listing and Financial Details
- Down Payment Assistance Available
- Homestead Exemption
- Visit Down Payment Resource Website
- Tax Lot 2136
- Assessor Parcel Number 0756032136
- $381 per year additional tax assessments
Community Details
Overview
- Stoneybrook At Venice Community
- Stoneybrook At Venice Subdivision
- Association Owns Recreation Facilities
- The community has rules related to deed restrictions, fencing
- Rental Restrictions
Amenities
- Clubhouse
Recreation
- Tennis Courts
- Community Basketball Court
- Recreation Facilities
- Community Playground
- Fitness Center
- Community Pool
Security
- Security Service
- Gated Community
Ownership History
Purchase Details
Home Financials for this Owner
Home Financials are based on the most recent Mortgage that was taken out on this home.Purchase Details
Home Financials for this Owner
Home Financials are based on the most recent Mortgage that was taken out on this home.Purchase Details
Purchase Details
Home Financials for this Owner
Home Financials are based on the most recent Mortgage that was taken out on this home.Purchase Details
Home Financials for this Owner
Home Financials are based on the most recent Mortgage that was taken out on this home.Purchase Details
Home Financials for this Owner
Home Financials are based on the most recent Mortgage that was taken out on this home.Similar Homes in Venice, FL
Home Values in the Area
Average Home Value in this Area
Purchase History
| Date | Type | Sale Price | Title Company |
|---|---|---|---|
| Warranty Deed | $346,000 | Attorney | |
| Warranty Deed | $213,000 | Integrity Title Services Inc | |
| Warranty Deed | -- | Attorney | |
| Warranty Deed | $221,000 | Sunbelt Title Agcy | |
| Guardian Deed | $145,000 | First Intl Title Inc | |
| Special Warranty Deed | $231,000 | North American Title Co |
Mortgage History
| Date | Status | Loan Amount | Loan Type |
|---|---|---|---|
| Previous Owner | $171,000 | New Conventional | |
| Previous Owner | $150,500 | Unknown | |
| Previous Owner | $156,000 | Purchase Money Mortgage |
Property History
| Date | Event | Price | Change | Sq Ft Price |
|---|---|---|---|---|
| 07/15/2021 07/15/21 | Sold | $346,000 | +8.2% | $216 / Sq Ft |
| 06/16/2021 06/16/21 | Pending | -- | -- | -- |
| 06/08/2021 06/08/21 | For Sale | $319,900 | +50.2% | $200 / Sq Ft |
| 04/30/2019 04/30/19 | Sold | $213,000 | -0.9% | $133 / Sq Ft |
| 04/11/2019 04/11/19 | Pending | -- | -- | -- |
| 03/31/2019 03/31/19 | Price Changed | $215,000 | -1.8% | $134 / Sq Ft |
| 03/21/2019 03/21/19 | Price Changed | $219,000 | -2.6% | $137 / Sq Ft |
| 03/12/2019 03/12/19 | Price Changed | $224,900 | -1.8% | $140 / Sq Ft |
| 02/01/2019 02/01/19 | Price Changed | $229,000 | -2.1% | $143 / Sq Ft |
| 01/26/2019 01/26/19 | Price Changed | $234,000 | -2.5% | $146 / Sq Ft |
| 11/13/2018 11/13/18 | Price Changed | $239,900 | -2.1% | $150 / Sq Ft |
| 10/29/2018 10/29/18 | For Sale | $245,000 | +10.9% | $153 / Sq Ft |
| 08/17/2018 08/17/18 | Off Market | $221,000 | -- | -- |
| 06/27/2017 06/27/17 | Sold | $221,000 | -1.7% | $138 / Sq Ft |
| 05/13/2017 05/13/17 | Pending | -- | -- | -- |
| 02/08/2017 02/08/17 | For Sale | $224,900 | +55.1% | $140 / Sq Ft |
| 03/15/2013 03/15/13 | Sold | $145,000 | -5.8% | $91 / Sq Ft |
| 02/11/2013 02/11/13 | Pending | -- | -- | -- |
| 01/18/2013 01/18/13 | Price Changed | $154,000 | -3.1% | $96 / Sq Ft |
| 12/13/2012 12/13/12 | Price Changed | $159,000 | -6.4% | $99 / Sq Ft |
| 09/14/2012 09/14/12 | For Sale | $169,900 | -- | $106 / Sq Ft |
Tax History Compared to Growth
Tax History
| Year | Tax Paid | Tax Assessment Tax Assessment Total Assessment is a certain percentage of the fair market value that is determined by local assessors to be the total taxable value of land and additions on the property. | Land | Improvement |
|---|---|---|---|---|
| 2024 | $4,142 | $312,900 | $77,700 | $235,200 |
| 2023 | $4,142 | $306,528 | $0 | $0 |
| 2022 | $4,028 | $297,600 | $69,100 | $228,500 |
| 2021 | $2,782 | $194,789 | $0 | $0 |
| 2020 | $2,770 | $192,100 | $54,400 | $137,700 |
| 2019 | $2,422 | $172,700 | $47,200 | $125,500 |
| 2018 | $2,547 | $184,600 | $59,100 | $125,500 |
| 2017 | $2,899 | $173,800 | $34,600 | $139,200 |
| 2016 | $2,931 | $168,000 | $34,600 | $133,400 |
| 2015 | $2,783 | $152,200 | $34,900 | $117,300 |
| 2014 | $2,675 | $128,600 | $0 | $0 |
Agents Affiliated with this Home
-
Susan Guerra
S
Seller's Agent in 2021
Susan Guerra
GULF SHORES REALTY
(941) 445-4555
9 Total Sales
-
Gerry Raasch
G
Buyer's Agent in 2021
Gerry Raasch
PREFERRED PROPERTIES OF VENICE INC
(941) 468-9339
12 Total Sales
-
Theresa Kimbrell

Seller's Agent in 2019
Theresa Kimbrell
NEXTHOME BEACH TO BAY
(941) 882-2060
67 Total Sales
-
Kim Bliss Yniguez

Buyer's Agent in 2019
Kim Bliss Yniguez
FINE PROPERTIES
(941) 812-5062
65 Total Sales
-
Kim Stephens

Seller's Agent in 2017
Kim Stephens
RE/MAX
(941) 321-6858
96 Total Sales
-
Eric White

Buyer's Agent in 2017
Eric White
EXIT KING REALTY
(941) 487-5600
39 Total Sales
Map
Source: Stellar MLS
MLS Number: N6102589
APN: 0756-03-2136
- 11819 Tempest Harbor Loop
- 11649 Tempest Harbor Loop
- 11750 Tempest Harbor Loop
- 11954 Tempest Harbor Loop
- 11915 Tempest Harbor Loop
- 11938 Tempest Harbor Loop
- 11774 Tempest Harbor Loop
- 11924 Tempest Harbor Loop
- 12971 Tigers Eye Dr
- 12983 Tigers Eye Dr
- 13084 Tigers Eye Dr
- 20892 Cattail Blvd
- 20844 Cattail Blvd
- 20828 Cattail Blvd
- 11343 Dancing River Dr
- 12520 Shimmering Oak Cir
- 12404 Destin Loop
- 12478 Sagewood Dr
- 12656 Sagewood Dr
- 12420 Destin Loop
