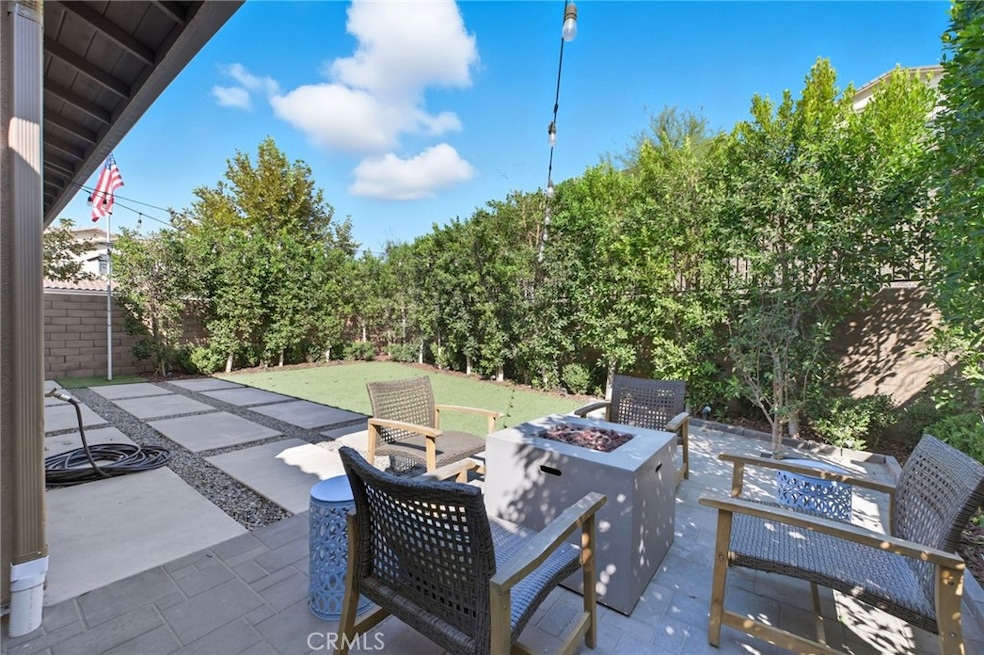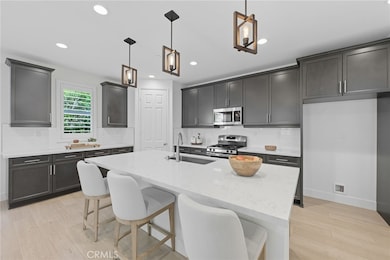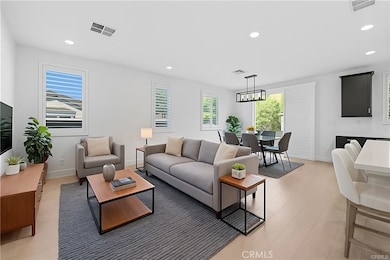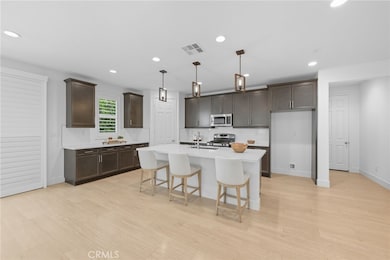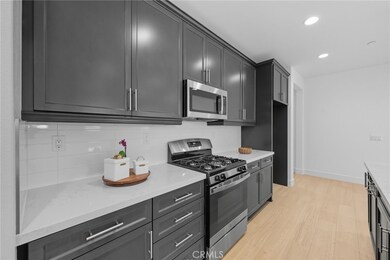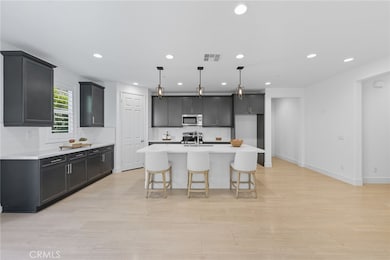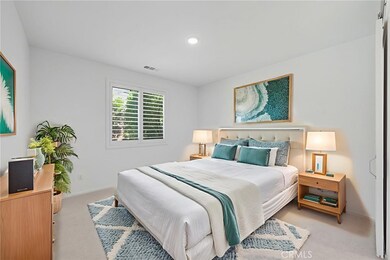11702 Glenridge Rd Corona, CA 92883
Gavilan Hills NeighborhoodEstimated payment $4,547/month
Highlights
- Gated with Attendant
- Spa
- Corner Lot
- Dr. Bernice Jameson Todd Academy Rated A-
- Open Floorplan
- High Ceiling
About This Home
Tucked at the end of a peaceful street with no rear neighbors, this single-story Skyview home offers privacy, serenity, and the feeling of having your own corner of Terramor. Fresh interior paint, new bedroom carpet, and plantation shutters on every window create a bright, inviting atmosphere from the moment you walk in. The open-concept design brings daily life together effortlessly. The kitchen, anchored by a generous quartz island, warm cabinetry, recessed lighting, and a gas range, flows directly into the dining area and great room. Whether it’s slow Sunday mornings, casual weeknight dinners, or hosting friends, this layout truly supports the way people live today. The primary suite offers a peaceful retreat with a walk-in closet and spacious ensuite bath, while two additional bedrooms provide flexibility for guests, a home office, or hobbies. Outside, the property really shines. Set on one of the larger lots in the Skyview neighborhood, the backyard feels expansive, private, and thoughtfully designed for low-maintenance living. A paver patio creates the perfect setting for outdoor dining and gatherings, while the artificial turf keeps the space looking manicured year-round. Mature Indian Laurels line the back, adding greenery, shade, and a natural sense of separation. Whether you're sipping morning coffee, firing up the grill, or unwinding under the evening sky, this yard becomes a true extension of the home. Energy-efficient upgrades, including paid solar and a tankless water heater, help keep monthly costs low and comfort high, giving you more freedom to enjoy the Terramor lifestyle. Terramor truly delivers: resort-style amenities, scenic walking trails, neighborhood dog parks for four-legged family members, and toddler parks designed for safe, happy play. Add in community events and a warm, connected atmosphere, and you’ll quickly see why Skyview is such a special place to call home. All of this is just minutes from shopping, dining, and the 15 Freeway. 11702 Glenridge Drive...Where comfort, connection, and everyday ease come together beautifully.
Listing Agent
Arbor Real Estate Brokerage Phone: 949-795-3906 License #01956738 Listed on: 09/27/2025

Property Details
Home Type
- Condominium
Est. Annual Taxes
- $9,602
Year Built
- Built in 2022
Lot Details
- 1 Common Wall
- Vinyl Fence
- Brick Fence
- Landscaped
HOA Fees
- $295 Monthly HOA Fees
Parking
- 2 Car Attached Garage
- Parking Available
- Front Facing Garage
- Single Garage Door
- Automatic Gate
Home Design
- Entry on the 1st floor
- Slab Foundation
- Tile Roof
- Stucco
Interior Spaces
- 1,476 Sq Ft Home
- 1-Story Property
- Open Floorplan
- High Ceiling
- Recessed Lighting
- Double Pane Windows
- Shutters
- Sliding Doors
- Family Room Off Kitchen
- Neighborhood Views
Kitchen
- Open to Family Room
- Eat-In Kitchen
- Breakfast Bar
- Gas Oven
- Gas Cooktop
- Microwave
- Dishwasher
- Kitchen Island
- Quartz Countertops
- Self-Closing Drawers and Cabinet Doors
- Disposal
Flooring
- Carpet
- Laminate
Bedrooms and Bathrooms
- 3 Main Level Bedrooms
- 2 Full Bathrooms
- Quartz Bathroom Countertops
- Dual Vanity Sinks in Primary Bathroom
- Bathtub with Shower
- Walk-in Shower
- Exhaust Fan In Bathroom
- Closet In Bathroom
Laundry
- Laundry Room
- Gas Dryer Hookup
Home Security
Outdoor Features
- Spa
- Concrete Porch or Patio
Utilities
- Central Heating and Cooling System
- Natural Gas Connected
- Gas Water Heater
Listing and Financial Details
- Tax Lot 104
- Assessor Parcel Number 290932048
- $2,546 per year additional tax assessments
- Seller Considering Concessions
Community Details
Overview
- 162 Units
- Terramor Association, Phone Number (951) 289-7140
- First Services HOA
- Built by Richmond American Homes
Amenities
- Community Barbecue Grill
Recreation
- Community Pool
- Community Spa
- Dog Park
- Hiking Trails
- Bike Trail
Security
- Gated with Attendant
- Fire and Smoke Detector
Map
Home Values in the Area
Average Home Value in this Area
Tax History
| Year | Tax Paid | Tax Assessment Tax Assessment Total Assessment is a certain percentage of the fair market value that is determined by local assessors to be the total taxable value of land and additions on the property. | Land | Improvement |
|---|---|---|---|---|
| 2025 | $9,602 | $648,860 | $182,067 | $466,793 |
| 2023 | $7,917 | $481,820 | $104,820 | $377,000 |
Property History
| Date | Event | Price | List to Sale | Price per Sq Ft |
|---|---|---|---|---|
| 10/28/2025 10/28/25 | Price Changed | $655,000 | -2.1% | $444 / Sq Ft |
| 10/12/2025 10/12/25 | Price Changed | $669,000 | -2.3% | $453 / Sq Ft |
| 09/27/2025 09/27/25 | For Sale | $684,999 | -- | $464 / Sq Ft |
Source: California Regional Multiple Listing Service (CRMLS)
MLS Number: OC25225069
APN: 290-932-048
- 24085 Midvale Ct
- 11800 Starlily Ct
- Coral Duo Plan at Skyview at Terramor - Seasons Collection
- 11662 Starlily Ct
- 24205 Selwood Dr
- 11855 Sagecrest Ct
- 24218 Hillcrest Dr
- 11868 Discovery Ct
- 11828 Wandering Way
- 11882 Wandering Way
- 11937 Wandering Way
- Citrine II Plan at Tesoro at Terramor
- 23744 Phoebe Dr
- 11974 Sagecrest Ct
- 11972 Wandering Way
- 11986 Sagecrest Ct
- 11879 Shadeland Dr
- 11686 Oakton Way
- 11863 Omni Ct
- 23790 Moonrise Ct
- 24218 Hillcrest Dr
- 11804 Wandering Way
- 11920 Shadeland Dr
- 24583 Acadia Dr
- 11352 Magnolia St
- 11068 Sweetgum St
- 4088 Shada Ln
- 11124 Larkspur Ct
- 11400 Bluebird Way
- 26346 Pawpaw Ct Unit 2
- 26346 Pawpaw Ct Unit 1
- 3959 3959 Lavine
- 9431 Hughes Dr
- 9302 Reserve Dr
- 24212 Nobe St
- 23053 Canyon Hills Dr
- 8941 Carnation Dr
- 8982 Dahlia Dr
- 23952 4 Corners Ct
- 23650 Aquacate Rd
