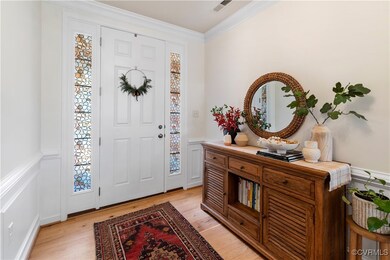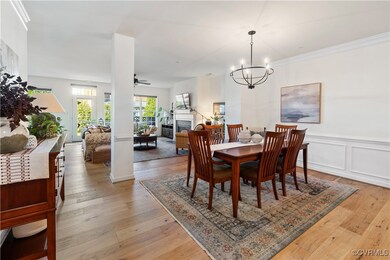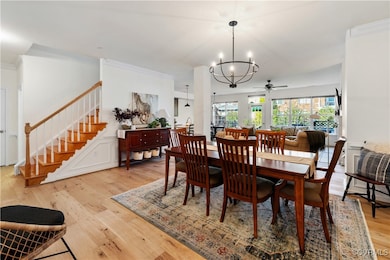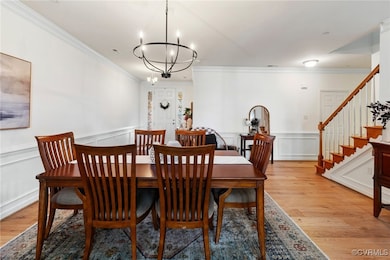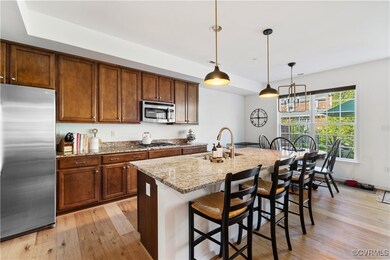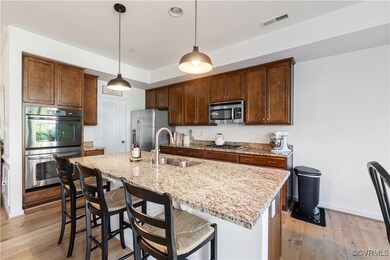
11702 Triple Notch Terrace Henrico, VA 23233
Wellesley NeighborhoodEstimated Value: $549,390 - $559,000
Highlights
- Cathedral Ceiling
- Wood Flooring
- Built-In Double Oven
- Short Pump Elementary School Rated A-
- Granite Countertops
- 2 Car Direct Access Garage
About This Home
As of January 2025Maintenance free living at its finest! This exceptionally well cared for all brick, 2 level townhouse offers quality and pride of ownership throughout. The light filled foyer leads to an open concept first floor that includes wide plank engineered hardwood floors (replaced in 2021) on all of first level. A gourmet kitchen with huge breakfast bar, updated pendant lighting, double sink with gooseneck faucet, granite countertops, double wall oven, gas countertop range, built in microwave, dishwasher, large pantry and eat in area with updated chandelier, double window with accordion blinds. The living room has a gas fireplace with a large mantle, triple windows with accordion blinds and door to backyard. The dining area has updated chandelier, chair rail, picture frame molding, crown molding. The primary suite on the second level is a private retreat with an enormous walk in closet, private bath has dual vanities, soaking tub and shower with dual shower heads. The second bedroom functions as a 2nd primary with walk in closet and en-suite full bath. The third bedroom is a great size as well with a cute fandelier. Other updates include: tankless hot water system installed in 2020 and interior fully painted in 2021. You will enjoy the close proximity to the best of the Short Pump area shops, restaurants and parks, dog park and all with easy access to major roads and highways
Last Agent to Sell the Property
Compass Brokerage Phone: (804) 307-6162 License #0225052569 Listed on: 11/18/2024

Townhouse Details
Home Type
- Townhome
Est. Annual Taxes
- $4,324
Year Built
- Built in 2012
Lot Details
- 3,128 Sq Ft Lot
- Wrought Iron Fence
- Back Yard Fenced
HOA Fees
- $350 Monthly HOA Fees
Parking
- 2 Car Direct Access Garage
- Driveway
- Off-Street Parking
Home Design
- Brick Exterior Construction
- Slab Foundation
- Frame Construction
- Composition Roof
Interior Spaces
- 2,544 Sq Ft Home
- 2-Story Property
- Tray Ceiling
- Cathedral Ceiling
- Ceiling Fan
- Gas Fireplace
- Dining Area
Kitchen
- Eat-In Kitchen
- Built-In Double Oven
- Gas Cooktop
- Microwave
- Dishwasher
- Kitchen Island
- Granite Countertops
Flooring
- Wood
- Carpet
- Ceramic Tile
Bedrooms and Bathrooms
- 3 Bedrooms
- En-Suite Primary Bedroom
- Double Vanity
Outdoor Features
- Patio
Schools
- Short Pump Elementary School
- Pocahontas Middle School
- Godwin High School
Utilities
- Forced Air Zoned Heating and Cooling System
- Heating System Uses Natural Gas
- Tankless Water Heater
Community Details
- Three Notch Place Subdivision
Listing and Financial Details
- Tax Lot 5
- Assessor Parcel Number 740-759-1137
Ownership History
Purchase Details
Home Financials for this Owner
Home Financials are based on the most recent Mortgage that was taken out on this home.Purchase Details
Home Financials for this Owner
Home Financials are based on the most recent Mortgage that was taken out on this home.Purchase Details
Home Financials for this Owner
Home Financials are based on the most recent Mortgage that was taken out on this home.Purchase Details
Similar Homes in Henrico, VA
Home Values in the Area
Average Home Value in this Area
Purchase History
| Date | Buyer | Sale Price | Title Company |
|---|---|---|---|
| Taylor Monique Sutmoller | $550,000 | Fidelity National Title | |
| Beligotti Bethany | $440,000 | Attorney | |
| Pan Changxuan | $352,000 | -- | |
| Style Craft Homes Inc Of Va | $72,000 | -- |
Mortgage History
| Date | Status | Borrower | Loan Amount |
|---|---|---|---|
| Open | Taylor Monique Sutmoller | $522,500 | |
| Previous Owner | Beligotti Bethany | $352,000 | |
| Previous Owner | Pan Changxuan | $246,400 |
Property History
| Date | Event | Price | Change | Sq Ft Price |
|---|---|---|---|---|
| 01/06/2025 01/06/25 | Sold | $550,000 | 0.0% | $216 / Sq Ft |
| 11/22/2024 11/22/24 | Pending | -- | -- | -- |
| 11/18/2024 11/18/24 | For Sale | $549,900 | +56.2% | $216 / Sq Ft |
| 04/30/2013 04/30/13 | Sold | $352,000 | -2.2% | $147 / Sq Ft |
| 03/26/2013 03/26/13 | Pending | -- | -- | -- |
| 01/02/2013 01/02/13 | For Sale | $359,990 | -- | $150 / Sq Ft |
Tax History Compared to Growth
Tax History
| Year | Tax Paid | Tax Assessment Tax Assessment Total Assessment is a certain percentage of the fair market value that is determined by local assessors to be the total taxable value of land and additions on the property. | Land | Improvement |
|---|---|---|---|---|
| 2024 | $4,388 | $460,200 | $108,000 | $352,200 |
| 2023 | $3,912 | $460,200 | $108,000 | $352,200 |
| 2022 | $3,536 | $416,000 | $99,000 | $317,000 |
| 2021 | $3,502 | $398,000 | $81,000 | $317,000 |
| 2020 | $3,463 | $398,000 | $81,000 | $317,000 |
| 2019 | $3,394 | $390,100 | $75,600 | $314,500 |
| 2018 | $3,164 | $363,700 | $75,600 | $288,100 |
| 2017 | $3,143 | $361,300 | $70,200 | $291,100 |
| 2016 | $3,143 | $361,300 | $70,200 | $291,100 |
| 2015 | $3,021 | $361,300 | $70,200 | $291,100 |
| 2014 | $3,021 | $347,200 | $70,200 | $277,000 |
Agents Affiliated with this Home
-
Christy Carroll

Seller's Agent in 2025
Christy Carroll
Compass
(804) 307-6162
5 in this area
97 Total Sales
-
Nancy Garrison
N
Seller Co-Listing Agent in 2025
Nancy Garrison
Compass
(804) 288-8888
5 in this area
92 Total Sales
-
Katerina Wilkerson

Buyer's Agent in 2025
Katerina Wilkerson
Keeton & Co Real Estate
(804) 350-8514
7 in this area
127 Total Sales
-
Tammi Taylor

Seller's Agent in 2013
Tammi Taylor
Long & Foster
(804) 774-0460
37 Total Sales
-
Sarah Bice

Buyer's Agent in 2013
Sarah Bice
Sarah Bice & Associates RE
(804) 421-7777
7 in this area
247 Total Sales
Map
Source: Central Virginia Regional MLS
MLS Number: 2426831
APN: 740-759-1137
- 11708 Aprilbud Dr
- 11816 Oak Point Ct
- 11808 Coolwind Ln
- 3252 Mcintyre St
- 2843 Oak Point Ln
- 11458 Barrington Bridge Ct
- 3903 Liesfeld Place
- 3920 Village Commons Walk
- 3902 Redbud Rd
- 3953 Redbud Rd
- 3806 Wild Goose Walk
- 3801 Duckling Walk
- 3811 Duckling Walk
- 507 Geese Landing
- 3702 Maher Manor
- 2011 Liesfeld Pkwy
- 12112 Waterford Way Place
- 12149 Morning Walk
- 2401 Bell Tower Place
- 12147 Morning Walk
- 11702 Triple Notch Terrace Unit N/A
- 11704 Triple Notch Terrace
- 11700 Triple Notch Terrace Unit 11700
- 11700 Triple Notch Terrace Unit N/A
- 11700 Triple Notch Terrace
- 11706 Triple Notch Terrace Unit N/A
- 11706 Triple Notch Terrace
- 11708 Triple Notch Terrace
- 2909 Triple Notch Ct
- 2911 Triple Notch Ct
- 2907 Triple Notch Ct
- 2905 Triple Notch Ct
- 11710 Triple Notch Terrace Unit N/A
- 11710 Triple Notch Terrace
- 2903 Triple Notch Ct Unit 2903
- 11701 Triple Notch Terrace
- 11703 Triple Notch Terrace
- 11703 Triple Notch Terrace Unit N/A
- 11703 Triple Notch Terrace
- 2901 Triple Notch Ct Unit N/A

