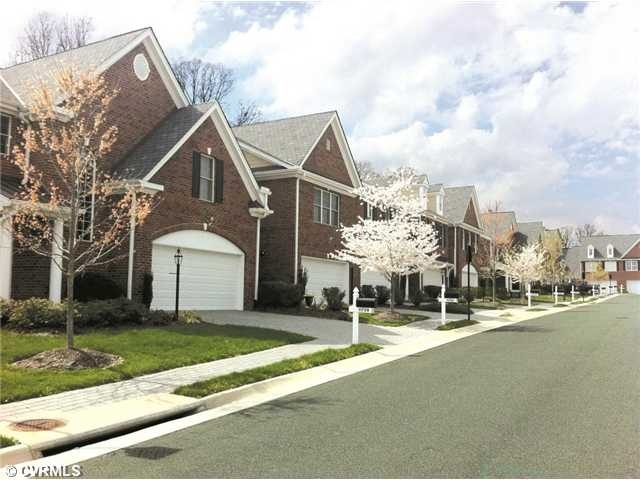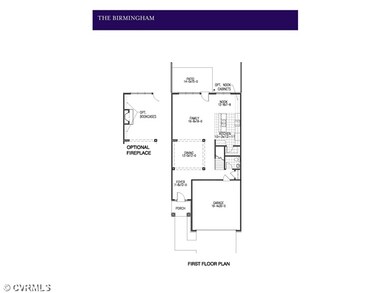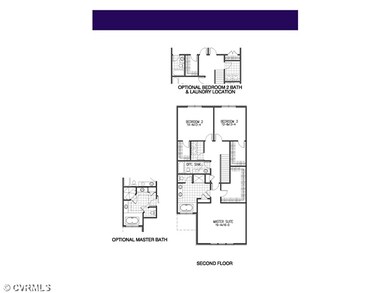
11702 Triple Notch Terrace Henrico, VA 23233
Wellesley NeighborhoodHighlights
- Wood Flooring
- Short Pump Elementary School Rated A-
- Forced Air Zoned Heating and Cooling System
About This Home
As of January 2025This brand new Birmingham floorplan is spacious and full of light. The master suite has a walk in closet almost large enough to be called a bedroom. The Kitchen is open to the dining room and family room for ease of entertaining.
Last Agent to Sell the Property
Long & Foster REALTORS License #0225046811 Listed on: 01/02/2013

Townhouse Details
Home Type
- Townhome
Est. Annual Taxes
- $4,388
Year Built
- 2012
Home Design
- Dimensional Roof
Flooring
- Wood
- Partially Carpeted
Bedrooms and Bathrooms
- 3 Bedrooms
- 2 Full Bathrooms
Additional Features
- Property has 2 Levels
- Forced Air Zoned Heating and Cooling System
Listing and Financial Details
- Assessor Parcel Number 740-759-1137
Ownership History
Purchase Details
Home Financials for this Owner
Home Financials are based on the most recent Mortgage that was taken out on this home.Purchase Details
Home Financials for this Owner
Home Financials are based on the most recent Mortgage that was taken out on this home.Purchase Details
Home Financials for this Owner
Home Financials are based on the most recent Mortgage that was taken out on this home.Purchase Details
Similar Homes in Henrico, VA
Home Values in the Area
Average Home Value in this Area
Purchase History
| Date | Type | Sale Price | Title Company |
|---|---|---|---|
| Bargain Sale Deed | $550,000 | Fidelity National Title | |
| Warranty Deed | $440,000 | Attorney | |
| Warranty Deed | $352,000 | -- | |
| Warranty Deed | $72,000 | -- |
Mortgage History
| Date | Status | Loan Amount | Loan Type |
|---|---|---|---|
| Open | $522,500 | New Conventional | |
| Previous Owner | $352,000 | New Conventional | |
| Previous Owner | $246,400 | New Conventional |
Property History
| Date | Event | Price | Change | Sq Ft Price |
|---|---|---|---|---|
| 01/06/2025 01/06/25 | Sold | $550,000 | 0.0% | $216 / Sq Ft |
| 11/22/2024 11/22/24 | Pending | -- | -- | -- |
| 11/18/2024 11/18/24 | For Sale | $549,900 | +56.2% | $216 / Sq Ft |
| 04/30/2013 04/30/13 | Sold | $352,000 | -2.2% | $147 / Sq Ft |
| 03/26/2013 03/26/13 | Pending | -- | -- | -- |
| 01/02/2013 01/02/13 | For Sale | $359,990 | -- | $150 / Sq Ft |
Tax History Compared to Growth
Tax History
| Year | Tax Paid | Tax Assessment Tax Assessment Total Assessment is a certain percentage of the fair market value that is determined by local assessors to be the total taxable value of land and additions on the property. | Land | Improvement |
|---|---|---|---|---|
| 2025 | $4,388 | $508,700 | $117,000 | $391,700 |
| 2024 | $4,388 | $460,200 | $108,000 | $352,200 |
| 2023 | $3,912 | $460,200 | $108,000 | $352,200 |
| 2022 | $3,536 | $416,000 | $99,000 | $317,000 |
| 2021 | $3,502 | $398,000 | $81,000 | $317,000 |
| 2020 | $3,463 | $398,000 | $81,000 | $317,000 |
| 2019 | $3,394 | $390,100 | $75,600 | $314,500 |
| 2018 | $3,164 | $363,700 | $75,600 | $288,100 |
| 2017 | $3,143 | $361,300 | $70,200 | $291,100 |
| 2016 | $3,143 | $361,300 | $70,200 | $291,100 |
| 2015 | $3,021 | $361,300 | $70,200 | $291,100 |
| 2014 | $3,021 | $347,200 | $70,200 | $277,000 |
Agents Affiliated with this Home
-
C
Seller's Agent in 2025
Christy Carroll
Compass
-
N
Seller Co-Listing Agent in 2025
Nancy Garrison
Compass
-
K
Buyer's Agent in 2025
Katerina Wilkerson
Keeton & Co Real Estate
-
T
Seller's Agent in 2013
Tammi Taylor
Long & Foster
-
S
Buyer's Agent in 2013
Sarah Bice
Sarah Bice & Associates RE
Map
Source: Central Virginia Regional MLS
MLS Number: 1300126
APN: 740-759-1137
- 2879 Oak Point Ln
- 11458 Barrington Bridge Ct
- 2843 Oak Point Ln
- 11805 Barrington Hill Ct
- 2711 Robson Ct
- 11507 Barrington Bridge Terrace
- 3818 Duckling Walk
- 3702 Maher Manor
- 3625 Notch Trail Ln Unit B
- 3627 Notch Trail Ln Unit A
- 3625 Notch Trail Ln Unit B
- 2449 Gold Leaf Cir
- 218 Geese Landing
- 115 Wellie Hill Place Unit A
- 2401 Bell Tower Place
- 12149 Morning Walk
- 1809 Old Brick Rd
- 2650 Clary Preston Dr
- 12147 Morning Walk
- 12048 Flowering Lavender Loop


