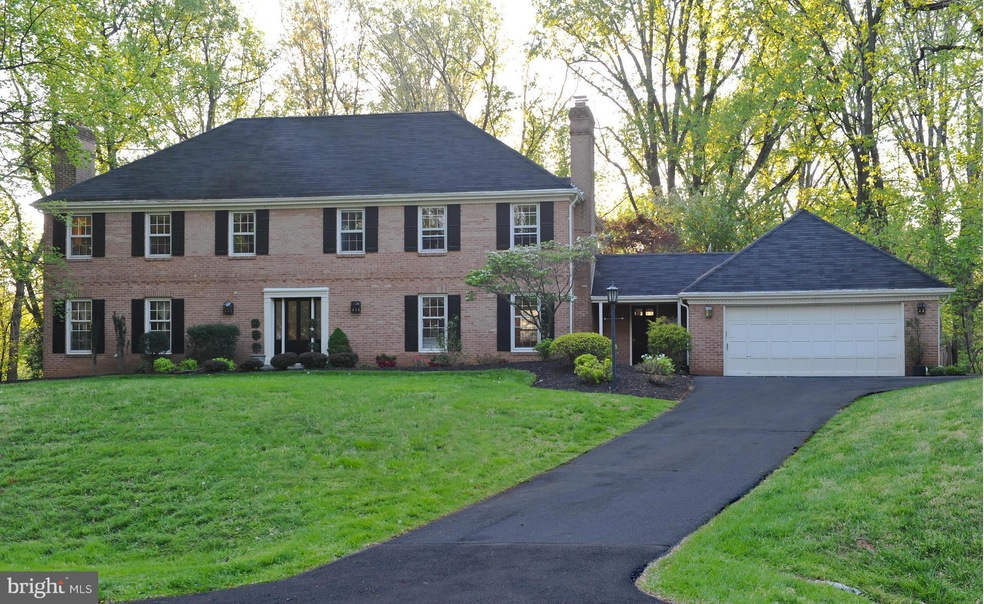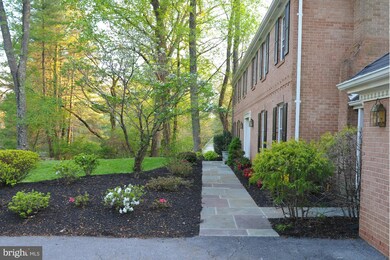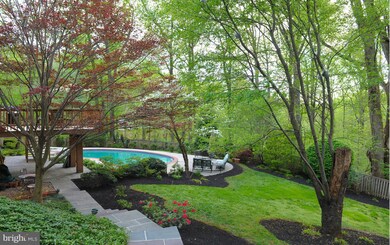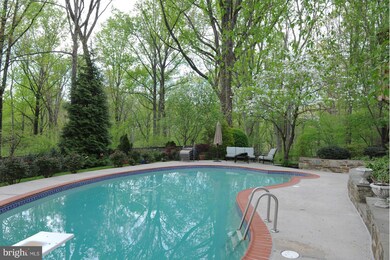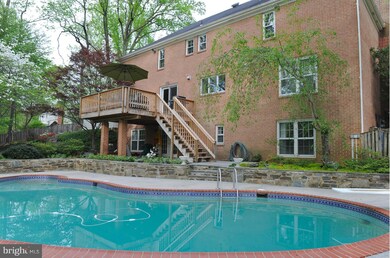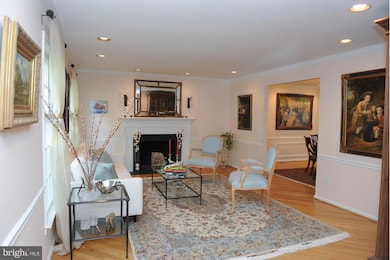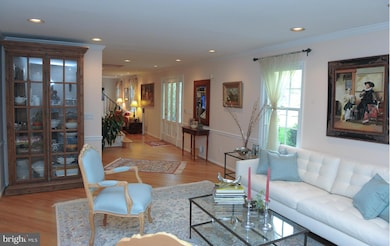
11704 Beekman Place Potomac, MD 20854
Estimated Value: $1,527,000 - $1,918,000
Highlights
- In Ground Pool
- Eat-In Gourmet Kitchen
- Colonial Architecture
- Wayside Elementary School Rated A
- 0.98 Acre Lot
- Deck
About This Home
As of August 2017*NEW LIMITED OFFERING!* SUBMISSION DEADLINE FOR OFFERS 7/10/17, FINAL REVIEW & RESPONSE 7/12/17. AMAZING, ALL BRICK, FULLY UPDATED, SPACIOUS, 6 BR/4.5 BA HOME SITED ON A PRIVATE 1 ACRE LOT, W/ STUNNING VIEWS, SWIMMING POOL,STEAM SHOWER,HDWD FLRS ON MAIN + U- LEVELS,SUN FILLED KITCHEN+BREAKFAST RM & DEN. LARGE DECK, W/O BSMT, IN-LAW STE, WET BAR, GYM, & MORE! SUPERB POTOMAC LOCATION, WILL NOT LAST!
Home Details
Home Type
- Single Family
Est. Annual Taxes
- $11,331
Year Built
- Built in 1971
Lot Details
- 0.98 Acre Lot
- Stone Retaining Walls
- Back Yard Fenced
- Property is zoned RE1
Parking
- 2 Car Attached Garage
- Garage Door Opener
- Driveway
Home Design
- Colonial Architecture
- Brick Exterior Construction
- Asphalt Roof
Interior Spaces
- Property has 3 Levels
- Traditional Floor Plan
- Wet Bar
- Built-In Features
- 2 Fireplaces
- Fireplace Mantel
- Window Treatments
- Entrance Foyer
- Family Room
- Living Room
- Dining Room
- Den
- Game Room
- Wood Flooring
Kitchen
- Eat-In Gourmet Kitchen
- Breakfast Room
- Built-In Oven
- Cooktop
- Microwave
- Dishwasher
- Kitchen Island
- Upgraded Countertops
- Disposal
Bedrooms and Bathrooms
- 6 Bedrooms
- En-Suite Primary Bedroom
- En-Suite Bathroom
- In-Law or Guest Suite
- 4.5 Bathrooms
Laundry
- Laundry Room
- Dryer
- Washer
Finished Basement
- Heated Basement
- Walk-Out Basement
- Rear Basement Entry
- Basement Windows
Home Security
- Home Security System
- Fire and Smoke Detector
Outdoor Features
- In Ground Pool
- Deck
- Patio
Schools
- Wayside Elementary School
- Herbert Hoover Middle School
- Winston Churchill High School
Utilities
- Forced Air Heating and Cooling System
- Vented Exhaust Fan
- Natural Gas Water Heater
Community Details
- No Home Owners Association
- Glen Mill Village Subdivision
Listing and Financial Details
- Tax Lot 3
- Assessor Parcel Number 161000852574
Ownership History
Purchase Details
Home Financials for this Owner
Home Financials are based on the most recent Mortgage that was taken out on this home.Purchase Details
Home Financials for this Owner
Home Financials are based on the most recent Mortgage that was taken out on this home.Purchase Details
Similar Homes in Potomac, MD
Home Values in the Area
Average Home Value in this Area
Purchase History
| Date | Buyer | Sale Price | Title Company |
|---|---|---|---|
| Higgison Edwin Cole | $1,100,000 | First American Title Ins Co | |
| Pourahmad Alireza | $1,410,000 | -- | |
| Waxman Richard A | $810,000 | -- |
Mortgage History
| Date | Status | Borrower | Loan Amount |
|---|---|---|---|
| Open | Higgison Edwin Cole | $660,000 | |
| Previous Owner | Pourahmad Alireza | $720,000 | |
| Previous Owner | Pourahmad Alireza | $900,000 | |
| Previous Owner | Pourahmad Alireza | $987,000 | |
| Previous Owner | Pourahmad Alireza | $141,000 |
Property History
| Date | Event | Price | Change | Sq Ft Price |
|---|---|---|---|---|
| 08/17/2017 08/17/17 | Sold | $1,100,000 | 0.0% | $245 / Sq Ft |
| 07/13/2017 07/13/17 | Pending | -- | -- | -- |
| 06/30/2017 06/30/17 | Price Changed | $1,100,000 | -7.9% | $245 / Sq Ft |
| 03/30/2017 03/30/17 | For Sale | $1,195,000 | -- | $267 / Sq Ft |
Tax History Compared to Growth
Tax History
| Year | Tax Paid | Tax Assessment Tax Assessment Total Assessment is a certain percentage of the fair market value that is determined by local assessors to be the total taxable value of land and additions on the property. | Land | Improvement |
|---|---|---|---|---|
| 2024 | $16,017 | $1,340,633 | $0 | $0 |
| 2023 | $15,377 | $1,227,167 | $0 | $0 |
| 2022 | $8,976 | $1,113,700 | $518,800 | $594,900 |
| 2021 | $11,796 | $1,089,933 | $0 | $0 |
| 2020 | $11,508 | $1,066,167 | $0 | $0 |
| 2019 | $6,886 | $1,042,400 | $518,800 | $523,600 |
| 2018 | $11,058 | $1,026,167 | $0 | $0 |
| 2017 | $11,133 | $1,009,933 | $0 | $0 |
| 2016 | -- | $993,700 | $0 | $0 |
| 2015 | $9,965 | $985,300 | $0 | $0 |
| 2014 | $9,965 | $976,900 | $0 | $0 |
Agents Affiliated with this Home
-
Bob Madani
B
Seller's Agent in 2017
Bob Madani
MCM Realty Company
(703) 819-6619
4 Total Sales
-
Yasmin Niktash

Seller Co-Listing Agent in 2017
Yasmin Niktash
Realty of America LLC
(240) 449-9377
1 in this area
79 Total Sales
-
Karen Alegi
K
Buyer's Agent in 2017
Karen Alegi
Real Living at Home
(202) 302-2331
21 Total Sales
Map
Source: Bright MLS
MLS Number: 1002502999
APN: 10-00852574
- 11915 Glen Mill Rd
- 11904 Hunting Ridge Ct
- 11725 Becket St
- 9722 Clagett Farm Dr
- 11300 Broad Green Dr
- 11125 Broad Green Dr
- 11004 Broad Green Dr
- 9605 Reach Rd
- 12310 Glen Mill Rd
- 11507 Broad Green Dr
- 10922 Broad Green Terrace
- 9617 Eldwick Way
- 11013 Homeplace Ln
- 12313 Saint James Rd
- 9413 Winterset Dr
- 11620 Piney Spring Ln
- 11208 Tara Rd
- 12025 Trailridge Dr
- 9700 Delamere Ct
- 10809 S Glen Rd
- 11704 Beekman Place
- 11708 Beekman Place
- 11700 Beekman Place
- 10305 Glen Rd
- 11705 Beekman Place
- 11709 Beekman Place
- 11800 Beekman Place
- 11801 Beekman Place
- 11701 Beekman Place
- 11805 Beekman Place
- 11804 Beekman Place
- 10311 Glen Rd
- 10217 Glen Rd
- 10300 Glen Rd
- 11425 Twining Ln
- 10315 Glen Rd
- 10221 Glen Rd
- 10213 Glen Rd
- 11815 Beekman Place
- 11808 Beekman Place
