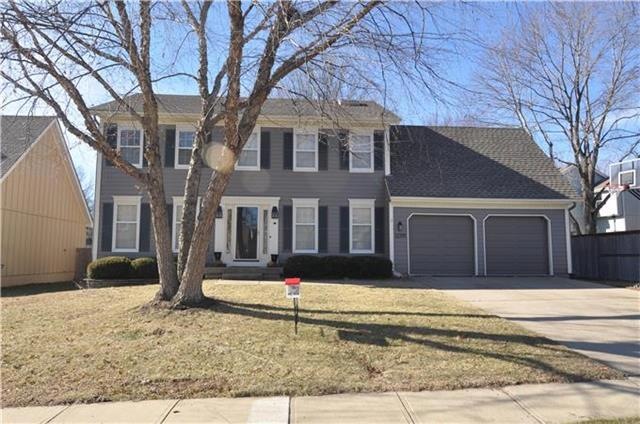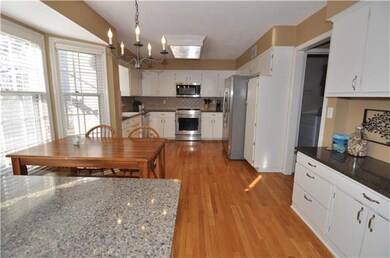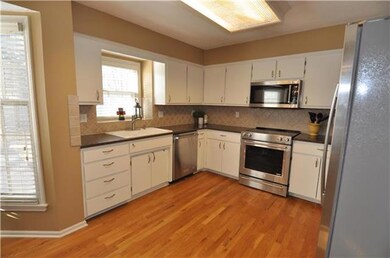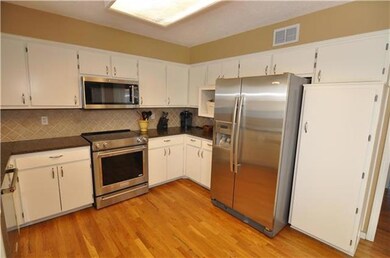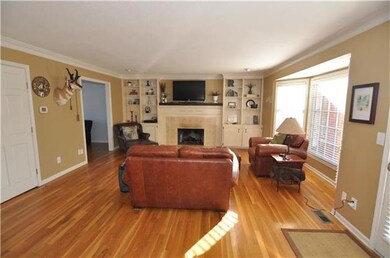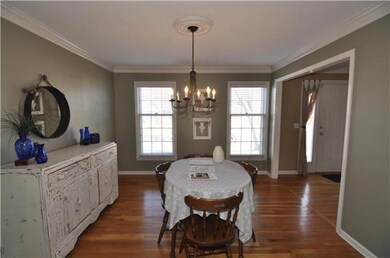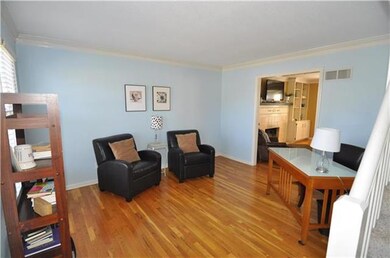
11704 Craig St Overland Park, KS 66210
Highlights
- Custom Closet System
- Deck
- Vaulted Ceiling
- Valley Park Elementary School Rated A
- Recreation Room
- Traditional Architecture
About This Home
As of June 2022This beautiful home won't last long, hurry to see it. More remarks to follow
Last Agent to Sell the Property
Flat-Fee Team
395 Realty LLC Listed on: 01/31/2017
Home Details
Home Type
- Single Family
Est. Annual Taxes
- $3,982
Year Built
- Built in 1985
HOA Fees
- $23 Monthly HOA Fees
Parking
- 2 Car Attached Garage
- Inside Entrance
- Front Facing Garage
Home Design
- Traditional Architecture
- Composition Roof
- Board and Batten Siding
- Lap Siding
Interior Spaces
- 3,157 Sq Ft Home
- Wet Bar: Hardwood
- Built-In Features: Hardwood
- Vaulted Ceiling
- Ceiling Fan: Hardwood
- Skylights
- Wood Burning Fireplace
- Shades
- Drapes & Rods
- Family Room with Fireplace
- Separate Formal Living Room
- Formal Dining Room
- Recreation Room
- Laundry Room
- Finished Basement
Kitchen
- Eat-In Kitchen
- Electric Oven or Range
- Dishwasher
- Granite Countertops
- Laminate Countertops
- Disposal
Flooring
- Wood
- Wall to Wall Carpet
- Linoleum
- Laminate
- Stone
- Ceramic Tile
- Luxury Vinyl Plank Tile
- Luxury Vinyl Tile
Bedrooms and Bathrooms
- 4 Bedrooms
- Custom Closet System
- Cedar Closet: Hardwood
- Walk-In Closet: Hardwood
- Double Vanity
- Bathtub with Shower
Outdoor Features
- Deck
- Enclosed patio or porch
Additional Features
- Wood Fence
- City Lot
- Central Heating and Cooling System
Community Details
- Association fees include trash pick up
- South Woods Subdivision
Listing and Financial Details
- Assessor Parcel Number NP80900003 0019
Ownership History
Purchase Details
Home Financials for this Owner
Home Financials are based on the most recent Mortgage that was taken out on this home.Purchase Details
Purchase Details
Home Financials for this Owner
Home Financials are based on the most recent Mortgage that was taken out on this home.Purchase Details
Home Financials for this Owner
Home Financials are based on the most recent Mortgage that was taken out on this home.Similar Homes in the area
Home Values in the Area
Average Home Value in this Area
Purchase History
| Date | Type | Sale Price | Title Company |
|---|---|---|---|
| Deed | -- | Continental Title Company | |
| Interfamily Deed Transfer | -- | None Available | |
| Warranty Deed | -- | Stewart Title | |
| Warranty Deed | -- | Chicago Title Ins Co |
Mortgage History
| Date | Status | Loan Amount | Loan Type |
|---|---|---|---|
| Open | $386,750 | New Conventional | |
| Closed | $386,750 | No Value Available | |
| Previous Owner | $259,700 | New Conventional | |
| Previous Owner | $270,096 | New Conventional | |
| Previous Owner | $212,000 | New Conventional | |
| Previous Owner | $213,600 | New Conventional | |
| Previous Owner | $215,200 | New Conventional |
Property History
| Date | Event | Price | Change | Sq Ft Price |
|---|---|---|---|---|
| 06/16/2022 06/16/22 | Sold | -- | -- | -- |
| 05/21/2022 05/21/22 | Pending | -- | -- | -- |
| 05/03/2022 05/03/22 | For Sale | $429,000 | +38.4% | $136 / Sq Ft |
| 03/15/2017 03/15/17 | Sold | -- | -- | -- |
| 02/03/2017 02/03/17 | Pending | -- | -- | -- |
| 02/01/2017 02/01/17 | For Sale | $310,000 | +4.0% | $98 / Sq Ft |
| 07/06/2016 07/06/16 | Sold | -- | -- | -- |
| 07/05/2016 07/05/16 | Pending | -- | -- | -- |
| 07/05/2016 07/05/16 | For Sale | $298,000 | -- | $124 / Sq Ft |
Tax History Compared to Growth
Tax History
| Year | Tax Paid | Tax Assessment Tax Assessment Total Assessment is a certain percentage of the fair market value that is determined by local assessors to be the total taxable value of land and additions on the property. | Land | Improvement |
|---|---|---|---|---|
| 2024 | $5,507 | $53,831 | $10,804 | $43,027 |
| 2023 | $5,105 | $49,059 | $10,804 | $38,255 |
| 2022 | $4,670 | $44,102 | $10,804 | $33,298 |
| 2021 | $4,653 | $41,653 | $8,006 | $33,647 |
| 2020 | $4,688 | $41,688 | $8,739 | $32,949 |
| 2019 | $4,562 | $39,710 | $5,825 | $33,885 |
| 2018 | $4,364 | $37,755 | $5,825 | $31,930 |
| 2017 | $4,193 | $35,156 | $5,825 | $29,331 |
| 2016 | $4,099 | $34,339 | $5,825 | $28,514 |
| 2015 | $4,006 | $33,431 | $5,825 | $27,606 |
| 2013 | -- | $30,958 | $5,825 | $25,133 |
Agents Affiliated with this Home
-
Danielle Elyachar

Seller's Agent in 2022
Danielle Elyachar
Compass Realty Group
(913) 800-4064
1 in this area
10 Total Sales
-
Joan Unger
J
Buyer's Agent in 2022
Joan Unger
ReeceNichols - Overland Park
(913) 339-6800
2 in this area
10 Total Sales
-
F
Seller's Agent in 2017
Flat-Fee Team
395 Realty LLC
-
Kevin Hopkins

Seller Co-Listing Agent in 2017
Kevin Hopkins
395 Realty LLC
(913) 944-4016
1 in this area
76 Total Sales
-
Ilene Jerwick
I
Buyer's Agent in 2017
Ilene Jerwick
ReeceNichols - Country Club Plaza
(816) 709-4900
3 in this area
38 Total Sales
-
Debi Weaver
D
Seller's Agent in 2016
Debi Weaver
ReeceNichols - Overland Park
(816) 215-3012
2 in this area
62 Total Sales
Map
Source: Heartland MLS
MLS Number: 2027807
APN: NP80900003-0019
- 8036 W 116th St
- 7874 W 118th Place
- 7506 W 116th Terrace
- 11601 Conser St
- 12113 Craig St
- 12107 Hemlock St
- 12025 Grandview St
- 9113 W 115th Terrace
- 9112 W 115th Terrace
- 11208 Lowell Ave
- 9036 W 121st Terrace
- 11290 Hadley St
- 11508 Grant St
- 12207 England St
- 9420 W 123rd St
- 9523 W 121st Terrace
- 12314 England St
- 9419 W 122nd St Unit 3
- 9803 W 121st St
- 12407 England St
