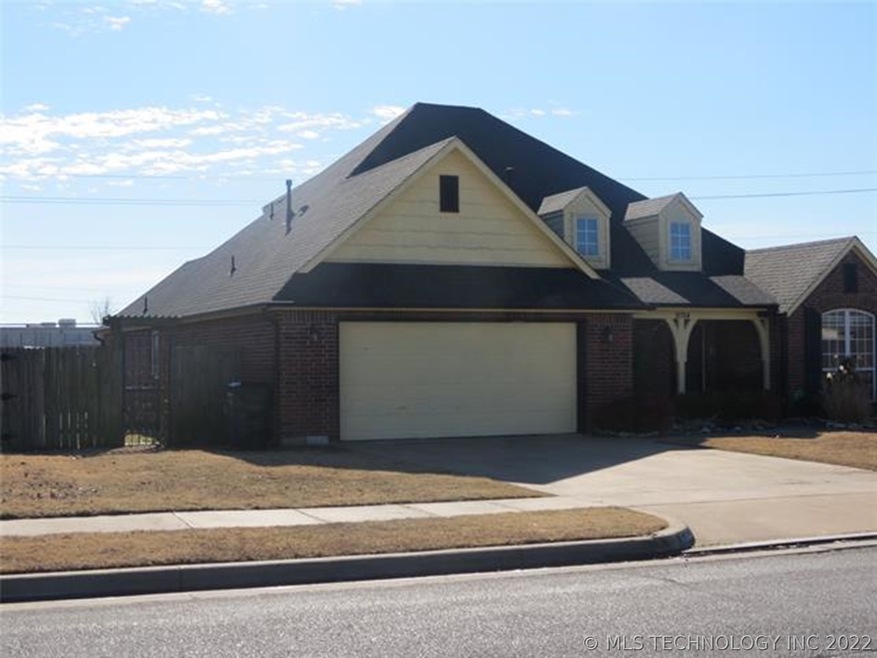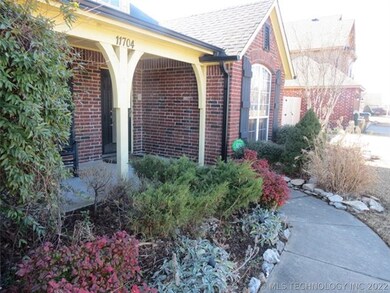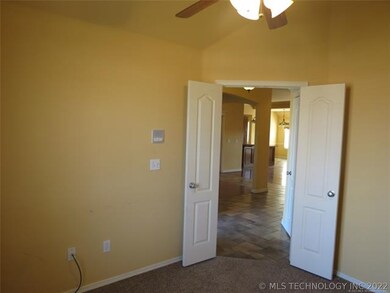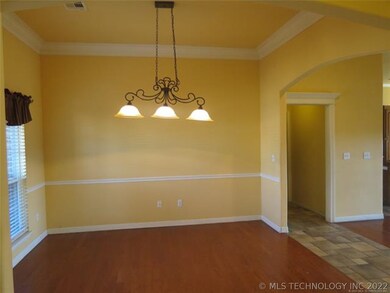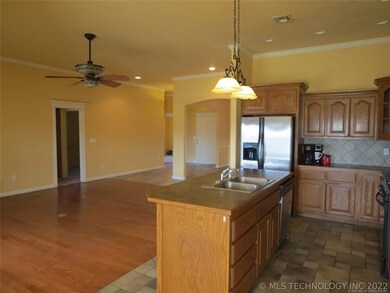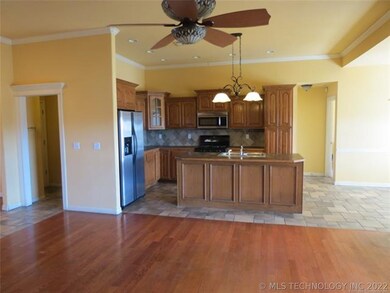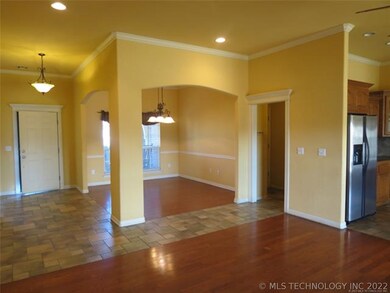
11704 E 99th St N Owasso, OK 74055
Highlights
- Clubhouse
- Community Pool
- 2 Car Attached Garage
- Larkin Bailey Elementary School Rated A-
- Covered patio or porch
- Intercom
About This Home
As of November 2024Open Floor plan perfect for entertaining. 3/2/2 with an extremely large game room upstairs. Formal dining. Breakfast nook, office or another living area. Covered porch and patio. Home sold AS IS. Needs paint, carpet & miscellaneous work
Last Agent to Sell the Property
Keller Williams Advantage License #150426 Listed on: 02/03/2021

Home Details
Home Type
- Single Family
Est. Annual Taxes
- $2,702
Year Built
- Built in 2005
Lot Details
- 9,710 Sq Ft Lot
- North Facing Home
- Property is Fully Fenced
- Privacy Fence
- Sprinkler System
HOA Fees
- $19 Monthly HOA Fees
Parking
- 2 Car Attached Garage
- Driveway
Home Design
- Brick Exterior Construction
- Slab Foundation
- Wood Frame Construction
- Fiberglass Roof
- Asphalt
Interior Spaces
- 2,307 Sq Ft Home
- 2-Story Property
- Fireplace Features Blower Fan
- Gas Log Fireplace
- Vinyl Clad Windows
- Electric Dryer Hookup
Kitchen
- Oven
- Stove
- Range
- Microwave
- Dishwasher
- Laminate Countertops
- Disposal
Flooring
- Carpet
- Tile
Bedrooms and Bathrooms
- 3 Bedrooms
- 2 Full Bathrooms
Home Security
- Security System Owned
- Intercom
Outdoor Features
- Covered patio or porch
- Rain Gutters
Schools
- Bailey Elementary School
- Owasso Middle School
- Owasso High School
Utilities
- Zoned Heating and Cooling
- Multiple Heating Units
- Heating System Uses Gas
- Gas Water Heater
- Phone Available
- Cable TV Available
Community Details
Overview
- Bailey Ranch Estates Ii Subdivision
Amenities
- Clubhouse
Recreation
- Community Pool
- Park
Ownership History
Purchase Details
Home Financials for this Owner
Home Financials are based on the most recent Mortgage that was taken out on this home.Purchase Details
Home Financials for this Owner
Home Financials are based on the most recent Mortgage that was taken out on this home.Purchase Details
Home Financials for this Owner
Home Financials are based on the most recent Mortgage that was taken out on this home.Purchase Details
Home Financials for this Owner
Home Financials are based on the most recent Mortgage that was taken out on this home.Similar Homes in Owasso, OK
Home Values in the Area
Average Home Value in this Area
Purchase History
| Date | Type | Sale Price | Title Company |
|---|---|---|---|
| Warranty Deed | $323,000 | Apex Title & Closing Services | |
| Warranty Deed | $323,000 | Apex Title & Closing Services | |
| Warranty Deed | $215,000 | Titan Title | |
| Warranty Deed | $190,000 | Frisco Title Corporation | |
| Warranty Deed | $158,500 | Multiple |
Mortgage History
| Date | Status | Loan Amount | Loan Type |
|---|---|---|---|
| Previous Owner | $204,250 | New Conventional | |
| Previous Owner | $186,408 | VA | |
| Previous Owner | $189,900 | VA | |
| Previous Owner | $122,000 | Unknown | |
| Previous Owner | $50,000 | Fannie Mae Freddie Mac |
Property History
| Date | Event | Price | Change | Sq Ft Price |
|---|---|---|---|---|
| 11/26/2024 11/26/24 | Sold | $323,000 | -3.0% | $140 / Sq Ft |
| 11/05/2024 11/05/24 | Pending | -- | -- | -- |
| 10/03/2024 10/03/24 | Price Changed | $333,000 | -2.1% | $144 / Sq Ft |
| 09/11/2024 09/11/24 | Price Changed | $340,000 | -1.4% | $147 / Sq Ft |
| 08/12/2024 08/12/24 | Price Changed | $345,000 | -1.4% | $150 / Sq Ft |
| 07/17/2024 07/17/24 | For Sale | $350,000 | +62.8% | $152 / Sq Ft |
| 03/08/2021 03/08/21 | Sold | $215,000 | -4.4% | $93 / Sq Ft |
| 02/03/2021 02/03/21 | Pending | -- | -- | -- |
| 02/03/2021 02/03/21 | For Sale | $225,000 | -- | $98 / Sq Ft |
Tax History Compared to Growth
Tax History
| Year | Tax Paid | Tax Assessment Tax Assessment Total Assessment is a certain percentage of the fair market value that is determined by local assessors to be the total taxable value of land and additions on the property. | Land | Improvement |
|---|---|---|---|---|
| 2024 | $2,702 | $26,074 | $2,321 | $23,753 |
| 2023 | $2,702 | $24,832 | $2,348 | $22,484 |
| 2022 | $2,688 | $23,650 | $3,135 | $20,515 |
| 2021 | $0 | $0 | $0 | $0 |
| 2020 | $0 | $0 | $0 | $0 |
| 2019 | $0 | $0 | $0 | $0 |
| 2018 | $0 | $0 | $0 | $0 |
| 2017 | $0 | $21,512 | $3,135 | $18,377 |
| 2016 | $0 | $21,512 | $3,135 | $18,377 |
| 2015 | -- | $21,512 | $3,135 | $18,377 |
| 2014 | -- | $21,512 | $3,135 | $18,377 |
Agents Affiliated with this Home
-
Amy Whitmarsh

Seller's Agent in 2024
Amy Whitmarsh
RE/MAX
(918) 851-9583
25 in this area
94 Total Sales
-
Andrea Pinney

Buyer's Agent in 2024
Andrea Pinney
Keller Williams Advantage
(918) 644-9950
34 in this area
174 Total Sales
-
Charlyn Terry

Seller's Agent in 2021
Charlyn Terry
Keller Williams Advantage
(918) 810-4630
2 in this area
77 Total Sales
-
Becky Orr

Buyer's Agent in 2021
Becky Orr
McGraw, REALTORS
(918) 688-1411
13 in this area
42 Total Sales
Map
Source: MLS Technology
MLS Number: 2103312
APN: 61039-14-17-32570
- 11906 E 99th St N
- 11604 E 99th St N
- 11409 E 101st St N
- 11508 E 102nd St N
- 14510 E 114th St N
- 10216 N 120th East Ave
- 10220 N 119th Ave E
- 10219 N 119th Ave E
- 9309 N 115th Ave E
- 11017 E 98th St N
- 11502 E 94th Place N
- 13010 E 124th Ct N
- 110 103rd St N
- 14300 E 94th St N
- 10020 N 110th Ave E
- 11923 E 105th Ct N
- 0 103rd St N Unit 2428548
- 10901 E 95th St N
- 12805 E 101st Place N
- 10010 N Garnett Rd
