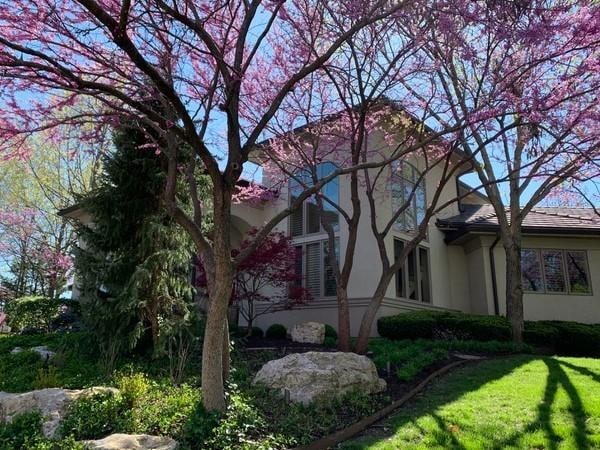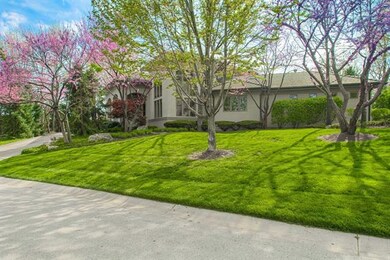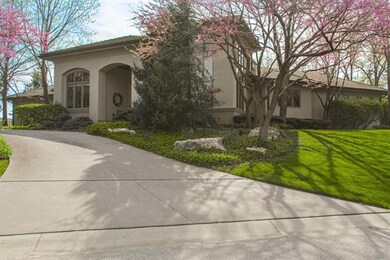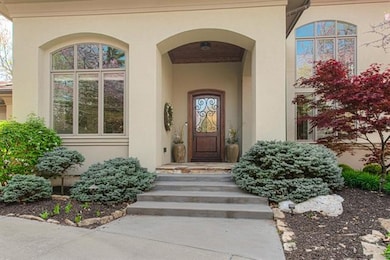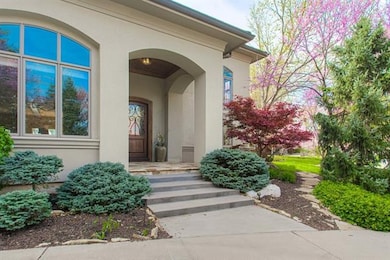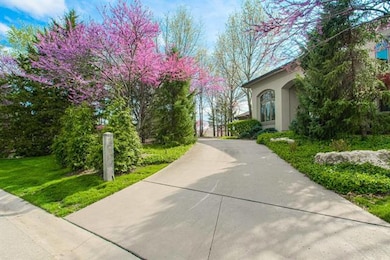
11704 Mohawk Ln Leawood, KS 66211
Estimated Value: $1,694,000 - $2,213,942
Highlights
- Home Theater
- In Ground Pool
- ENERGY STAR Certified Homes
- Leawood Elementary School Rated A
- 39,004 Sq Ft lot
- Great Room with Fireplace
About This Home
As of August 2021Welcome Home to Your Secluded Hazelwood Retreat w/ POOL Surrounded by Wooded Landscaping! Casual yet Sophisticated & Shows Like NEW! This Home was Built for Both Family and Entertaining w/ Stunning High End Appointments and All the Necessary Conveniences of a Smart Floor Plan. Main Living Space is Open to the Expansive Kitchen w/ Viking and Wolf SS Appliances, SubZero Fridge & Drink Drawers, Wine Cooler, Ice Maker and Wet Bar. NEW Taj Mahal Quartzite Kitchen Island and Surround. Transitional Interior that Compliments the Stunning Random Width Solid Hardwoods that Span the entire Main Level. Private En-suites for Every Bedroom, Stunning Gunite Heated Salt Water Pool w/ NEW Pump. Designated Full Pool Bath & Shower, Walk-In Pantry, 4 Car Garage, Movie Room, Wine Cellar, LL Kitchen, Unfinished Bsmt under Suspended Garage, Cedar Closet, Workout RM, Heated Master Bath Floor, Zoned HVAC w/ NEW Nest Thermostats, NEW enhanced Atronic Alarm/Security System, NEW Interior Paint, 3 NEW A/C Units, NEW Sump, NEW Window Treatments w/ Remote Control Blinds, and so much more! Short Walk to Nativity School/Parish and Award Winning BV Schools!
Last Agent to Sell the Property
Compass Realty Group License #SP00216876 Listed on: 03/08/2021

Co-Listed By
Kelli Martin
Compass Realty Group License #SP00234728
Home Details
Home Type
- Single Family
Est. Annual Taxes
- $20,092
Year Built
- Built in 2002
Lot Details
- 0.9 Acre Lot
- Cul-De-Sac
- Aluminum or Metal Fence
- Sprinkler System
- Many Trees
HOA Fees
- $167 Monthly HOA Fees
Parking
- 4 Car Attached Garage
- Inside Entrance
- Side Facing Garage
- Garage Door Opener
Home Design
- Traditional Architecture
- Concrete Roof
- Stucco
Interior Spaces
- Wet Bar: Carpet, Built-in Features, Fireplace, Ceramic Tiles, Solid Surface Counter, Quartz Counter, Hardwood, Shades/Blinds, Plantation Shutters, All Drapes/Curtains
- Central Vacuum
- Built-In Features: Carpet, Built-in Features, Fireplace, Ceramic Tiles, Solid Surface Counter, Quartz Counter, Hardwood, Shades/Blinds, Plantation Shutters, All Drapes/Curtains
- Vaulted Ceiling
- Ceiling Fan: Carpet, Built-in Features, Fireplace, Ceramic Tiles, Solid Surface Counter, Quartz Counter, Hardwood, Shades/Blinds, Plantation Shutters, All Drapes/Curtains
- Skylights
- Gas Fireplace
- Thermal Windows
- Shades
- Plantation Shutters
- Drapes & Rods
- Mud Room
- Great Room with Fireplace
- 3 Fireplaces
- Formal Dining Room
- Home Theater
- Home Office
- Recreation Room
- Screened Porch
- Home Gym
Kitchen
- Hearth Room
- Breakfast Room
- Eat-In Kitchen
- Double Oven
- Cooktop
- Recirculated Exhaust Fan
- Freezer
- Dishwasher
- Stainless Steel Appliances
- Kitchen Island
- Granite Countertops
- Laminate Countertops
- Disposal
Flooring
- Wood
- Wall to Wall Carpet
- Linoleum
- Laminate
- Stone
- Ceramic Tile
- Luxury Vinyl Plank Tile
- Luxury Vinyl Tile
Bedrooms and Bathrooms
- 4 Bedrooms
- Primary Bedroom on Main
- Cedar Closet: Carpet, Built-in Features, Fireplace, Ceramic Tiles, Solid Surface Counter, Quartz Counter, Hardwood, Shades/Blinds, Plantation Shutters, All Drapes/Curtains
- Walk-In Closet: Carpet, Built-in Features, Fireplace, Ceramic Tiles, Solid Surface Counter, Quartz Counter, Hardwood, Shades/Blinds, Plantation Shutters, All Drapes/Curtains
- Double Vanity
- Bathtub with Shower
Laundry
- Laundry Room
- Laundry on main level
Finished Basement
- Garage Access
- Fireplace in Basement
- Natural lighting in basement
Home Security
- Home Security System
- Smart Thermostat
- Fire and Smoke Detector
Eco-Friendly Details
- Energy-Efficient Appliances
- Energy-Efficient Exposure or Shade
- Energy-Efficient Construction
- Energy-Efficient HVAC
- Energy-Efficient Lighting
- ENERGY STAR Certified Homes
Pool
- In Ground Pool
Schools
- Leawood Elementary School
- Blue Valley North High School
Utilities
- Forced Air Zoned Heating and Cooling System
- Thermostat
Community Details
- Association fees include curbside recycling, snow removal, trash pick up
- Hazelwood Homeowners Association Attn: Debbie Ulm Association
- Hazelwood Subdivision
Listing and Financial Details
- Exclusions: See SD
- Assessor Parcel Number HP19190000-0037
Ownership History
Purchase Details
Home Financials for this Owner
Home Financials are based on the most recent Mortgage that was taken out on this home.Purchase Details
Home Financials for this Owner
Home Financials are based on the most recent Mortgage that was taken out on this home.Purchase Details
Home Financials for this Owner
Home Financials are based on the most recent Mortgage that was taken out on this home.Similar Homes in Leawood, KS
Home Values in the Area
Average Home Value in this Area
Purchase History
| Date | Buyer | Sale Price | Title Company |
|---|---|---|---|
| Mcadams Mark Ryan | -- | Continental Title Company | |
| Lawrence Smith Ii Trust | -- | Platinum Titlle | |
| Black Douglas C | $1,250,000 | None Available |
Mortgage History
| Date | Status | Borrower | Loan Amount |
|---|---|---|---|
| Open | Mcadams Mark Ryan | $950,000 | |
| Previous Owner | Smith Lawrence Russell | $1,332,000 | |
| Previous Owner | Smith Ii Lawrence R | $1,381,680 | |
| Previous Owner | Black Judith M | $750,000 | |
| Previous Owner | Black Judith M | $314,600 | |
| Previous Owner | Black Douglas C | $583,000 | |
| Previous Owner | Black Douglas C | $417,000 | |
| Previous Owner | Loethen Rebecca S | $525,000 | |
| Previous Owner | Brown Janet Marie | $525,000 | |
| Previous Owner | Loethen Rebecca Sue | $500,000 | |
| Previous Owner | Loethen Rebecca Sue | $400,000 |
Property History
| Date | Event | Price | Change | Sq Ft Price |
|---|---|---|---|---|
| 08/17/2021 08/17/21 | Sold | -- | -- | -- |
| 06/16/2021 06/16/21 | Pending | -- | -- | -- |
| 05/06/2021 05/06/21 | Price Changed | $1,650,000 | -2.9% | $284 / Sq Ft |
| 03/08/2021 03/08/21 | For Sale | $1,699,000 | +17.2% | $292 / Sq Ft |
| 01/15/2018 01/15/18 | Sold | -- | -- | -- |
| 01/14/2018 01/14/18 | Pending | -- | -- | -- |
| 01/01/2018 01/01/18 | For Sale | $1,450,000 | -- | $404 / Sq Ft |
Tax History Compared to Growth
Tax History
| Year | Tax Paid | Tax Assessment Tax Assessment Total Assessment is a certain percentage of the fair market value that is determined by local assessors to be the total taxable value of land and additions on the property. | Land | Improvement |
|---|---|---|---|---|
| 2024 | $20,852 | $184,886 | $45,722 | $139,164 |
| 2023 | $21,016 | $184,863 | $45,722 | $139,141 |
| 2022 | $20,651 | $177,802 | $45,722 | $132,080 |
| 2021 | $20,846 | $172,040 | $45,722 | $126,318 |
| 2020 | $20,092 | $162,483 | $39,770 | $122,713 |
| 2019 | $21,503 | $170,763 | $39,770 | $130,993 |
| 2018 | $21,458 | $167,348 | $36,523 | $130,825 |
| 2017 | $19,497 | $149,546 | $30,429 | $119,117 |
| 2016 | $19,432 | $149,201 | $36,568 | $112,633 |
| 2015 | $19,910 | $150,995 | $36,568 | $114,427 |
| 2013 | -- | $153,698 | $36,568 | $117,130 |
Agents Affiliated with this Home
-
Sarah Brookfield

Seller's Agent in 2021
Sarah Brookfield
Compass Realty Group
(913) 707-4881
6 in this area
55 Total Sales
-
K
Seller Co-Listing Agent in 2021
Kelli Martin
Compass Realty Group
(913) 382-6711
-
Miguel Cervantes

Buyer's Agent in 2021
Miguel Cervantes
RE/MAX Premier Realty
(913) 233-9867
1 in this area
73 Total Sales
-
J
Seller's Agent in 2018
JP & Assoc Team
ReeceNichols -Johnson County West
-
Cami Jones

Seller Co-Listing Agent in 2018
Cami Jones
ReeceNichols - Leawood
(913) 206-2410
12 in this area
138 Total Sales
Map
Source: Heartland MLS
MLS Number: 2308378
APN: HP19190000-0037
- 3705 W 119th Terrace
- 11916 Cherokee Ln
- 11700 Canterbury Ct
- 11912 Ensley Ln
- 11622 Tomahawk Creek Pkwy Unit F
- 11629 Tomahawk Creek Pkwy Unit G
- 3612 W 121st Terrace
- 12012 Ensley Ln
- 3913 W 121st Terrace
- 11349 Buena Vista St
- 11404 El Monte Ct
- 11405 Manor Rd
- 11305 Canterbury Ct
- 11317 El Monte St
- 4101 W 123rd St
- 11352 El Monte Ct
- 11712 Brookwood Ave
- 12017 Linden St
- 4311 W 112th Terrace
- 4300 W 112th Terrace
- 11704 Mohawk Ln
- 11700 Mohawk Ln
- 11705 Mohawk Ln
- 11701 Mohawk Ln
- 3747 W 117th Terrace
- 3755 W 117th Terrace
- 11709 Mohawk Ln
- 11604 Mohawk Ln
- 11615 Mohawk Ln
- 11713 Mohawk Ln
- 11701 Pawnee Ln
- 11600 Mohawk Ln
- 11652 Pawnee Ln
- 11705 Pawnee Ln
- 11613 Pawnee Ln
- 11801 Mohawk Ln
- 11607 Mohawk Ln
- 11709 Pawnee Ln
- 11603 Mohawk Ln
- 11609 Pawnee Ln
