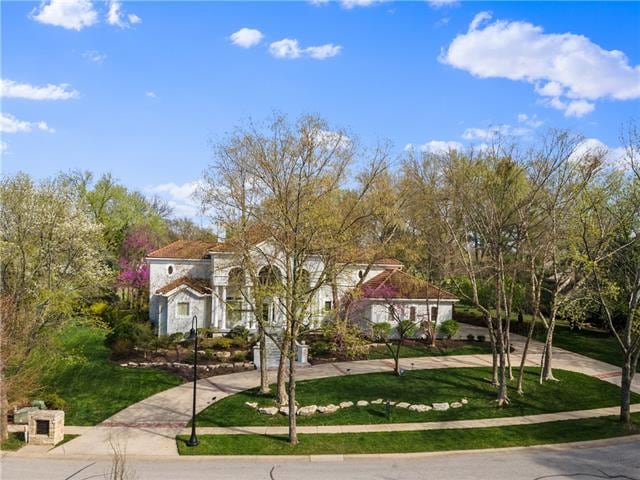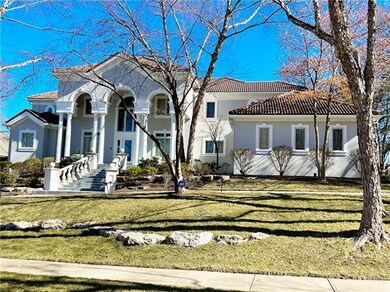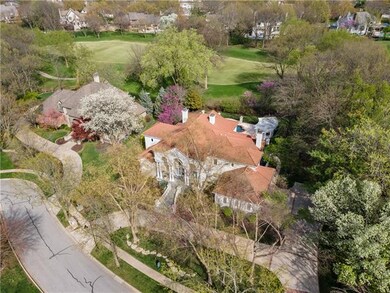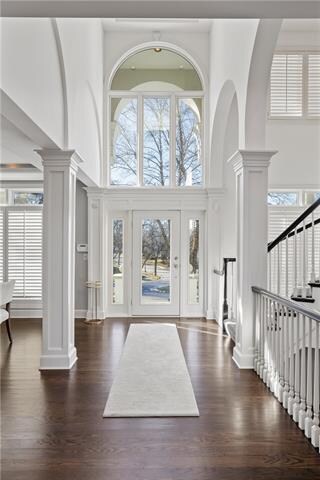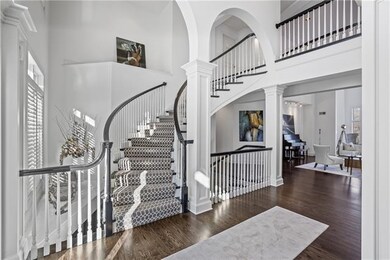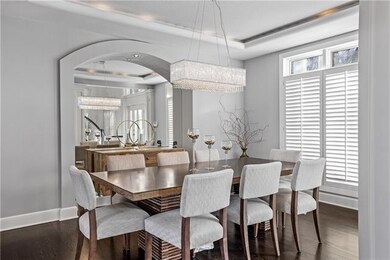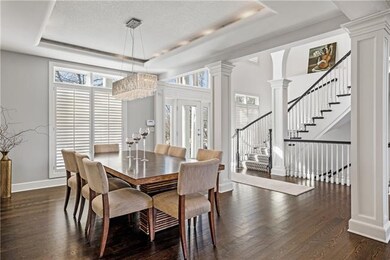
11705 Aberdeen Rd Leawood, KS 66211
Estimated Value: $2,033,000 - $2,171,000
Highlights
- On Golf Course
- In Ground Pool
- Great Room with Fireplace
- Leawood Elementary School Rated A
- Contemporary Architecture
- Recreation Room
About This Home
As of June 2021SHOWSTOPPER! STUNNING REMODEL BY STARR HOMES has added all the 2021 favorites: NEW espresso hardwood floors, NEW stone fireplaces, NEW luxe Master Bath, NEW designer lighting, NEW interior paint, NEW upstairs study/playroom, WOW hearthroom kitchen. . . . Enjoy a dazzling Gunite pool PLUS panoramic golf and pool views from walls of windows in Hallbrook's scenic & private "Timber Island." All bedrooms are spacious with updated baths and walk-in closets. The finished lower-level is ready for FUN with family room, media center, fireplace, new lighting, pub-bar, guest suite, passive wine cellar.
Home Details
Home Type
- Single Family
Est. Annual Taxes
- $23,696
Year Built
- Built in 1992
Lot Details
- 0.57 Acre Lot
- On Golf Course
- Aluminum or Metal Fence
- Paved or Partially Paved Lot
- Sprinkler System
- Many Trees
HOA Fees
- $254 Monthly HOA Fees
Parking
- 3 Car Attached Garage
- Side Facing Garage
- Garage Door Opener
Home Design
- Contemporary Architecture
- Stucco
Interior Spaces
- Wet Bar: Cathedral/Vaulted Ceiling, Ceiling Fan(s), Ceramic Tiles, Built-in Features, Wet Bar, Carpet, Fireplace, Hardwood, Kitchen Island, Pantry, Shades/Blinds, Shower Only, Walk-In Closet(s), Shower Over Tub, Plantation Shutters, Double Vanity, Whirlpool Tub
- Central Vacuum
- Built-In Features: Cathedral/Vaulted Ceiling, Ceiling Fan(s), Ceramic Tiles, Built-in Features, Wet Bar, Carpet, Fireplace, Hardwood, Kitchen Island, Pantry, Shades/Blinds, Shower Only, Walk-In Closet(s), Shower Over Tub, Plantation Shutters, Double Vanity, Whirlpool Tub
- Vaulted Ceiling
- Ceiling Fan: Cathedral/Vaulted Ceiling, Ceiling Fan(s), Ceramic Tiles, Built-in Features, Wet Bar, Carpet, Fireplace, Hardwood, Kitchen Island, Pantry, Shades/Blinds, Shower Only, Walk-In Closet(s), Shower Over Tub, Plantation Shutters, Double Vanity, Whirlpool Tub
- Skylights
- Thermal Windows
- Shades
- Plantation Shutters
- Drapes & Rods
- Great Room with Fireplace
- 4 Fireplaces
- Family Room
- Separate Formal Living Room
- Sitting Room
- Breakfast Room
- Formal Dining Room
- Den
- Recreation Room
Kitchen
- Eat-In Kitchen
- Double Oven
- Gas Oven or Range
- Down Draft Cooktop
- Dishwasher
- Stainless Steel Appliances
- Kitchen Island
- Granite Countertops
- Laminate Countertops
- Disposal
Flooring
- Wood
- Wall to Wall Carpet
- Linoleum
- Laminate
- Stone
- Ceramic Tile
- Luxury Vinyl Plank Tile
- Luxury Vinyl Tile
Bedrooms and Bathrooms
- 5 Bedrooms
- Main Floor Bedroom
- Cedar Closet: Cathedral/Vaulted Ceiling, Ceiling Fan(s), Ceramic Tiles, Built-in Features, Wet Bar, Carpet, Fireplace, Hardwood, Kitchen Island, Pantry, Shades/Blinds, Shower Only, Walk-In Closet(s), Shower Over Tub, Plantation Shutters, Double Vanity, Whirlpool Tub
- Walk-In Closet: Cathedral/Vaulted Ceiling, Ceiling Fan(s), Ceramic Tiles, Built-in Features, Wet Bar, Carpet, Fireplace, Hardwood, Kitchen Island, Pantry, Shades/Blinds, Shower Only, Walk-In Closet(s), Shower Over Tub, Plantation Shutters, Double Vanity, Whirlpool Tub
- Double Vanity
- Bathtub with Shower
Laundry
- Laundry on main level
- Sink Near Laundry
Finished Basement
- Fireplace in Basement
- Bedroom in Basement
- Natural lighting in basement
Home Security
- Home Security System
- Fire and Smoke Detector
Outdoor Features
- In Ground Pool
- Enclosed patio or porch
Schools
- Leawood Elementary School
- Blue Valley North High School
Utilities
- Zoned Heating and Cooling
Community Details
- Association fees include building maint, curbside recycling, management, trash pick up
- Sentry Management For HOA
- Hallbrook Subdivision
Listing and Financial Details
- Assessor Parcel Number HP19140001 0028
Ownership History
Purchase Details
Home Financials for this Owner
Home Financials are based on the most recent Mortgage that was taken out on this home.Purchase Details
Home Financials for this Owner
Home Financials are based on the most recent Mortgage that was taken out on this home.Purchase Details
Home Financials for this Owner
Home Financials are based on the most recent Mortgage that was taken out on this home.Purchase Details
Similar Homes in Leawood, KS
Home Values in the Area
Average Home Value in this Area
Purchase History
| Date | Buyer | Sale Price | Title Company |
|---|---|---|---|
| Fox Donald R | -- | None Available | |
| Fox Donald Richard | -- | Stewart Title Company | |
| Hackl Robert | -- | None Available | |
| Green Michael D | -- | None Available |
Mortgage History
| Date | Status | Borrower | Loan Amount |
|---|---|---|---|
| Open | Fox Donald R | $705,000 | |
| Previous Owner | Hackl Robert | $50,000 | |
| Previous Owner | Green Michael D | $125,000 | |
| Previous Owner | Green Michael D | $1,280,000 |
Property History
| Date | Event | Price | Change | Sq Ft Price |
|---|---|---|---|---|
| 06/24/2021 06/24/21 | Sold | -- | -- | -- |
| 04/11/2021 04/11/21 | Pending | -- | -- | -- |
| 04/05/2021 04/05/21 | For Sale | $1,745,000 | 0.0% | $268 / Sq Ft |
| 03/30/2021 03/30/21 | Off Market | -- | -- | -- |
| 03/23/2021 03/23/21 | Price Changed | $1,745,000 | -2.8% | $268 / Sq Ft |
| 02/12/2021 02/12/21 | For Sale | $1,795,000 | +20.1% | $276 / Sq Ft |
| 09/08/2016 09/08/16 | Sold | -- | -- | -- |
| 07/28/2016 07/28/16 | Pending | -- | -- | -- |
| 04/13/2016 04/13/16 | For Sale | $1,495,000 | -- | $227 / Sq Ft |
Tax History Compared to Growth
Tax History
| Year | Tax Paid | Tax Assessment Tax Assessment Total Assessment is a certain percentage of the fair market value that is determined by local assessors to be the total taxable value of land and additions on the property. | Land | Improvement |
|---|---|---|---|---|
| 2024 | $23,696 | $209,898 | $47,197 | $162,701 |
| 2023 | $23,342 | $205,229 | $47,197 | $158,032 |
| 2022 | $23,071 | $198,548 | $51,250 | $147,298 |
| 2021 | $18,841 | $155,526 | $46,592 | $108,934 |
| 2020 | $18,175 | $147,016 | $46,592 | $100,424 |
| 2019 | $18,959 | $150,604 | $40,380 | $110,224 |
| 2018 | $19,220 | $149,926 | $40,380 | $109,546 |
| 2017 | $19,289 | $147,954 | $40,380 | $107,574 |
| 2016 | $18,833 | $144,612 | $35,124 | $109,488 |
| 2015 | $19,033 | $144,360 | $35,118 | $109,242 |
| 2013 | -- | $146,108 | $35,118 | $110,990 |
Agents Affiliated with this Home
-
Hallbrook Team
H
Seller's Agent in 2021
Hallbrook Team
Hallbrook Realty
(913) 345-8877
27 in this area
28 Total Sales
-
Suzy Goldstein

Seller Co-Listing Agent in 2021
Suzy Goldstein
Hallbrook Realty
(816) 589-8309
40 in this area
100 Total Sales
-
Stephanie Kulp
S
Buyer's Agent in 2021
Stephanie Kulp
Keller Williams Realty Partner
(913) 906-5400
1 in this area
2 Total Sales
-
KBT KCN Team
K
Seller's Agent in 2016
KBT KCN Team
ReeceNichols - Leawood
(913) 293-6662
258 in this area
2,101 Total Sales
-
Chris Chavez
C
Seller Co-Listing Agent in 2016
Chris Chavez
ReeceNichols - Leawood
(913) 484-4190
9 in this area
13 Total Sales
-
Sam Shaoul

Buyer's Agent in 2016
Sam Shaoul
Weichert, Realtors Welch & Com
(913) 269-6776
6 in this area
34 Total Sales
Map
Source: Heartland MLS
MLS Number: 2304967
APN: HP19140001-0028
- 11712 Brookwood Ave
- 11700 Canterbury Ct
- 11405 Manor Rd
- 11912 Ensley Ln
- 2135 W 116th St
- 11916 Cherokee Ln
- 11305 Canterbury Ct
- 12012 Ensley Ln
- 2100 W 115th St
- 3705 W 119th Terrace
- 11508 Cambridge Rd
- 11420 Cambridge Rd
- 11524 Cambridge Rd
- 11526 Cambridge Rd
- 11530 Cambridge Rd
- 2121 W 120th St
- 11416 Cambridge Rd
- 11509 Cambridge Rd
- 11517 Cambridge Rd
- 11521 Cambridge Rd
- 11705 Aberdeen Rd
- 11709 Aberdeen Rd
- 11701 Aberdeen Rd
- 11700 Aberdeen Rd
- 11713 Aberdeen Rd
- 3004 W 117th St
- 3000 W 117th St
- 3001 W 117th St
- 3008 W 117th St
- 11704 Aberdeen Rd
- 3012 W 117th St
- 3005 W 117th St
- 3008 W 118th St
- 2808 W 117th St
- 3004 W 118th St
- 3001 W 118th St
- 2804 W 117th St
- 2812 W 117th St
- 11600 Norwood Dr
- 2800 W 118th St
