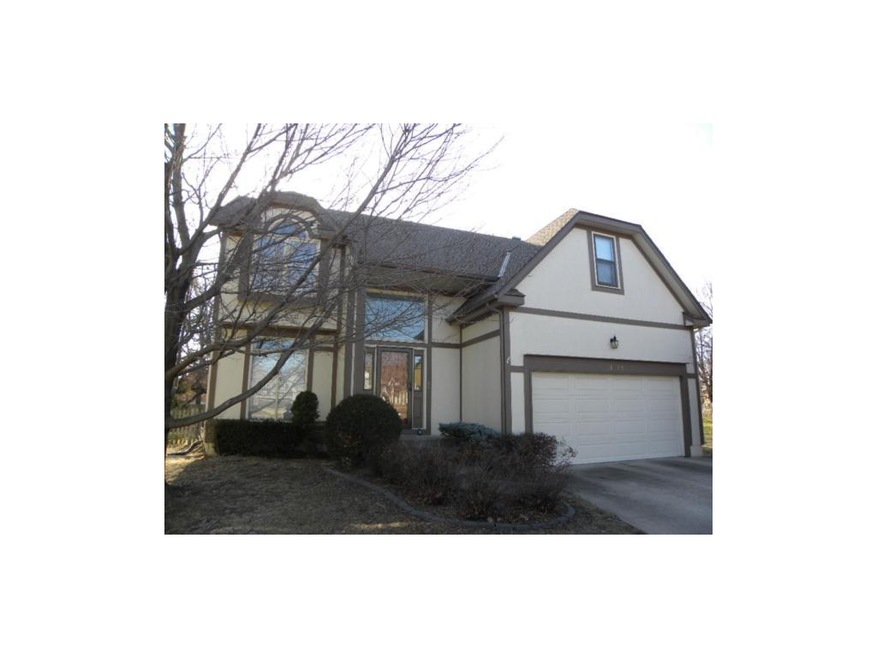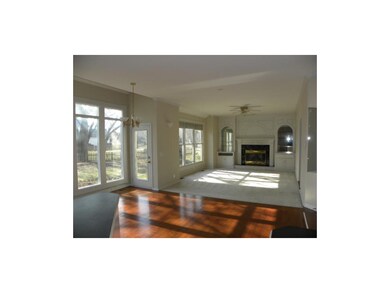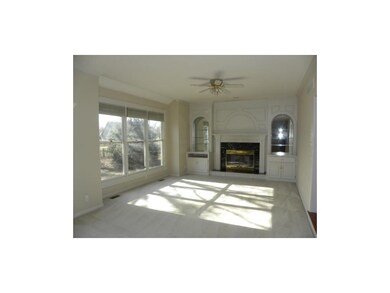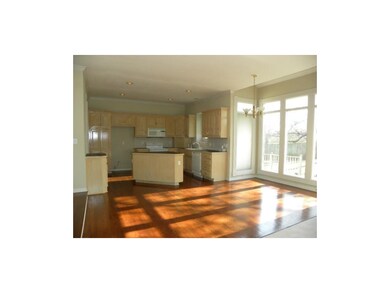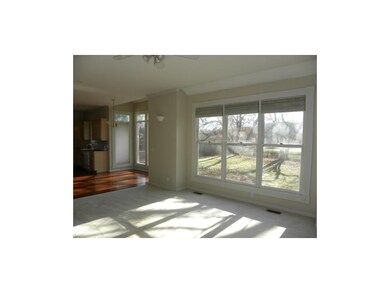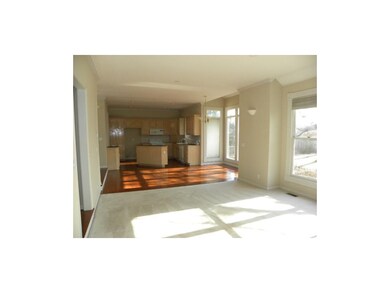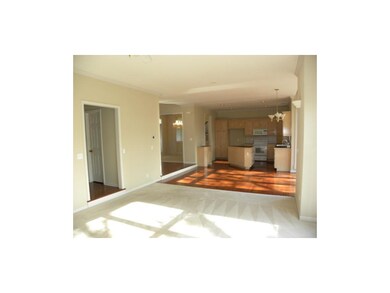
11705 W 115th St Overland Park, KS 66210
Highlights
- Deck
- Vaulted Ceiling
- Wood Flooring
- Pleasant Ridge Elementary School Rated A-
- Traditional Architecture
- Whirlpool Bathtub
About This Home
As of December 2016This is a great home on a great cul-de-sac lot in a great area. When you walk in the door you will love the open floor plan. Then you will walk out into huge the back yard that is not on top of your neighbors. Next you will be overwhelmed by the large master and beautifully updated master bath. Oh by the way the home boasts a finished lower level.
Last Agent to Sell the Property
Coldwell Banker Regan Realtors License #BR00031530 Listed on: 01/25/2013

Home Details
Home Type
- Single Family
Est. Annual Taxes
- $2,949
Year Built
- Built in 1994
Lot Details
- Cul-De-Sac
- Wood Fence
- Sprinkler System
- Many Trees
HOA Fees
- $45 Monthly HOA Fees
Parking
- 2 Car Attached Garage
- Inside Entrance
- Front Facing Garage
- Garage Door Opener
Home Design
- Traditional Architecture
- Composition Roof
- Stucco
Interior Spaces
- 3,300 Sq Ft Home
- Wet Bar: Carpet, Ceiling Fan(s), Fireplace, Hardwood, Kitchen Island
- Built-In Features: Carpet, Ceiling Fan(s), Fireplace, Hardwood, Kitchen Island
- Vaulted Ceiling
- Ceiling Fan: Carpet, Ceiling Fan(s), Fireplace, Hardwood, Kitchen Island
- Skylights
- Thermal Windows
- Shades
- Plantation Shutters
- Drapes & Rods
- Family Room
- Living Room with Fireplace
- Formal Dining Room
Kitchen
- Breakfast Area or Nook
- Built-In Range
- Dishwasher
- Kitchen Island
- Granite Countertops
- Laminate Countertops
- Disposal
Flooring
- Wood
- Wall to Wall Carpet
- Linoleum
- Laminate
- Stone
- Ceramic Tile
- Luxury Vinyl Plank Tile
- Luxury Vinyl Tile
Bedrooms and Bathrooms
- 3 Bedrooms
- Cedar Closet: Carpet, Ceiling Fan(s), Fireplace, Hardwood, Kitchen Island
- Walk-In Closet: Carpet, Ceiling Fan(s), Fireplace, Hardwood, Kitchen Island
- Double Vanity
- Whirlpool Bathtub
- Bathtub with Shower
Laundry
- Laundry Room
- Laundry on main level
Finished Basement
- Basement Fills Entire Space Under The House
- Sump Pump
Home Security
- Home Security System
- Storm Doors
- Fire and Smoke Detector
Outdoor Features
- Deck
- Enclosed patio or porch
- Playground
Schools
- Pleasant Ridge Elementary School
- Olathe East High School
Utilities
- Forced Air Heating and Cooling System
- Heating System Uses Natural Gas
- Satellite Dish
Listing and Financial Details
- Assessor Parcel Number NP65570001 0008
Community Details
Overview
- Association fees include trash pick up
- Park Crossing Subdivision
Recreation
- Community Pool
Ownership History
Purchase Details
Home Financials for this Owner
Home Financials are based on the most recent Mortgage that was taken out on this home.Purchase Details
Home Financials for this Owner
Home Financials are based on the most recent Mortgage that was taken out on this home.Purchase Details
Home Financials for this Owner
Home Financials are based on the most recent Mortgage that was taken out on this home.Similar Home in the area
Home Values in the Area
Average Home Value in this Area
Purchase History
| Date | Type | Sale Price | Title Company |
|---|---|---|---|
| Warranty Deed | -- | Cbkc Title & Escrow Llc | |
| Warranty Deed | -- | Kansas Title | |
| Interfamily Deed Transfer | -- | Realty Title Company |
Mortgage History
| Date | Status | Loan Amount | Loan Type |
|---|---|---|---|
| Open | $229,300 | New Conventional | |
| Closed | $184,000 | New Conventional | |
| Previous Owner | $198,550 | No Value Available | |
| Previous Owner | $164,000 | No Value Available |
Property History
| Date | Event | Price | Change | Sq Ft Price |
|---|---|---|---|---|
| 05/26/2025 05/26/25 | Pending | -- | -- | -- |
| 05/25/2025 05/25/25 | For Sale | $470,000 | +75.0% | $152 / Sq Ft |
| 12/16/2016 12/16/16 | Sold | -- | -- | -- |
| 11/05/2016 11/05/16 | Pending | -- | -- | -- |
| 11/02/2016 11/02/16 | For Sale | $268,500 | +16.7% | $98 / Sq Ft |
| 03/19/2013 03/19/13 | Sold | -- | -- | -- |
| 01/30/2013 01/30/13 | Pending | -- | -- | -- |
| 01/27/2013 01/27/13 | For Sale | $230,000 | -- | $70 / Sq Ft |
Tax History Compared to Growth
Tax History
| Year | Tax Paid | Tax Assessment Tax Assessment Total Assessment is a certain percentage of the fair market value that is determined by local assessors to be the total taxable value of land and additions on the property. | Land | Improvement |
|---|---|---|---|---|
| 2024 | $4,993 | $45,965 | $10,612 | $35,353 |
| 2023 | $5,012 | $45,264 | $10,612 | $34,652 |
| 2022 | $4,406 | $38,985 | $10,612 | $28,373 |
| 2021 | $4,553 | $38,330 | $8,487 | $29,843 |
| 2020 | $4,407 | $37,076 | $6,527 | $30,549 |
| 2019 | $4,278 | $35,731 | $5,029 | $30,702 |
| 2018 | $3,994 | $33,109 | $5,029 | $28,080 |
| 2017 | $3,862 | $31,763 | $5,029 | $26,734 |
| 2016 | $3,488 | $29,406 | $5,029 | $24,377 |
| 2015 | $3,299 | $28,106 | $5,029 | $23,077 |
| 2013 | -- | $25,542 | $5,029 | $20,513 |
Agents Affiliated with this Home
-
Tatjana Nikolic

Seller's Agent in 2025
Tatjana Nikolic
Platinum Realty LLC
(816) 786-1335
42 Total Sales
-
Svetlana Rajsic
S
Seller Co-Listing Agent in 2025
Svetlana Rajsic
Platinum Realty LLC
(816) 616-3250
26 Total Sales
-
Bobby Tavernaro

Seller's Agent in 2016
Bobby Tavernaro
Keller Williams Realty Partner
(913) 548-1204
46 Total Sales
-
Sabin Mlivic

Buyer's Agent in 2016
Sabin Mlivic
Platinum Realty LLC
(913) 961-2036
24 Total Sales
-
Patrick Regan

Seller's Agent in 2013
Patrick Regan
Coldwell Banker Regan Realtors
(913) 226-0110
1 in this area
75 Total Sales
Map
Source: Heartland MLS
MLS Number: 1813506
APN: NP65570001-0008
- 11305 Cody St
- 11433 W 117th St
- 11209 W 115th St
- 11536 W 113th St
- 11217 W 116th St
- 11705 King St
- 17333 Earnshaw St
- 11564 Caenen St
- 11212 W 117th St
- 11216 W 116th Terrace
- 11403 W 112th Terrace
- 17100 Earnshaw St
- 17313 Earnshaw St
- 17308 Earnshaw St
- 11203 W 116th Terrace
- 11316 W 112th Terrace
- 11212 Nieman Rd Unit 201
- 11817 Caenen St
- 10746 W 116th Terrace
- 10706 W 115th Place
