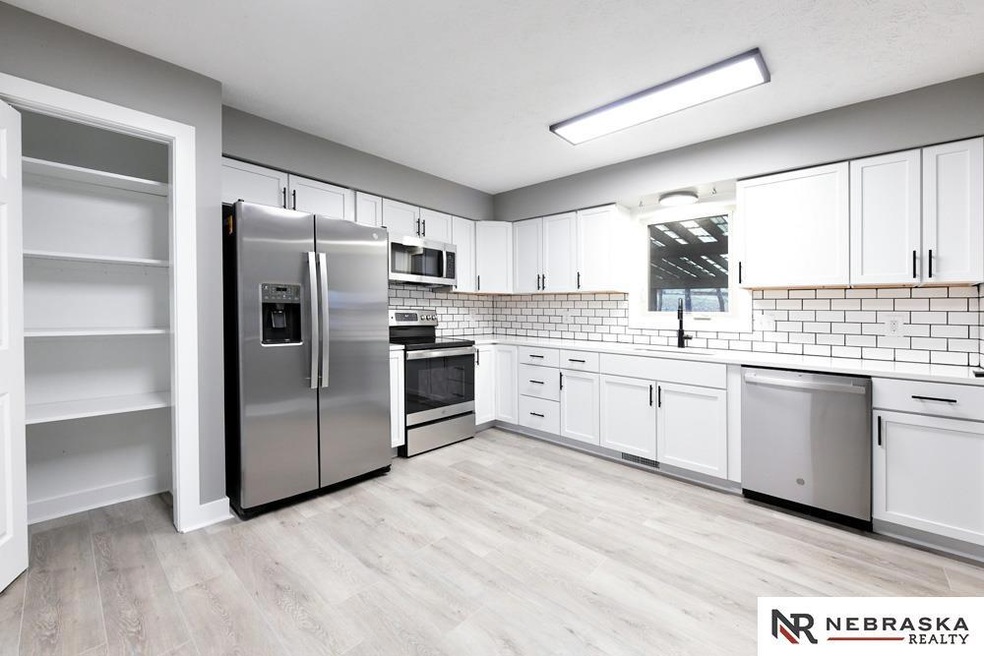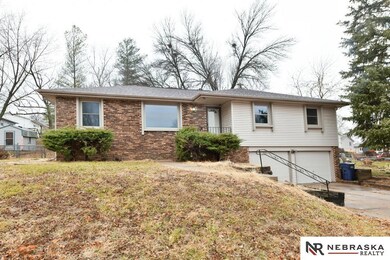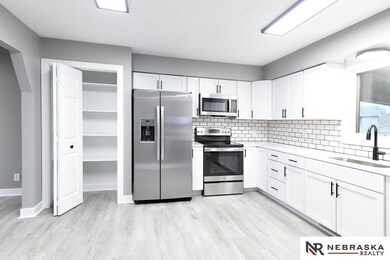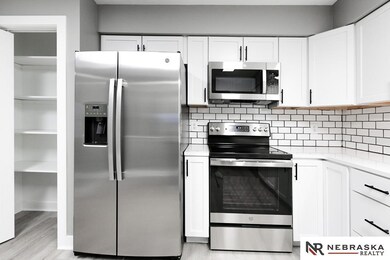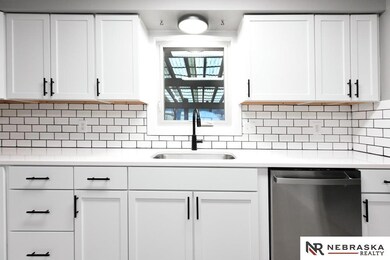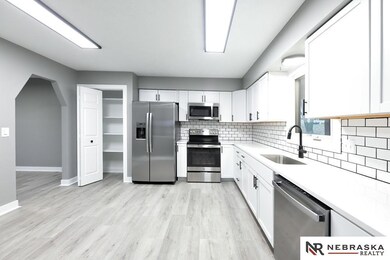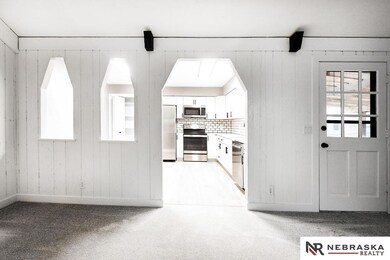
11706 Golden Blvd Bellevue, NE 68123
Estimated Value: $280,000 - $337,151
Highlights
- Raised Ranch Architecture
- Cathedral Ceiling
- No HOA
- Papillion La Vista South High School Rated A-
- Main Floor Bedroom
- 2-minute walk to Golden Hills Park
About This Home
As of January 2023Absolutely adorable Papillion schools gem is beyond move-in ready & jam-packed with everything you could want! Completely remodeled from top to bottom, you'll be wowed the moment you walk in. NEW modern paints, flooring & finishes throughout are bright & welcoming with a touch of flare. Stunning eat-in kitchen boasts gorgeous NEW quartz countertops, NEW cabinetry, NEW backsplash & NEW stainless appliances! Retreat to your primary suite with walk-in closet & NEW dreamy bath with fabulous walk-in shower. Main bath is a stunner too & totally NEW! Fully finished lower level truly adds space for all with a 4th non-conforming bedroom or office & large entertaining rec space with wet bar hookup. Garage spaces are extended too for a workshop or storage. Fantastic backyard with covered deck, raised garden beds, separate patio for a fire pit & mature trees. Near school & a block from the park. Minutes to Offutt AFB, shopping & dining with easy access to highways 370 & 75. What's not to love?!
Last Agent to Sell the Property
Nebraska Realty Brokerage Phone: 402-210-6046 License #20110169 Listed on: 12/15/2022

Home Details
Home Type
- Single Family
Est. Annual Taxes
- $4,791
Year Built
- Built in 1977
Lot Details
- 10,019 Sq Ft Lot
- Lot Dimensions are 100.8 x 117 x 33.2 x 56.5 x 91.1
- Chain Link Fence
Parking
- 2 Car Attached Garage
Home Design
- Raised Ranch Architecture
- Traditional Architecture
- Block Foundation
- Composition Roof
Interior Spaces
- Cathedral Ceiling
- Ceiling Fan
- Family Room with Fireplace
- Finished Basement
Kitchen
- Oven or Range
- Microwave
- Dishwasher
- Disposal
Flooring
- Wall to Wall Carpet
- Luxury Vinyl Plank Tile
Bedrooms and Bathrooms
- 3 Bedrooms
- Main Floor Bedroom
- Walk-In Closet
Outdoor Features
- Balcony
- Covered Deck
- Shed
Schools
- Golden Hills Elementary School
- Papillion Middle School
- Papillion-La Vista South High School
Utilities
- Forced Air Heating and Cooling System
- Heating System Uses Gas
Community Details
- No Home Owners Association
- Golden Hills Subdivision
Listing and Financial Details
- Assessor Parcel Number 010585761
Ownership History
Purchase Details
Home Financials for this Owner
Home Financials are based on the most recent Mortgage that was taken out on this home.Purchase Details
Home Financials for this Owner
Home Financials are based on the most recent Mortgage that was taken out on this home.Purchase Details
Home Financials for this Owner
Home Financials are based on the most recent Mortgage that was taken out on this home.Similar Homes in Bellevue, NE
Home Values in the Area
Average Home Value in this Area
Purchase History
| Date | Buyer | Sale Price | Title Company |
|---|---|---|---|
| Haynes Clayborne P | $305,000 | Midwest Title | |
| Vournelis Dana | $165,000 | Titlecore National Llc | |
| Weers John R | $136,000 | -- |
Mortgage History
| Date | Status | Borrower | Loan Amount |
|---|---|---|---|
| Open | Haynes Clayborne P | $298,296 | |
| Closed | Haynes Clayborne P | $299,475 | |
| Previous Owner | Vournelis Dana | $162,011 | |
| Previous Owner | Weers John R | $142,499 | |
| Previous Owner | Weers John R | $149,458 | |
| Previous Owner | Weers John R | $113,600 | |
| Previous Owner | Weers John E | $28,400 | |
| Previous Owner | Weers John R | $108,800 | |
| Closed | Weers John R | $27,200 |
Property History
| Date | Event | Price | Change | Sq Ft Price |
|---|---|---|---|---|
| 01/13/2023 01/13/23 | Sold | $305,000 | +3.4% | $127 / Sq Ft |
| 12/16/2022 12/16/22 | Pending | -- | -- | -- |
| 12/15/2022 12/15/22 | For Sale | $295,000 | +73.5% | $123 / Sq Ft |
| 11/10/2016 11/10/16 | Sold | $170,000 | 0.0% | $71 / Sq Ft |
| 09/11/2016 09/11/16 | Pending | -- | -- | -- |
| 09/06/2016 09/06/16 | For Sale | $170,000 | -- | $71 / Sq Ft |
Tax History Compared to Growth
Tax History
| Year | Tax Paid | Tax Assessment Tax Assessment Total Assessment is a certain percentage of the fair market value that is determined by local assessors to be the total taxable value of land and additions on the property. | Land | Improvement |
|---|---|---|---|---|
| 2024 | $5,852 | $303,755 | $34,000 | $269,755 |
| 2023 | $5,852 | $279,801 | $34,000 | $245,801 |
| 2022 | $4,791 | $216,122 | $32,000 | $184,122 |
| 2021 | $4,441 | $197,494 | $26,000 | $171,494 |
| 2020 | $4,191 | $185,323 | $26,000 | $159,323 |
| 2019 | $3,788 | $167,620 | $22,000 | $145,620 |
| 2018 | $3,680 | $160,549 | $22,000 | $138,549 |
| 2017 | $3,639 | $158,819 | $22,000 | $136,819 |
| 2016 | $3,448 | $150,714 | $22,000 | $128,714 |
| 2015 | $3,417 | $149,751 | $22,000 | $127,751 |
| 2014 | $3,507 | $152,701 | $22,000 | $130,701 |
| 2012 | -- | $151,639 | $22,000 | $129,639 |
Agents Affiliated with this Home
-
Kellie Konz Wieczorek

Seller's Agent in 2023
Kellie Konz Wieczorek
Nebraska Realty
(402) 210-6046
5 in this area
89 Total Sales
-
Mike Tesnar

Buyer's Agent in 2023
Mike Tesnar
BHHS Ambassador Real Estate
(402) 509-7271
10 in this area
104 Total Sales
-
Paul Cummings
P
Seller's Agent in 2016
Paul Cummings
Nebraska Realty
(402) 934-0700
4 in this area
14 Total Sales
-
Ian Ziegler
I
Buyer's Agent in 2016
Ian Ziegler
BHHS Ambassador Real Estate
(402) 212-3419
9 in this area
55 Total Sales
Map
Source: Great Plains Regional MLS
MLS Number: 22228885
APN: 010585761
- 3209 Coffey Ave
- 3518 Comstock Ave
- 3005 Duane Ave
- 3804 Gayle Ave
- 3806 Gayle Ave
- 2615 Jack Pine St
- 4308 Jerry Gilbert Cir
- 4307 Mccarty Dr
- 4210 Barksdale Cir
- 4305 Barksdale Dr
- 4219 Barksdale Cir
- 4405 Anchor Mill Dr
- 10133 S 25th St
- 10131 S 25th St
- 4406 Barksdale Dr
- 12110 Quail Dr
- 4302 Chennault St
- 12017 Daniell Rd
- 12021 Daniell Rd
- 12009 Daniell Rd
- 11706 Golden Blvd
- 3407 Duane Ave
- 3406 Joann Ave
- 3411 Duane Ave
- 11709 Golden Blvd
- 3316 Joann Ave
- 3410 Joann Ave
- 3415 Duane Ave
- 3401 Joann Ave
- 3313 Joann Ave
- 3324 Coffey Ave
- 3414 Joann Ave
- 3414 Joann Ave
- 3312 Joann Ave
- 3315 Duane Ave
- 3320 Coffey Ave
- 3404 Duane Ave
- 3419 Duane Ave
- 3408 Duane Ave
- 3309 Joann Ave
