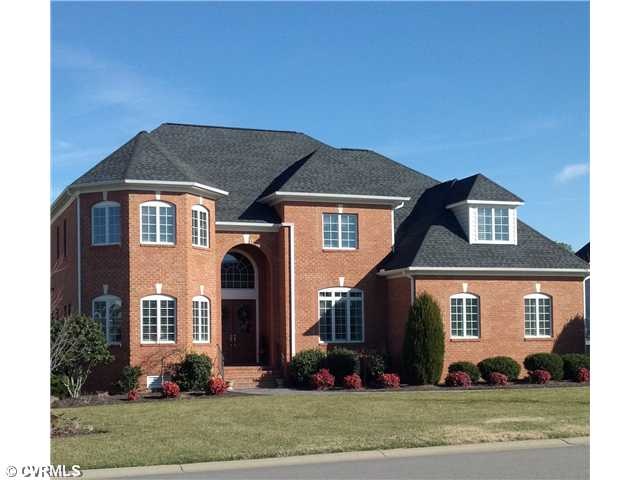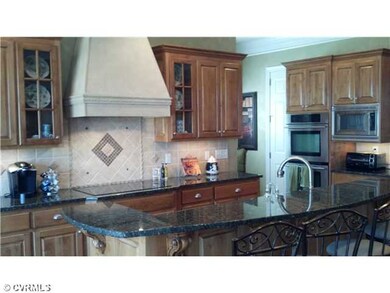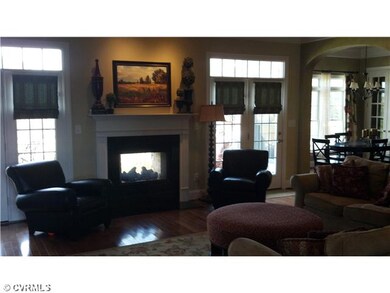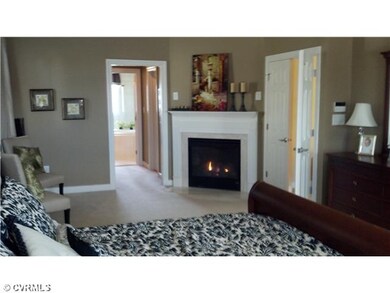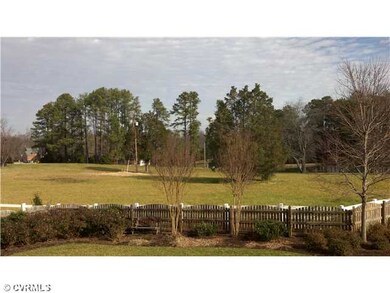
11706 Olde Covington Way Glen Allen, VA 23059
Wyndham NeighborhoodAbout This Home
As of July 2016This home is Amazing! Custom JR Walker Building Home 5-6 large bedrooms all on 2 floors. Huge Living Spaces almost 5000 sq ft, Entertaining Spaces and a Great View from the back of the Home! So many upgrades: Granite Coutertops, Ceramic Tile in BA. Formal Dining Room, Butlers Pantry. There is a fabulous In Law Suite on the First Floor complete with its Own Full Bath with it's own seperate entrance. Also a huge game room which could be another BR. Master Suite has a it's own Fireplace and spa like master bath. See-thru Fireplace in living room to outside Stamped Concrete Covered Porch facing the farm and pond behind the house. Don't miss this one!
Last Agent to Sell the Property
Exit First Realty License #0225061966 Listed on: 01/12/2012
Home Details
Home Type
- Single Family
Est. Annual Taxes
- $8,363
Year Built
- 2005
Home Design
- Composition Roof
Flooring
- Wood
- Partially Carpeted
Bedrooms and Bathrooms
- 6 Bedrooms
- 4 Full Bathrooms
Additional Features
- Property has 2 Levels
- Heat Pump System
Listing and Financial Details
- Assessor Parcel Number 743-776-1576
Ownership History
Purchase Details
Home Financials for this Owner
Home Financials are based on the most recent Mortgage that was taken out on this home.Purchase Details
Home Financials for this Owner
Home Financials are based on the most recent Mortgage that was taken out on this home.Purchase Details
Home Financials for this Owner
Home Financials are based on the most recent Mortgage that was taken out on this home.Purchase Details
Home Financials for this Owner
Home Financials are based on the most recent Mortgage that was taken out on this home.Similar Homes in Glen Allen, VA
Home Values in the Area
Average Home Value in this Area
Purchase History
| Date | Type | Sale Price | Title Company |
|---|---|---|---|
| Warranty Deed | $726,000 | Title Resources Guaranty Co | |
| Warranty Deed | $695,000 | -- | |
| Warranty Deed | $662,500 | -- | |
| Warranty Deed | $130,000 | -- |
Mortgage History
| Date | Status | Loan Amount | Loan Type |
|---|---|---|---|
| Open | $400,000 | Stand Alone Refi Refinance Of Original Loan | |
| Previous Owner | $535,900 | New Conventional | |
| Previous Owner | $495,000 | New Conventional | |
| Previous Owner | $179,250 | Credit Line Revolving | |
| Previous Owner | $417,000 | New Conventional | |
| Previous Owner | $625,000 | New Conventional |
Property History
| Date | Event | Price | Change | Sq Ft Price |
|---|---|---|---|---|
| 07/01/2016 07/01/16 | Sold | $726,000 | -0.5% | $152 / Sq Ft |
| 05/09/2016 05/09/16 | Pending | -- | -- | -- |
| 04/21/2016 04/21/16 | For Sale | $729,900 | +5.0% | $152 / Sq Ft |
| 03/14/2014 03/14/14 | Sold | $695,000 | -10.9% | $149 / Sq Ft |
| 02/13/2014 02/13/14 | Pending | -- | -- | -- |
| 11/01/2013 11/01/13 | For Sale | $779,950 | +17.7% | $167 / Sq Ft |
| 03/06/2012 03/06/12 | Sold | $662,500 | -1.0% | $142 / Sq Ft |
| 02/02/2012 02/02/12 | Pending | -- | -- | -- |
| 01/12/2012 01/12/12 | For Sale | $669,000 | -- | $143 / Sq Ft |
Tax History Compared to Growth
Tax History
| Year | Tax Paid | Tax Assessment Tax Assessment Total Assessment is a certain percentage of the fair market value that is determined by local assessors to be the total taxable value of land and additions on the property. | Land | Improvement |
|---|---|---|---|---|
| 2025 | $8,363 | $896,500 | $200,000 | $696,500 |
| 2024 | $8,363 | $856,500 | $200,000 | $656,500 |
| 2023 | $7,280 | $856,500 | $200,000 | $656,500 |
| 2022 | $7,031 | $827,200 | $200,000 | $627,200 |
| 2021 | $5,883 | $676,200 | $150,000 | $526,200 |
| 2020 | $5,883 | $676,200 | $150,000 | $526,200 |
| 2019 | $5,883 | $676,200 | $150,000 | $526,200 |
| 2018 | $5,883 | $676,200 | $150,000 | $526,200 |
| 2017 | $5,883 | $676,200 | $150,000 | $526,200 |
| 2016 | $5,796 | $666,200 | $140,000 | $526,200 |
| 2015 | $5,796 | $666,200 | $140,000 | $526,200 |
| 2014 | $5,796 | $666,200 | $140,000 | $526,200 |
Agents Affiliated with this Home
-
Marci Andrews

Seller's Agent in 2016
Marci Andrews
Samson Properties
(804) 426-2728
2 in this area
112 Total Sales
-
E
Seller Co-Listing Agent in 2016
Edward Andrews
Shaheen Ruth Martin & Fonville
-
Beth Goldsmith

Buyer's Agent in 2016
Beth Goldsmith
Long & Foster
(804) 937-3991
1 in this area
113 Total Sales
-
Marc Austin Highfill

Seller's Agent in 2014
Marc Austin Highfill
Exit First Realty
(804) 840-9824
34 in this area
553 Total Sales
-
Debbie Bunting

Buyer's Agent in 2012
Debbie Bunting
Virginia Capital Realty
(804) 239-0367
42 Total Sales
Map
Source: Central Virginia Regional MLS
MLS Number: 1201215
APN: 743-776-1576
- 11742 Olde Covington Way
- 6229 Ginda Terrace
- 5904 Park Forest Ln
- 5835 Shady Hills Way
- 11809 Park Forest Ct
- 5904 Park Creste Dr
- 11908 Shady Hills Ct
- 11916 Brookmeade Ct
- 11905 Lerade Ct
- 5908 Dominion Fairways Ct
- 10801 Cherry Hill Dr
- 10932 Dominion Fairways Ln
- 11904 Lerade Ct
- 1436 New Haven Ct
- 1437 New Haven Ct
- 0 Manakin Rd Unit VAGO2000320
- 12020 Bennett Ct
- 12313 Old Greenway Ct
- 5413 Cranston Ct
- 5001 Old Millrace Ct
