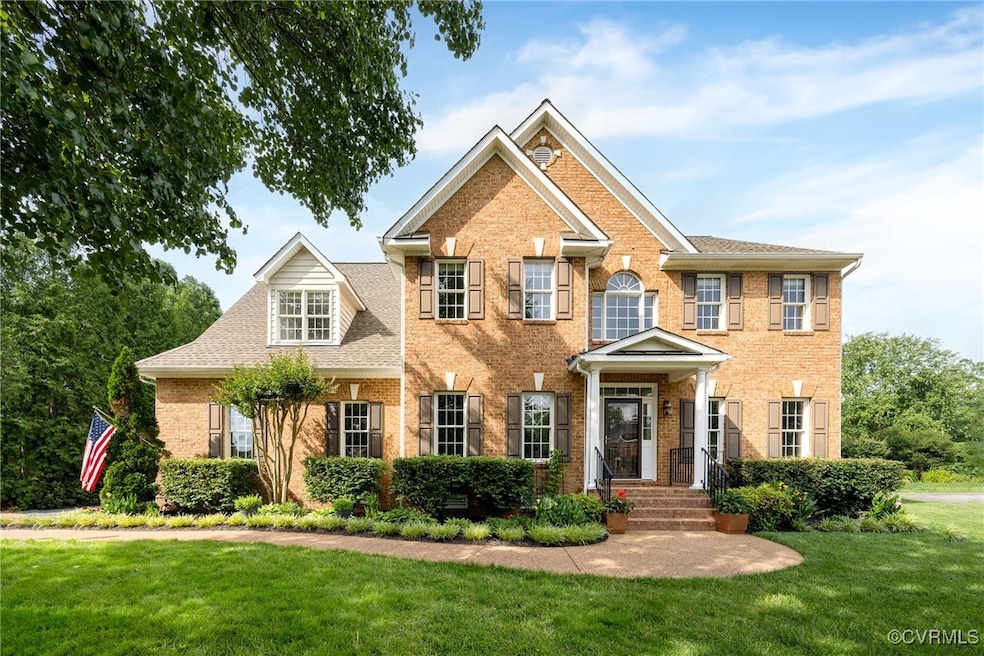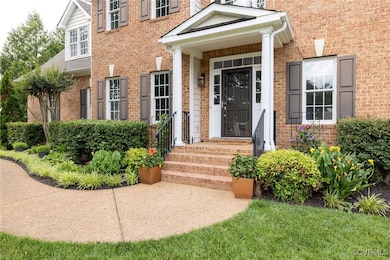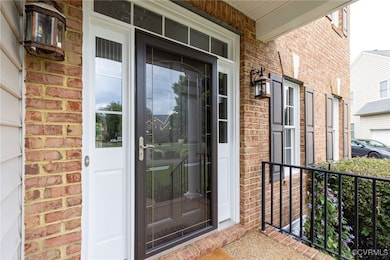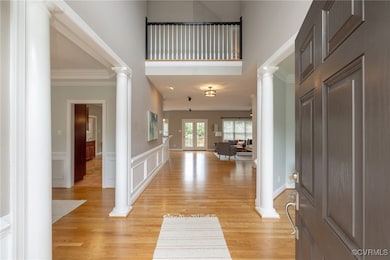
11708 Lincolnshire Ct Glen Allen, VA 23059
Wyndham NeighborhoodEstimated payment $5,334/month
Highlights
- Hot Property
- Colonial Architecture
- Cathedral Ceiling
- Shady Grove Elementary School Rated A-
- Deck
- Wood Flooring
About This Home
11708 Lincolnshire Ct in Glen Allen, VA is a stately 5-bedroom, 4.5-bath colonial home located in a sought-after West End neighborhood. Built in 2004, this 3,893 sq ft residence sits on a 0.33-acre lot and features a spacious first floor layout with a family room, formal dining room, office, and a well-equipped kitchen. The Second Floor boasts a large Primary Bedroom with a spacious Ensuite Bathroom and an additional four bedrooms and two full baths. Walking up to Third Floor you have an amazing space for a Recreational Room with another full bathroom and walk-in attic. Storage is plentiful and easily accessible. The fenced in backyard is filled with mature landscaping, hardscape patio with Firepit and Deck for those warm summer nights. Zoned for top-rated schools like Deep Run High, the home offers a perfect blend of classic charm and suburban convenience near shopping, dining, and recreation. Turnkey and ready to make yours!
Open House Schedule
-
Saturday, June 14, 202512:00 to 2:00 pm6/14/2025 12:00:00 PM +00:006/14/2025 2:00:00 PM +00:00Add to Calendar
Home Details
Home Type
- Single Family
Est. Annual Taxes
- $5,898
Year Built
- Built in 2004
Lot Details
- 0.33 Acre Lot
- Cul-De-Sac
- Wood Fence
- Back Yard Fenced
- Level Lot
- Sprinkler System
- Zoning described as R2AC
HOA Fees
- $38 Monthly HOA Fees
Parking
- 2 Car Direct Access Garage
- Driveway
Home Design
- Colonial Architecture
- Brick Exterior Construction
- Composition Roof
Interior Spaces
- 3,893 Sq Ft Home
- 2-Story Property
- Tray Ceiling
- Cathedral Ceiling
- Ceiling Fan
- Recessed Lighting
- Gas Fireplace
- Bay Window
- Separate Formal Living Room
- Crawl Space
- Washer and Dryer Hookup
Kitchen
- Breakfast Area or Nook
- Eat-In Kitchen
- Double Oven
- Gas Cooktop
- Dishwasher
- Granite Countertops
- Disposal
Flooring
- Wood
- Carpet
- Ceramic Tile
Bedrooms and Bathrooms
- 5 Bedrooms
- Main Floor Bedroom
- En-Suite Primary Bedroom
- Walk-In Closet
Outdoor Features
- Deck
- Patio
- Exterior Lighting
Schools
- Shady Grove Elementary School
- Holman Middle School
- Deep Run High School
Utilities
- Zoned Heating and Cooling System
- Heating System Uses Natural Gas
- Vented Exhaust Fan
- Tankless Water Heater
- Gas Water Heater
Community Details
- Hampshire South Subdivision
Listing and Financial Details
- Exclusions: Bar on 3rd Floor
- Tax Lot 7
- Assessor Parcel Number 743-773-6379
Map
Home Values in the Area
Average Home Value in this Area
Tax History
| Year | Tax Paid | Tax Assessment Tax Assessment Total Assessment is a certain percentage of the fair market value that is determined by local assessors to be the total taxable value of land and additions on the property. | Land | Improvement |
|---|---|---|---|---|
| 2025 | $6,070 | $693,900 | $180,000 | $513,900 |
| 2024 | $6,070 | $655,400 | $175,000 | $480,400 |
| 2023 | $5,571 | $655,400 | $175,000 | $480,400 |
| 2022 | $4,931 | $580,100 | $155,000 | $425,100 |
| 2021 | $4,454 | $481,100 | $130,000 | $351,100 |
| 2020 | $4,186 | $481,100 | $130,000 | $351,100 |
| 2019 | $4,186 | $481,100 | $130,000 | $351,100 |
| 2018 | $4,136 | $475,400 | $130,000 | $345,400 |
| 2017 | $4,136 | $475,400 | $130,000 | $345,400 |
| 2016 | $3,914 | $449,900 | $120,000 | $329,900 |
| 2015 | $3,914 | $449,900 | $120,000 | $329,900 |
| 2014 | $3,914 | $449,900 | $120,000 | $329,900 |
Property History
| Date | Event | Price | Change | Sq Ft Price |
|---|---|---|---|---|
| 06/10/2025 06/10/25 | For Sale | $859,950 | -- | $221 / Sq Ft |
Purchase History
| Date | Type | Sale Price | Title Company |
|---|---|---|---|
| Deed | $416,103 | -- |
Mortgage History
| Date | Status | Loan Amount | Loan Type |
|---|---|---|---|
| Open | $447,750 | Stand Alone Refi Refinance Of Original Loan | |
| Closed | $404,981 | New Conventional | |
| Closed | $375,000 | New Conventional | |
| Closed | $330,875 | New Conventional |
About the Listing Agent

A licensed REALTOR® for more than 20 years, Catena Armstrong’s expertise is a well-balanced blend of experience, training and an unwavering passion for real estate. Consistently achieving distinction as a Top Producer, Catena combines her talents in home staging, negotiating, and marketing to offer personalized plans tailored to each client's needs. Whether buying, selling or investing, she prioritizes her clients' interests, fostering a collaborative team approach for a seamless, stress-free
Catena's Other Listings
Source: Central Virginia Regional MLS
MLS Number: 2514049
APN: 743-773-6379
- 10504 Bishops Gate Dr
- 5001 Old Millrace Ct
- 10603 Gate House Ct
- 4905 Old Millrace Place
- 5901 Gate House Dr
- 0 Manakin Rd Unit VAGO2000320
- 11441 Alder Glen Way
- 5208 Scotsglen Dr
- 12106 Oxford Landing Dr Unit 202
- 12109 Oxford Landing Dr Unit 201
- 11742 Olde Covington Way
- 5020 Belmont Park Rd
- 5100 Park Commons Loop
- 12017 Holman Ln
- 5519 Ashton Park Way
- 6229 Ginda Terrace
- 11820 Autumnwood Ct
- 5037 Hickory Meadows Place
- 12109 Jamieson Place
- 11740 Park Forest Ct





