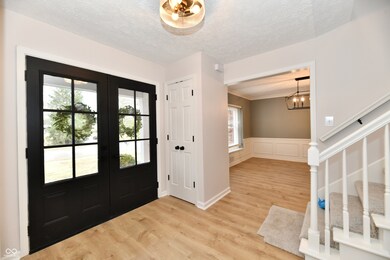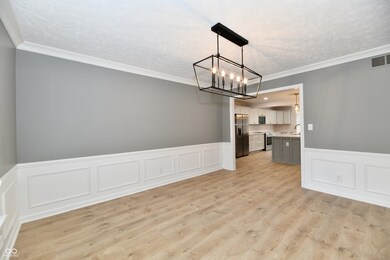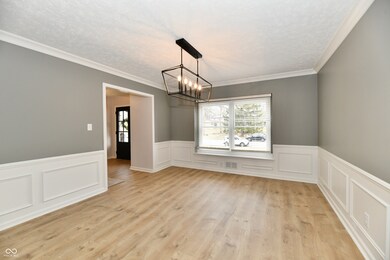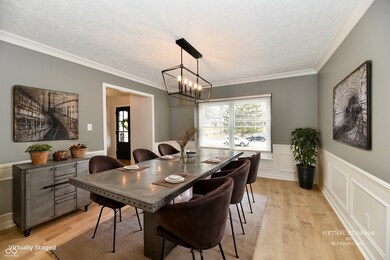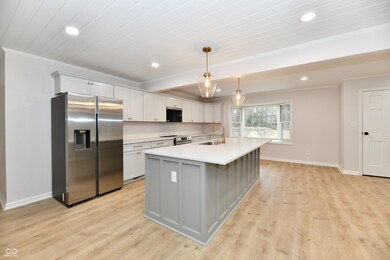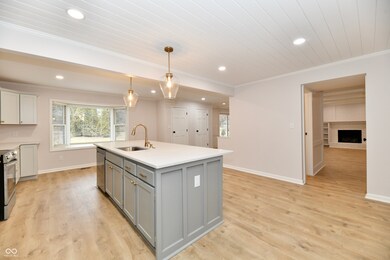
11708 Rolling Springs Dr Carmel, IN 46033
East Carmel NeighborhoodHighlights
- Mature Trees
- Deck
- Wood Flooring
- Woodbrook Elementary School Rated A
- Traditional Architecture
- Wood Frame Window
About This Home
As of March 2025Welcome to this STUNNING, beautifully-renovated 4-bedroom, 2.5-bath home, nestled amidst mature trees and offering a perfect blend of modern amenities and serene natural surroundings. Located in one of the most desirable neighborhoods, this home offers the ultimate in both luxury and convenience on almost half an acre! Featuring brand new flooring throughout, stylish fixtures, and a fresh, modern design that perfectly complements the home's tranquil setting. The heart of this home is the kitchen which highlights a massive island, perfect for entertaining guests with plenty of counter space and high-end finishes, this kitchen is sure to impress. Warm & Inviting Living Spaces: Gather around the fireplace in the spacious living room, an ideal space to enjoy family time or entertain guests in a relaxed, intimate setting. Home features a finished basement which can be utilized as a home theatre, kid's play area, and so much more. Expansive Lot: Sitting on nearly half an acre, the home is surrounded by beautiful mature trees, offering privacy and a peaceful atmosphere right outside your door. Ideal Location: Extremely convenient to a variety of restaurants, shopping, and more, making this location as functional as it is beautiful. This exceptional home offers the perfect balance of comfort, style, and location. Don't miss the opportunity to make it yours!
Last Agent to Sell the Property
LLM Capital Brokerage Email: gino@llmhomes.com License #RB14051803 Listed on: 02/27/2025
Home Details
Home Type
- Single Family
Est. Annual Taxes
- $4,756
Year Built
- Built in 1971 | Remodeled
Lot Details
- 0.44 Acre Lot
- Mature Trees
HOA Fees
- $75 Monthly HOA Fees
Parking
- 2 Car Attached Garage
Home Design
- Traditional Architecture
- Brick Exterior Construction
- Concrete Perimeter Foundation
Interior Spaces
- 2-Story Property
- Built-in Bookshelves
- Woodwork
- Wood Frame Window
- Entrance Foyer
- Family Room with Fireplace
- Finished Basement
Kitchen
- Eat-In Kitchen
- Oven
- Electric Cooktop
- Microwave
- Dishwasher
- Kitchen Island
Flooring
- Wood
- Carpet
- Vinyl Plank
Bedrooms and Bathrooms
- 4 Bedrooms
Laundry
- Laundry on main level
- Dryer
Outdoor Features
- Deck
- Shed
- Storage Shed
Location
- Suburban Location
Schools
- Woodbrook Elementary School
- Clay Middle School
Utilities
- Forced Air Heating System
- Heating System Uses Gas
- Gas Water Heater
Community Details
- Association fees include snow removal, tennis court(s)
- Woodland Springs Subdivision
Listing and Financial Details
- Tax Lot 392
- Assessor Parcel Number 291031403013000018
- Seller Concessions Not Offered
Ownership History
Purchase Details
Home Financials for this Owner
Home Financials are based on the most recent Mortgage that was taken out on this home.Similar Homes in Carmel, IN
Home Values in the Area
Average Home Value in this Area
Purchase History
| Date | Type | Sale Price | Title Company |
|---|---|---|---|
| Warranty Deed | -- | Fidelity National Title | |
| Warranty Deed | $430,000 | Fidelity National Title |
Mortgage History
| Date | Status | Loan Amount | Loan Type |
|---|---|---|---|
| Previous Owner | $199,900 | New Conventional | |
| Previous Owner | $120,000 | Credit Line Revolving | |
| Previous Owner | $290,000 | Credit Line Revolving |
Property History
| Date | Event | Price | Change | Sq Ft Price |
|---|---|---|---|---|
| 03/21/2025 03/21/25 | Sold | $665,000 | +6.4% | $157 / Sq Ft |
| 03/03/2025 03/03/25 | Pending | -- | -- | -- |
| 02/27/2025 02/27/25 | For Sale | $625,000 | +45.3% | $148 / Sq Ft |
| 11/14/2024 11/14/24 | Sold | $430,000 | -10.4% | $136 / Sq Ft |
| 10/30/2024 10/30/24 | Pending | -- | -- | -- |
| 10/22/2024 10/22/24 | Price Changed | $480,000 | -12.7% | $152 / Sq Ft |
| 10/10/2024 10/10/24 | For Sale | $550,000 | -- | $174 / Sq Ft |
Tax History Compared to Growth
Tax History
| Year | Tax Paid | Tax Assessment Tax Assessment Total Assessment is a certain percentage of the fair market value that is determined by local assessors to be the total taxable value of land and additions on the property. | Land | Improvement |
|---|---|---|---|---|
| 2024 | $4,750 | $494,900 | $137,900 | $357,000 |
| 2023 | $4,756 | $440,100 | $83,100 | $357,000 |
| 2022 | $4,403 | $388,300 | $83,100 | $305,200 |
| 2021 | $3,958 | $351,800 | $83,100 | $268,700 |
| 2020 | $3,366 | $300,700 | $83,100 | $217,600 |
| 2019 | $3,196 | $288,400 | $83,100 | $205,300 |
| 2018 | $3,119 | $284,900 | $68,200 | $216,700 |
| 2017 | $2,926 | $270,600 | $68,200 | $202,400 |
| 2016 | $3,128 | $286,600 | $68,200 | $218,400 |
| 2014 | $2,904 | $272,800 | $57,300 | $215,500 |
| 2013 | $2,904 | $259,900 | $57,300 | $202,600 |
Agents Affiliated with this Home
-
Gino Liongson
G
Seller's Agent in 2025
Gino Liongson
LLM Capital
1 in this area
26 Total Sales
-
Emma Moore

Buyer's Agent in 2025
Emma Moore
Weichert, REALTORS®
(812) 374-8584
1 in this area
37 Total Sales
-
Amy Corey

Seller's Agent in 2024
Amy Corey
Keller Williams Indy Metro NE
(317) 908-2599
8 in this area
150 Total Sales
-
Pavandeep Singh
P
Buyer's Agent in 2024
Pavandeep Singh
New Western
(317) 516-8947
1 in this area
4 Total Sales
Map
Source: MIBOR Broker Listing Cooperative®
MLS Number: 22024172
APN: 29-10-31-403-013.000-018
- 11614 Buttonwood Dr
- 11624 Buttonwood Dr
- 54 Horseshoe Ln
- 44 Horseshoe Ln
- 11911 Eden Glen Dr
- 11626 Forest Dr
- 3012 Rollshore Ct
- 1921 E 116th St
- 3316 Eden Way Cir
- 3468 Eden Way
- 3439 Eden Park Dr
- 526 W Hunters Dr Unit C
- 12118 Castle Row Overlook
- 656 Lagerfield Dr
- 3713 Coventry Way
- 517 Steinbeck Place
- 746 Astor Dr
- 11409 Haverstick Rd
- 11424 Green St
- 848 Kinzer Ave

