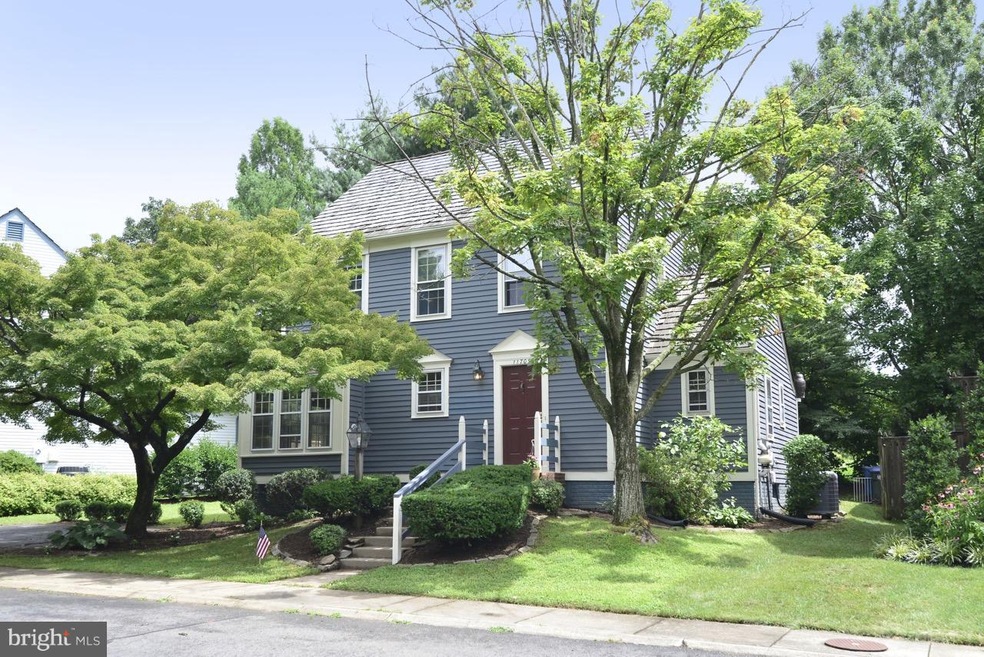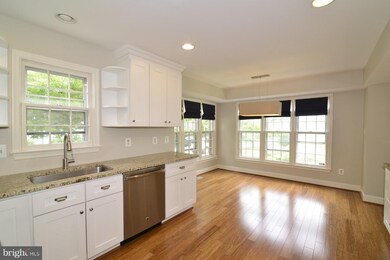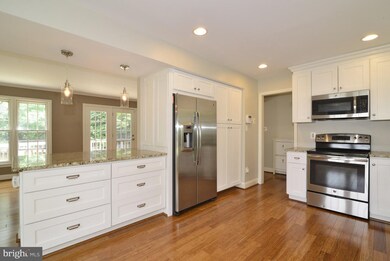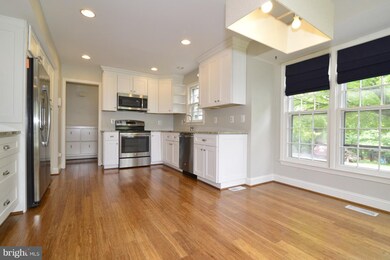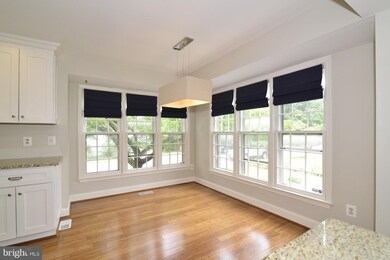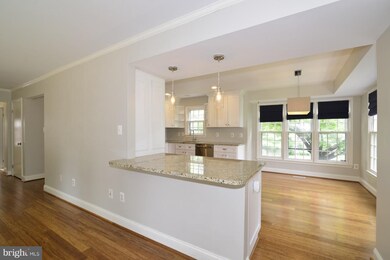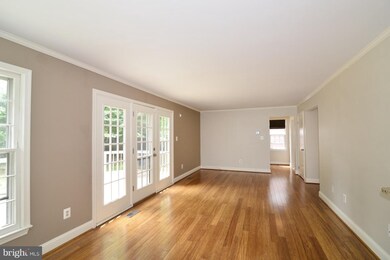
11709 Old Bayberry Ln Reston, VA 20194
North Reston NeighborhoodHighlights
- View of Trees or Woods
- Colonial Architecture
- Wooded Lot
- Aldrin Elementary Rated A
- Deck
- Traditional Floor Plan
About This Home
As of April 2022Charming Home Located In Quiet, Sought After Neighborhood, In North Point Area* 4 BR's 3.5BA's on 3 LVLs* Stunning Remodeled Kitchen Creates Open Floorplan Perfect for Entertaining* HW Floors on Main LVL* Relax In Private Rear Yard w/Deck off of FR* The LL has Large Rec Room, Ample Storage & BR w/ on-suite BA* Walk to Shopping, Dining, Pools & More* Convenient to Reston Town Center & Wiehle Metro
Last Agent to Sell the Property
Keller Williams Realty License #0225198902 Listed on: 07/26/2018

Home Details
Home Type
- Single Family
Est. Annual Taxes
- $7,244
Year Built
- Built in 1985
Lot Details
- 4,547 Sq Ft Lot
- Landscaped
- Wooded Lot
- Backs to Trees or Woods
- Property is in very good condition
- Property is zoned 372
HOA Fees
- $57 Monthly HOA Fees
Home Design
- Colonial Architecture
- Shake Roof
- Wood Siding
Interior Spaces
- Property has 3 Levels
- Traditional Floor Plan
- Built-In Features
- Recessed Lighting
- Entrance Foyer
- Family Room Off Kitchen
- Living Room
- Combination Kitchen and Dining Room
- Game Room
- Storage Room
- Wood Flooring
- Views of Woods
Kitchen
- Breakfast Area or Nook
- Electric Oven or Range
- Microwave
- Dishwasher
- Upgraded Countertops
- Disposal
Bedrooms and Bathrooms
- 4 Bedrooms
- En-Suite Primary Bedroom
- En-Suite Bathroom
- 3.5 Bathrooms
Laundry
- Laundry Room
- Dryer
- Washer
Finished Basement
- Heated Basement
- Connecting Stairway
- Shelving
- Basement Windows
Parking
- Parking Space Number Location: 2
- Driveway
- Off-Street Parking
Outdoor Features
- Pipestem Lot
- Deck
Utilities
- Central Air
- Heat Pump System
- Electric Water Heater
Listing and Financial Details
- Tax Lot 8
- Assessor Parcel Number 11-4-9-6-8
Community Details
Overview
- Association fees include management, pool(s)
- Reston Subdivision, Cambridge Floorplan
- Reston Community
- The community has rules related to alterations or architectural changes
Amenities
- Common Area
- Community Center
Recreation
- Tennis Courts
- Community Playground
Ownership History
Purchase Details
Home Financials for this Owner
Home Financials are based on the most recent Mortgage that was taken out on this home.Purchase Details
Home Financials for this Owner
Home Financials are based on the most recent Mortgage that was taken out on this home.Purchase Details
Home Financials for this Owner
Home Financials are based on the most recent Mortgage that was taken out on this home.Purchase Details
Home Financials for this Owner
Home Financials are based on the most recent Mortgage that was taken out on this home.Similar Homes in Reston, VA
Home Values in the Area
Average Home Value in this Area
Purchase History
| Date | Type | Sale Price | Title Company |
|---|---|---|---|
| Warranty Deed | $890,000 | None Listed On Document | |
| Deed | $617,500 | Pruitt Title Llc | |
| Warranty Deed | $600,000 | -- | |
| Warranty Deed | $470,000 | -- |
Mortgage History
| Date | Status | Loan Amount | Loan Type |
|---|---|---|---|
| Closed | $650,000 | New Conventional | |
| Closed | $650,000 | New Conventional | |
| Previous Owner | $600,084 | VA | |
| Previous Owner | $605,869 | No Value Available | |
| Previous Owner | $595,424 | VA | |
| Previous Owner | $465,000 | No Value Available | |
| Previous Owner | $480,000 | New Conventional | |
| Previous Owner | $270,000 | New Conventional |
Property History
| Date | Event | Price | Change | Sq Ft Price |
|---|---|---|---|---|
| 04/11/2022 04/11/22 | Sold | $890,000 | +14.8% | $431 / Sq Ft |
| 02/27/2022 02/27/22 | Pending | -- | -- | -- |
| 02/24/2022 02/24/22 | For Sale | $775,000 | +25.5% | $375 / Sq Ft |
| 09/19/2018 09/19/18 | Sold | $617,500 | -1.2% | $337 / Sq Ft |
| 08/05/2018 08/05/18 | Pending | -- | -- | -- |
| 07/26/2018 07/26/18 | For Sale | $624,990 | +4.2% | $341 / Sq Ft |
| 10/29/2014 10/29/14 | Sold | $600,000 | 0.0% | $370 / Sq Ft |
| 09/30/2014 09/30/14 | Pending | -- | -- | -- |
| 09/25/2014 09/25/14 | For Sale | $599,900 | 0.0% | $370 / Sq Ft |
| 09/25/2014 09/25/14 | Off Market | $600,000 | -- | -- |
| 01/09/2012 01/09/12 | Sold | $470,000 | -1.1% | $290 / Sq Ft |
| 11/08/2011 11/08/11 | Pending | -- | -- | -- |
| 09/29/2011 09/29/11 | Price Changed | $475,000 | -3.0% | $293 / Sq Ft |
| 09/02/2011 09/02/11 | For Sale | $489,500 | -- | $302 / Sq Ft |
Tax History Compared to Growth
Tax History
| Year | Tax Paid | Tax Assessment Tax Assessment Total Assessment is a certain percentage of the fair market value that is determined by local assessors to be the total taxable value of land and additions on the property. | Land | Improvement |
|---|---|---|---|---|
| 2024 | $10,243 | $849,730 | $277,000 | $572,730 |
| 2023 | $9,548 | $812,260 | $277,000 | $535,260 |
| 2022 | $8,197 | $688,550 | $247,000 | $441,550 |
| 2021 | $7,460 | $611,240 | $217,000 | $394,240 |
| 2020 | $7,440 | $604,640 | $217,000 | $387,640 |
| 2019 | $7,440 | $604,640 | $217,000 | $387,640 |
| 2018 | $6,896 | $599,640 | $212,000 | $387,640 |
| 2017 | $7,244 | $599,640 | $212,000 | $387,640 |
| 2016 | $7,088 | $587,930 | $212,000 | $375,930 |
| 2015 | $6,838 | $587,930 | $212,000 | $375,930 |
| 2014 | -- | $523,020 | $207,000 | $316,020 |
Agents Affiliated with this Home
-
J
Seller's Agent in 2022
Jennifer Smith-Kilpatrick
Real Broker, LLC
(703) 728-6907
3 in this area
94 Total Sales
-

Buyer's Agent in 2022
James Baer
RE/MAX
(703) 209-0288
1 in this area
37 Total Sales
-

Seller's Agent in 2018
Kevin King
Keller Williams Realty
(703) 930-2902
39 Total Sales
-

Seller's Agent in 2014
Robert Chevez
EXP Realty, LLC
(703) 596-9448
3 in this area
149 Total Sales
-

Seller Co-Listing Agent in 2014
David Zimmerman
EXP Realty, LLC
(561) 901-3879
2 in this area
65 Total Sales
-
B
Seller's Agent in 2012
Brian Fischer
Keller Williams Realty
Map
Source: Bright MLS
MLS Number: 1002104786
APN: 0114-09060008
- 1668 Barnstead Dr
- 1631 Autumnwood Dr
- 1567 Bennington Woods Ct
- 1632 Barnstead Dr
- 1628 Barnstead Dr
- 11900 Fieldthorn Ct
- 1511 Twisted Oak Dr
- 11598 Newport Cove Ln
- 1504 Summerchase Ct Unit D
- 11733 Summerchase Cir Unit 1733D
- 1566 Old Eaton Ln
- 11725 Summerchase Cir
- 11703 Summerchase Cir
- 1526 Poplar Grove Dr
- 11616 Vantage Hill Rd Unit 2C
- 11606 Vantage Hill Rd Unit 12B
- 1497 Church Hill Place
- 1511 N Point Dr Unit 304
- 1505 N Point Dr Unit 203
- 1705 Sundance Dr
