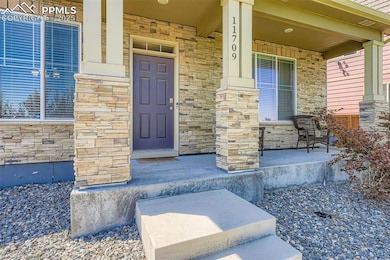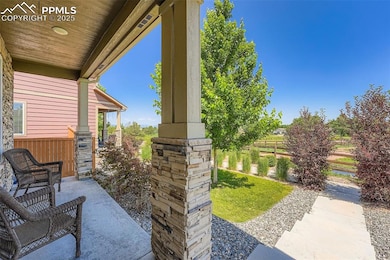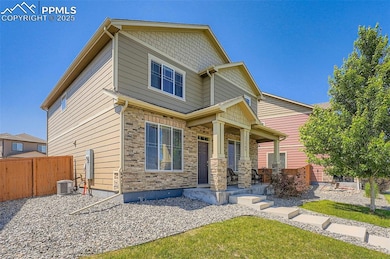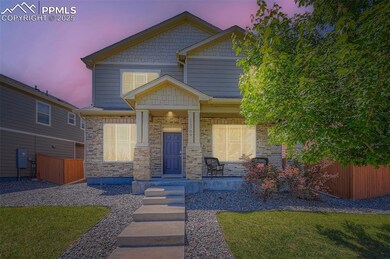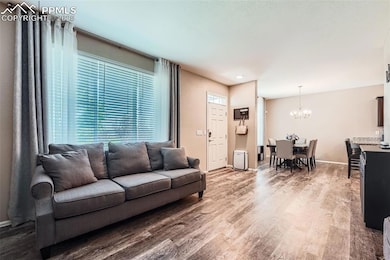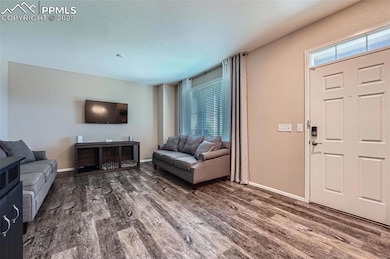11709 Parksouth Ln Parker, CO 80138
Estimated payment $3,390/month
Highlights
- 2 Car Attached Garage
- Concrete Porch or Patio
- Park
- Sierra Middle School Rated A-
- Community Playground
- 4-minute walk to Chuck Vogel Memorial Park
About This Home
a fantastic opportunity to own this spacious and beautifully maintained 4-bedroom, 2.5-bathroom home. A similar home in the neighborhood just sold on 7/29/25 for $576,000, making this an incredible value you won’t want to miss. With plenty of living space, modern features, and a prime location, this home is priced to sell quickly. Don’t wait — schedule your showing today before it’s gone!
Built in 2019 and thoughtfully designed for today's lifestyle, this home greets you with impressive curb appeal and an inviting interior that immediately feels like home. The open-concept layout features a spacious kitchen with sleek granite countertops, a 4” backsplash, and all stainless-steel appliances—including a washer and dryer—making move-in a breeze. The kitchen flows effortlessly into the dining and living areas, creating the perfect space for both everyday living and festive gatherings.
Just off the kitchen, step into your fully fenced backyard—an ideal setting for playtime, or quiet evenings under the stars. A convenient powder room is located on the main floor, while upstairs you’ll find four generously sized bedrooms and two full bathrooms, including a light-filled primary suite designed for relaxation. The laundry room is also located upstairs for added ease.
This home also includes a nearly 800-square-foot unfinished basement with tall ceilings, offering endless potential for customization. Additional highlights include an attached 2-car garage and a smart home package that brings security and efficiency to your fingertips.
Enjoy the serenity outside your front door—maintained by the HOA—giving you more time to explore and enjoy the Colorado lifestyle. Ideally located just minutes from parks, trails, shopping centers, golf courses, hospitals, and top-rated schools, with quick access to E-470, I-25, and I-225. Downtown Denver is only 30 minutes away. Prime location and exceptional features. Must See!
Listing Agent
Gillette Realty Group, LLC Brokerage Phone: 720-201-6630 Listed on: 06/17/2025
Home Details
Home Type
- Single Family
Est. Annual Taxes
- $4,707
Year Built
- Built in 2019
Lot Details
- 4,095 Sq Ft Lot
- Level Lot
HOA Fees
- $151 Monthly HOA Fees
Parking
- 2 Car Attached Garage
- Garage Door Opener
Home Design
- Slab Foundation
- Shingle Roof
- Wood Siding
Interior Spaces
- 2,694 Sq Ft Home
- 2-Story Property
- Ceiling Fan
- Basement
Kitchen
- Microwave
- Dishwasher
- Disposal
Flooring
- Carpet
- Tile
- Luxury Vinyl Tile
Bedrooms and Bathrooms
- 4 Bedrooms
Laundry
- Laundry Room
- Dryer
- Washer
Schools
- Pine Lane Elementary School
- Sierra Middle School
- Chaparral High School
Additional Features
- Concrete Porch or Patio
- Forced Air Heating and Cooling System
Community Details
Overview
- Association fees include see show/agent remarks, ground maintenance, snow removal
- Built by D.R. Horton
- Washington
Recreation
- Community Playground
- Park
Map
Home Values in the Area
Average Home Value in this Area
Property History
| Date | Event | Price | Change | Sq Ft Price |
|---|---|---|---|---|
| 09/15/2025 09/15/25 | Pending | -- | -- | -- |
| 08/21/2025 08/21/25 | Price Changed | $539,000 | -3.6% | $200 / Sq Ft |
| 08/16/2025 08/16/25 | Price Changed | $559,000 | -1.6% | $207 / Sq Ft |
| 07/31/2025 07/31/25 | Price Changed | $568,000 | -1.2% | $211 / Sq Ft |
| 07/09/2025 07/09/25 | Price Changed | $575,000 | -1.7% | $213 / Sq Ft |
| 06/17/2025 06/17/25 | For Sale | $585,000 | -- | $217 / Sq Ft |
Source: Pikes Peak REALTOR® Services
MLS Number: 3490328
- 6736 Longpark Dr
- 11604 Donley Dr
- 11540 Donley Dr
- 10215 Parkglenn Way
- 11494 Colony Loop
- 11761 Cord Grass Way
- 6823 Sea Oats Dr
- 6831 Sea Oats Dr
- 6805 Zebra Grass Ln
- 11941 S Clayson St
- 11447 Brownstone Dr
- 6942 Crestop Place Unit A
- 11865 Barrentine Loop
- 11289 Donley Dr
- 7285 Sagebrush Dr
- 7390 Sagebrush Dr
- 7330 Centennial Dr
- 19615 Applewood Ct
- 19807 Applewood Ct
- 10730 Foxwood Ct

