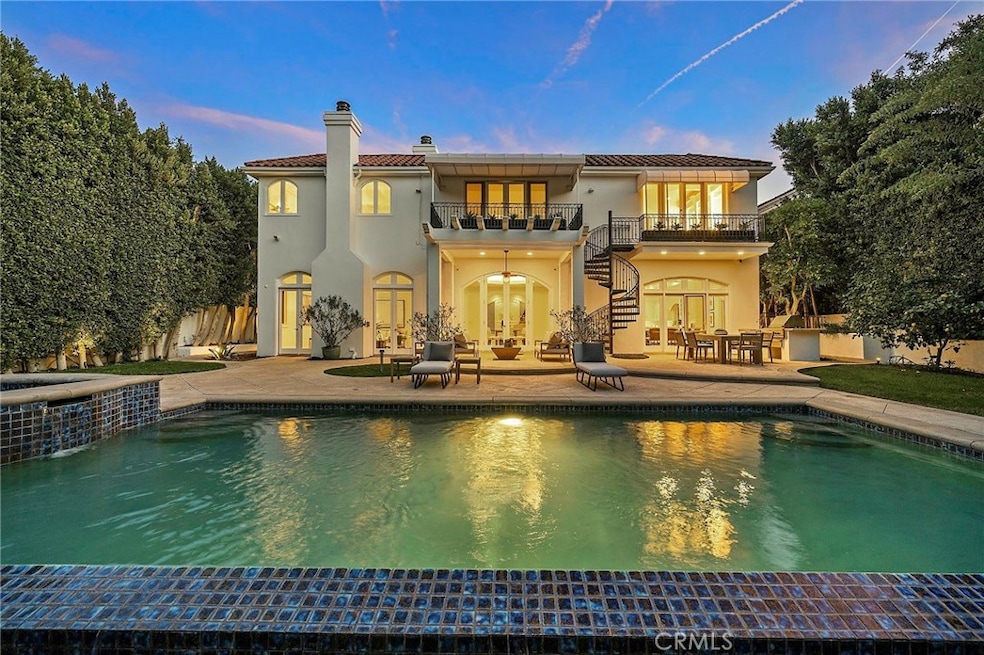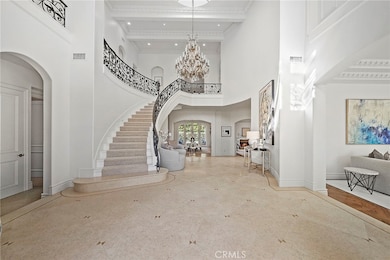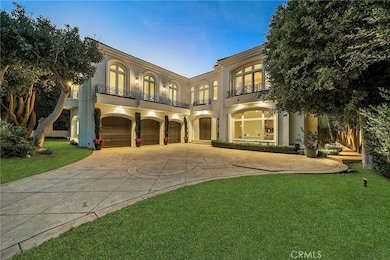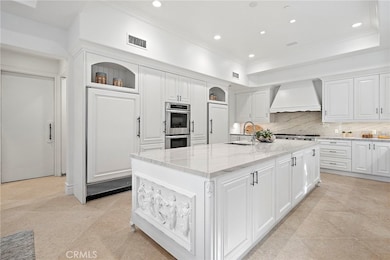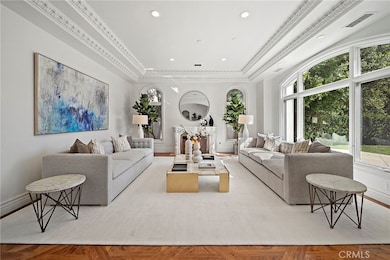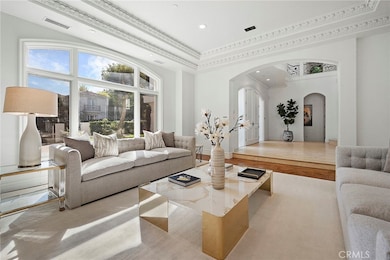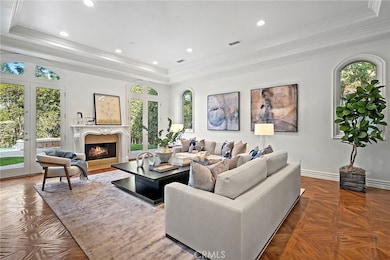
11709 Wetherby Ln Los Angeles, CA 90077
Bel Air NeighborhoodEstimated payment $50,586/month
Highlights
- 24-Hour Security
- Home Theater
- Sauna
- Roscomare Road Elementary Rated A
- Private Pool
- Primary Bedroom Suite
About This Home
This superbly modernized approximately 7,070 square foot guard-gated Bel Air Crest residence showcases refined materials, exquisite finishes, and impeccable decor throughout. Breathtaking grand entry with a chandelier suspended from the cathedral coffered ceiling welcomes guests to five en-suite bedrooms and six-and-one-half baths offering the epitome of luxury and elegance. Enjoy the lavish chef-caliber kitchen with designer-selected appointments, high-end appliances, custom cabinetry, oversized center island, spacious pantry, and ample space to entertain. The formal living room and dining room are ideal for hosting both large crowds and intimate gatherings. An impressive master wing offers a fireplace, dual custom Clive Christian closets, and relaxing spa-inspired bath complete with sauna/steam and beverage station. Three en-suite bedrooms are located on the second floor as well, and one en-suite bedroom and office are conveniently located on the main floor. Discover tranquil grounds that are beautifully landscaped and highlighted by an outdoor patio, pool, and spa. Don’t miss the exceptional quality and rare beauty that is being offered in the coveted guard-gated community of Bel Air Crest.
Listing Agent
Surterre Properties Inc Brokerage Phone: 714-865-1688 License #01320561 Listed on: 11/28/2022

Home Details
Home Type
- Single Family
Est. Annual Taxes
- $67,571
Year Built
- Built in 1998 | Remodeled
Lot Details
- 0.38 Acre Lot
- Property fronts a private road
- Landscaped
- Private Yard
- Lawn
- Back and Front Yard
- Property is zoned LARE15
HOA Fees
Parking
- 3 Car Direct Access Garage
- 4 Open Parking Spaces
- Parking Available
- Three Garage Doors
- Garage Door Opener
- Gated Parking
Property Views
- Mountain
- Neighborhood
Home Design
- Turnkey
- Concrete Roof
Interior Spaces
- 7,070 Sq Ft Home
- 2-Story Property
- Dual Staircase
- Coffered Ceiling
- Cathedral Ceiling
- Recessed Lighting
- Entrance Foyer
- Family Room with Fireplace
- Living Room with Fireplace
- Formal Dining Room
- Home Theater
- Home Office
- Sauna
Kitchen
- Updated Kitchen
- Breakfast Area or Nook
- Eat-In Kitchen
- Walk-In Pantry
- Double Oven
- Six Burner Stove
- Built-In Range
- Range Hood
- Dishwasher
- Kitchen Island
- Quartz Countertops
Flooring
- Carpet
- Laminate
- Stone
Bedrooms and Bathrooms
- 5 Bedrooms | 1 Main Level Bedroom
- Fireplace in Primary Bedroom
- Primary Bedroom Suite
- Walk-In Closet
- Dressing Area
- Bathroom on Main Level
- Makeup or Vanity Space
- Dual Vanity Sinks in Primary Bathroom
- Private Water Closet
- Soaking Tub
- Bathtub with Shower
- Multiple Shower Heads
- Separate Shower
- Exhaust Fan In Bathroom
- Linen Closet In Bathroom
- Closet In Bathroom
Laundry
- Laundry Room
- Laundry Chute
- Washer and Gas Dryer Hookup
Home Security
- Alarm System
- Carbon Monoxide Detectors
- Fire and Smoke Detector
Pool
- Private Pool
- Spa
Outdoor Features
- Balcony
- Exterior Lighting
Location
- Property is near a clubhouse
- Property is near a park
Utilities
- Forced Air Heating and Cooling System
- Natural Gas Connected
- Sewer Paid
- Cable TV Available
Listing and Financial Details
- Tax Lot 2
- Tax Tract Number 43916
- Assessor Parcel Number 4377045002
- $911 per year additional tax assessments
- Seller Considering Concessions
Community Details
Overview
- Bel Air Crest Master Association, Phone Number (310) 471-3755
- Bel Air Crest Association
Recreation
- Tennis Courts
- Community Pool
- Community Spa
Additional Features
- Community Barbecue Grill
- 24-Hour Security
Map
Home Values in the Area
Average Home Value in this Area
Tax History
| Year | Tax Paid | Tax Assessment Tax Assessment Total Assessment is a certain percentage of the fair market value that is determined by local assessors to be the total taxable value of land and additions on the property. | Land | Improvement |
|---|---|---|---|---|
| 2025 | $67,571 | $5,664,561 | $3,694,281 | $1,970,280 |
| 2024 | $67,571 | $5,553,493 | $3,621,845 | $1,931,648 |
| 2023 | $66,253 | $5,444,602 | $3,550,829 | $1,893,773 |
| 2022 | $63,181 | $5,337,846 | $3,481,205 | $1,856,641 |
| 2021 | $62,412 | $5,233,184 | $3,412,947 | $1,820,237 |
| 2019 | $60,465 | $5,077,967 | $3,311,718 | $1,766,249 |
| 2018 | $60,224 | $4,978,400 | $3,246,783 | $1,731,617 |
| 2016 | $57,570 | $4,785,084 | $3,120,707 | $1,664,377 |
| 2015 | $56,720 | $4,713,209 | $3,073,832 | $1,639,377 |
| 2014 | $56,877 | $4,620,884 | $3,013,620 | $1,607,264 |
Property History
| Date | Event | Price | List to Sale | Price per Sq Ft | Prior Sale |
|---|---|---|---|---|---|
| 11/28/2022 11/28/22 | For Sale | $8,299,000 | 0.0% | $1,174 / Sq Ft | |
| 04/09/2015 04/09/15 | Rented | $20,000 | 0.0% | -- | |
| 03/10/2015 03/10/15 | Under Contract | -- | -- | -- | |
| 02/10/2015 02/10/15 | For Rent | $20,000 | 0.0% | -- | |
| 04/05/2013 04/05/13 | Sold | $4,600,000 | -6.0% | $651 / Sq Ft | View Prior Sale |
| 02/07/2013 02/07/13 | For Sale | $4,895,000 | +6.4% | $692 / Sq Ft | |
| 02/07/2013 02/07/13 | Pending | -- | -- | -- | |
| 01/28/2013 01/28/13 | Off Market | $4,600,000 | -- | -- | |
| 01/18/2013 01/18/13 | For Sale | $4,895,000 | +6.4% | $692 / Sq Ft | |
| 01/08/2013 01/08/13 | Off Market | $4,600,000 | -- | -- | |
| 01/07/2013 01/07/13 | For Sale | $4,895,000 | +6.4% | $692 / Sq Ft | |
| 12/28/2012 12/28/12 | Off Market | $4,600,000 | -- | -- | |
| 12/26/2012 12/26/12 | For Sale | $4,895,000 | +6.4% | $692 / Sq Ft | |
| 12/16/2012 12/16/12 | Off Market | $4,600,000 | -- | -- | |
| 11/20/2012 11/20/12 | For Sale | $4,895,000 | -- | $692 / Sq Ft |
Purchase History
| Date | Type | Sale Price | Title Company |
|---|---|---|---|
| Grant Deed | $4,600,000 | Stewart Title Of California | |
| Interfamily Deed Transfer | -- | None Available | |
| Grant Deed | -- | None Available | |
| Interfamily Deed Transfer | -- | -- | |
| Grant Deed | -- | -- | |
| Interfamily Deed Transfer | -- | -- | |
| Interfamily Deed Transfer | -- | Equity Title | |
| Grant Deed | -- | First American Title Co | |
| Grant Deed | $760,000 | First American Title Co |
Mortgage History
| Date | Status | Loan Amount | Loan Type |
|---|---|---|---|
| Open | $2,640,000 | New Conventional | |
| Previous Owner | $1,500,000 | Purchase Money Mortgage | |
| Previous Owner | $1,852,500 | No Value Available | |
| Previous Owner | $1,675,000 | No Value Available | |
| Previous Owner | $1,720,000 | Seller Take Back |
About the Listing Agent

An international reach and a reputation for providing outstanding service are just two of the characteristics that set Hosana Saputra apart from other real estate professionals. A longtime Orange County resident with expertise in the market trends of Irvine and Newport Coast, Hosana offers clients valuable knowledge when it comes to the highly competitive Southern California luxury real estate market—including his experience with high-end communities in Los Angeles, from Beverly Hills, Bel Air,
Hosana's Other Listings
Source: California Regional Multiple Listing Service (CRMLS)
MLS Number: OC22244329
APN: 4377-045-002
- 2311 Worthing Ln
- 11730 Stonehenge Ln
- 2387 Earls Ct
- 2157 Ravensfield Ln
- 11742 Ipswich Ct
- 2100 Stratford Cir
- 1 Senderos Canyon
- 12386 Ridge Cir
- 2120 Linda Flora Dr
- 1957 Linda Flora Dr
- 2345 Roscomare Rd Unit 302
- 2345 Roscomare Rd Unit 303
- 2345 Roscomare Rd Unit 205
- 2262 Stradella Rd
- 2385 Roscomare Rd Unit F8
- 2400 Nalin Dr
- 2304 Donella Cir
- 2451 Nalin Dr
- 1833 Roscomare Rd
- 1834 Roscomare Rd
- 11730 Stonehenge Ln
- 2370 Brookshire Ln
- 11734 Folkstone Ln
- 12303 Ridge Cir
- 2145 Linda Flora Dr
- 2212 Linda Flora Dr
- 2050 Linda Flora Dr
- 2345 Roscomare Rd Unit 306
- 2345 Roscomare Rd
- 2301 Donella Cir
- 15541 Aqua Verde Dr
- 2304 Donella Cir
- 2391 Roscomare Rd Unit 102
- 2405 Roscomare Rd
- 15514 Casiano Ct
- 12557 The Vista
- 2202 The Terrace
- 2113 Stoney Hill Rd
- 12626 Promontory Rd
- 1939 Stradella Rd
