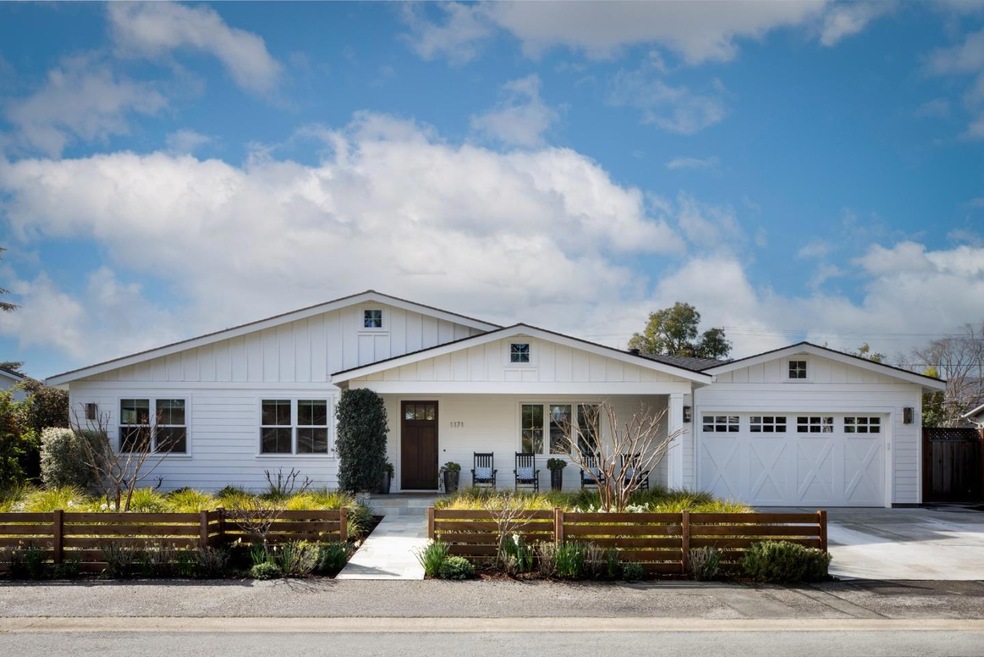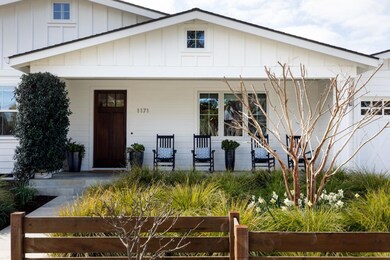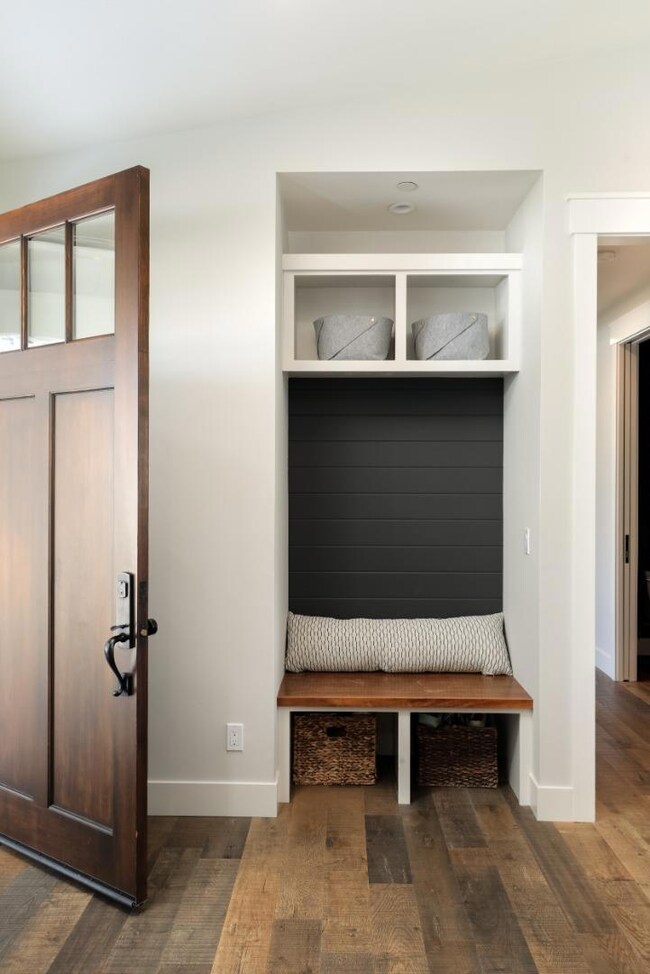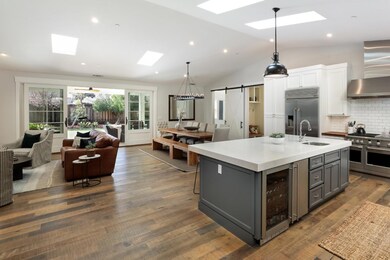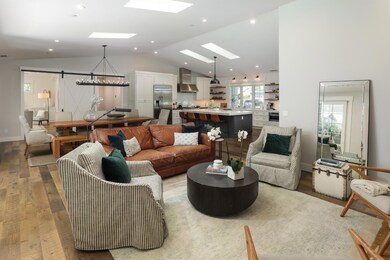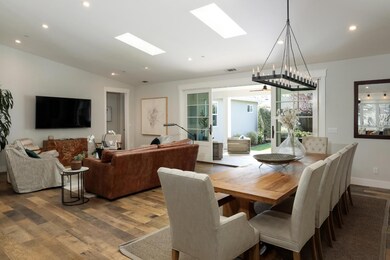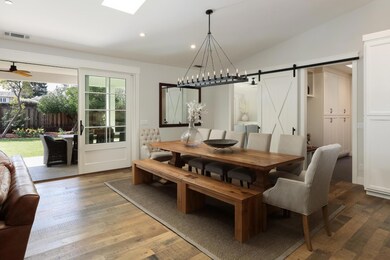
1171 Barbara Ave Mountain View, CA 94040
Highlights
- Primary Bedroom Suite
- Deck
- Wood Flooring
- Springer Elementary School Rated A+
- Vaulted Ceiling
- Farmhouse Style Home
About This Home
As of April 2024This exquisite custom-built home, completed in 2017, offers unparalleled luxury and comfort. With four bedrooms and two and a half bathrooms, including a lavish primary suite, this residence provides ample space for both relaxation and entertainment. The expansive great room, adorned with high vaulted ceilings create an open and airy ambiance. The great room seamlessly connects to a covered patio, providing the perfect setting for indoor-outdoor living and offering breathtaking views of the beautifully landscaped backyard. Equipped with ceiling heaters, the patio allows you to enjoy the outdoors year-round in utmost comfort. Additionally, the home features a separate family room. Parking is a breeze with the large two-car finished garage. Luxurious finishes abound throughout the home, including wood floors, central heating, and A/C, ensuring comfort in every season. The chef's kitchen is a culinary haven, boasting a spacious island, high-end appliances, and abundant counter and storage space. Conveniently located near Castro Street, Mountain View, and The Village in Los Altos, this home offers easy access to shopping, dining, and entertainment. Enjoy close proximity to Varsity and Cuesta Parks, as well as top-rated Los Altos schools.
Home Details
Home Type
- Single Family
Est. Annual Taxes
- $46,141
Year Built
- Built in 2017
Lot Details
- 10,559 Sq Ft Lot
- Wood Fence
- Sprinklers on Timer
- Back Yard Fenced
- Zoning described as R1
Parking
- 2 Car Garage
- Electric Vehicle Home Charger
- Off-Street Parking
Home Design
- Farmhouse Style Home
- Composition Roof
- Concrete Perimeter Foundation
Interior Spaces
- 3,021 Sq Ft Home
- 1-Story Property
- Vaulted Ceiling
- Skylights in Kitchen
- Gas Fireplace
- Mud Room
- Separate Family Room
Kitchen
- Eat-In Kitchen
- <<builtInOvenToken>>
- Range Hood
- <<microwave>>
- Dishwasher
- Kitchen Island
- Disposal
Flooring
- Wood
- Tile
Bedrooms and Bathrooms
- 4 Bedrooms
- Primary Bedroom Suite
- Walk-In Closet
- Dual Sinks
- <<tubWithShowerToken>>
- Walk-in Shower
Laundry
- Laundry Room
- Washer and Dryer
- Laundry Tub
Outdoor Features
- Deck
- Fire Pit
- Shed
- Barbecue Area
Utilities
- Forced Air Heating and Cooling System
Listing and Financial Details
- Assessor Parcel Number 189-27-070
Ownership History
Purchase Details
Home Financials for this Owner
Home Financials are based on the most recent Mortgage that was taken out on this home.Purchase Details
Purchase Details
Home Financials for this Owner
Home Financials are based on the most recent Mortgage that was taken out on this home.Purchase Details
Home Financials for this Owner
Home Financials are based on the most recent Mortgage that was taken out on this home.Purchase Details
Home Financials for this Owner
Home Financials are based on the most recent Mortgage that was taken out on this home.Purchase Details
Home Financials for this Owner
Home Financials are based on the most recent Mortgage that was taken out on this home.Purchase Details
Similar Homes in the area
Home Values in the Area
Average Home Value in this Area
Purchase History
| Date | Type | Sale Price | Title Company |
|---|---|---|---|
| Grant Deed | $5,580,000 | Chicago Title | |
| Interfamily Deed Transfer | -- | None Available | |
| Grant Deed | $2,578,000 | First American Title Company | |
| Interfamily Deed Transfer | -- | Placer Title Company | |
| Interfamily Deed Transfer | -- | -- | |
| Interfamily Deed Transfer | -- | Alliance Title Company | |
| Interfamily Deed Transfer | -- | -- |
Mortgage History
| Date | Status | Loan Amount | Loan Type |
|---|---|---|---|
| Previous Owner | $1,946,000 | Credit Line Revolving | |
| Previous Owner | $1,659,000 | New Conventional | |
| Previous Owner | $1,659,000 | New Conventional | |
| Previous Owner | $259,700 | Credit Line Revolving | |
| Previous Owner | $1,743,000 | New Conventional | |
| Previous Owner | $1,778,000 | New Conventional | |
| Previous Owner | $938,250 | Reverse Mortgage Home Equity Conversion Mortgage | |
| Previous Owner | $200,000 | No Value Available | |
| Previous Owner | $80,000 | Credit Line Revolving |
Property History
| Date | Event | Price | Change | Sq Ft Price |
|---|---|---|---|---|
| 04/03/2024 04/03/24 | Sold | $5,580,000 | +11.6% | $1,847 / Sq Ft |
| 03/20/2024 03/20/24 | Pending | -- | -- | -- |
| 03/14/2024 03/14/24 | For Sale | $4,998,000 | +93.9% | $1,654 / Sq Ft |
| 06/25/2015 06/25/15 | Sold | $2,578,000 | +22.8% | $1,439 / Sq Ft |
| 06/11/2015 06/11/15 | Pending | -- | -- | -- |
| 06/03/2015 06/03/15 | For Sale | $2,100,000 | -- | $1,173 / Sq Ft |
Tax History Compared to Growth
Tax History
| Year | Tax Paid | Tax Assessment Tax Assessment Total Assessment is a certain percentage of the fair market value that is determined by local assessors to be the total taxable value of land and additions on the property. | Land | Improvement |
|---|---|---|---|---|
| 2024 | $46,141 | $3,982,464 | $2,827,880 | $1,154,584 |
| 2023 | $45,553 | $3,904,378 | $2,772,432 | $1,131,946 |
| 2022 | $45,195 | $3,827,822 | $2,718,071 | $1,109,751 |
| 2021 | $45,455 | $3,752,768 | $2,664,776 | $1,087,992 |
| 2020 | $45,831 | $3,714,288 | $2,637,452 | $1,076,836 |
| 2019 | $43,481 | $3,641,460 | $2,585,738 | $1,055,722 |
| 2018 | $43,012 | $3,570,060 | $2,535,038 | $1,035,022 |
| 2017 | $31,804 | $2,669,660 | $2,485,332 | $184,328 |
| 2016 | $31,056 | $2,617,314 | $2,436,600 | $180,714 |
| 2015 | $2,171 | $110,102 | $40,727 | $69,375 |
| 2014 | $2,076 | $107,947 | $39,930 | $68,017 |
Agents Affiliated with this Home
-
Nadr Essabhoy

Seller's Agent in 2024
Nadr Essabhoy
Compass
(650) 248-5898
1 in this area
87 Total Sales
-
Andrew Sturtevant

Buyer's Agent in 2024
Andrew Sturtevant
Intelligent Buyer
(650) 251-4191
1 in this area
38 Total Sales
-
David Troyer

Seller's Agent in 2015
David Troyer
Intero Real Estate Services
(650) 440-5076
3 in this area
399 Total Sales
Map
Source: MLSListings
MLS Number: ML81957476
APN: 189-27-070
- 1728 Peartree Ln
- 1763 Fordham Way
- 763 Cuesta Dr
- 765 Cuesta Dr
- 1861 Limetree Ln
- 1869 Walnut Dr
- 32 N El Monte Ave
- 1961 Fordham Way
- 399 Hawthorne Ave
- 1101 W El Camino Unit 209
- 286 Hans Ave
- 1638 Tyler Park Way
- 1477 Tyler Park Way
- 545 Fairmont Ave
- 181 Centre St Unit 25
- 725 Mariposa Ave Unit 102
- 356 Covington Rd
- 1108 Covington Rd
- 829 Montgomery St
- 1550 Redwood Ct
