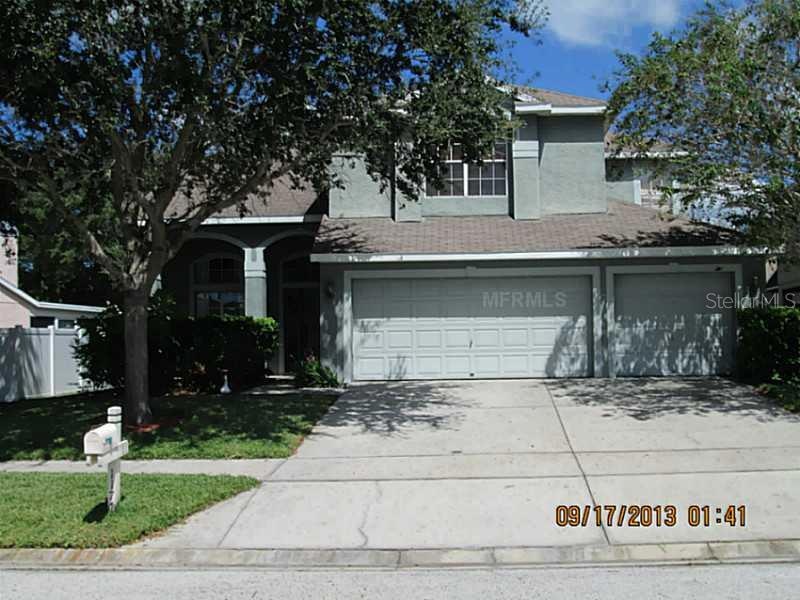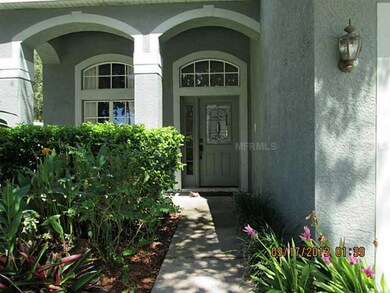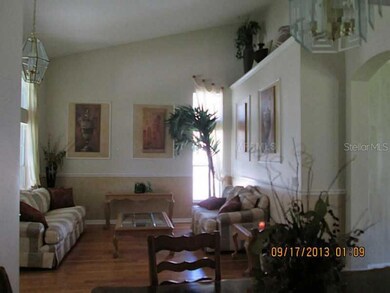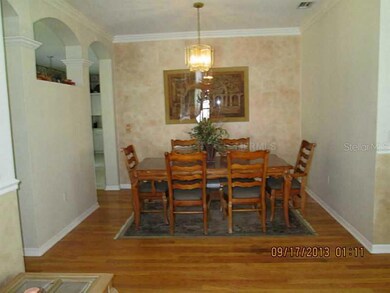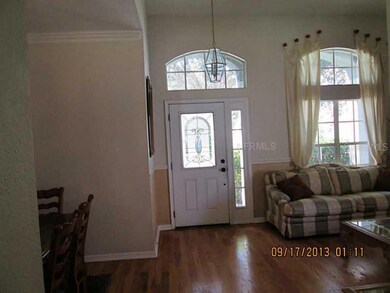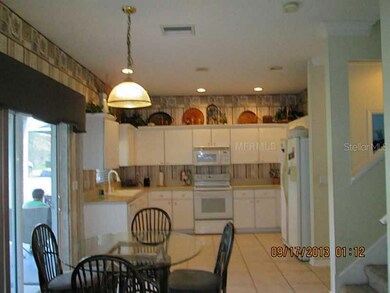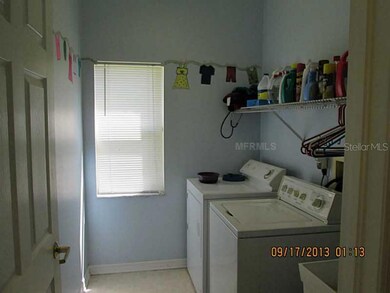
1171 Bluffs Cir Dunedin, FL 34698
Willow Wood Village NeighborhoodEstimated Value: $732,000 - $1,066,000
Highlights
- Oak Trees
- Contemporary Architecture
- Wood Flooring
- Deck
- Cathedral Ceiling
- Covered patio or porch
About This Home
As of January 2014Active with Contract. This Versatile Floor Plan is both Entertainment & Family Friendly with Room to Roam! The First Floor features Inviting Hardwood Floors, Soaring Ceilings & Ample Windows Giving an Open, Airy Feel. 2 Sets of Sliding Doors Lead out toa Covered Porch/Patio & Generous Back Yard. The Kitchen has an Eat-In Area & is Open to the Family Room. The 5 Bedrooms are Laid out with the Huge Master Suite Upstairs Featuring 2 Walk-in Closets, a Roomy Master Bath with Dual Sinks and a Garden Tub. 3 Additional Bedrooms and a Separate Bath with Dual sinks are Upstairs and a Private Bedroom and Bath Downstairs Would be Perfect for an Office, Guests, Teen-ager or In-law suite. All of this in the Sought after Community of Scotsdale Bluffs, Located just Minutes from Charming Downtown Dunedin, Award-Winning Beaches, Great Shopping, Restaurants, Medical Offices and an International Airport! Not a short sale, Not in a Flood Zone. What more could you want? Property being offered As-Is With Right To Inspect.Excluded from Sale are Washer/Dryer & Drapes in Master Bedroom.
Home Details
Home Type
- Single Family
Est. Annual Taxes
- $3,469
Year Built
- Built in 1998
Lot Details
- 6,100 Sq Ft Lot
- Lot Dimensions are 61.0x100.0
- South Facing Home
- Metered Sprinkler System
- Oak Trees
HOA Fees
- $30 Monthly HOA Fees
Parking
- 3 Car Attached Garage
Home Design
- Contemporary Architecture
- Bi-Level Home
- Slab Foundation
- Shingle Roof
- Block Exterior
- Stucco
Interior Spaces
- 2,738 Sq Ft Home
- Crown Molding
- Cathedral Ceiling
- Ceiling Fan
- Blinds
- Sliding Doors
- Family Room Off Kitchen
- Combination Dining and Living Room
- Inside Utility
- Fire and Smoke Detector
Kitchen
- Eat-In Kitchen
- Oven
- Range with Range Hood
- Dishwasher
Flooring
- Wood
- Carpet
- Ceramic Tile
Bedrooms and Bathrooms
- 5 Bedrooms
- Walk-In Closet
- 3 Full Bathrooms
Outdoor Features
- Deck
- Covered patio or porch
- Exterior Lighting
Utilities
- Central Heating and Cooling System
- Electric Water Heater
Community Details
- Scotsdale Bluffs Ph Ii Subdivision
- The community has rules related to deed restrictions
Listing and Financial Details
- Tax Lot 0770
- Assessor Parcel Number 35-28-15-79256-000-0770
Ownership History
Purchase Details
Home Financials for this Owner
Home Financials are based on the most recent Mortgage that was taken out on this home.Purchase Details
Home Financials for this Owner
Home Financials are based on the most recent Mortgage that was taken out on this home.Purchase Details
Home Financials for this Owner
Home Financials are based on the most recent Mortgage that was taken out on this home.Similar Homes in the area
Home Values in the Area
Average Home Value in this Area
Purchase History
| Date | Buyer | Sale Price | Title Company |
|---|---|---|---|
| Taulbee Kurt | $329,000 | Equity National Title Llc | |
| Evans Michael E | $253,000 | -- | |
| Fisher Shawn P | $175,300 | -- |
Mortgage History
| Date | Status | Borrower | Loan Amount |
|---|---|---|---|
| Previous Owner | Evans Michael E | $100,000 | |
| Previous Owner | Evans Michael E | $50,000 | |
| Previous Owner | Fisher Shawn P | $202,400 | |
| Previous Owner | Fisher Shawn P | $140,150 |
Property History
| Date | Event | Price | Change | Sq Ft Price |
|---|---|---|---|---|
| 06/16/2014 06/16/14 | Off Market | $329,000 | -- | -- |
| 01/31/2014 01/31/14 | Sold | $329,000 | -2.9% | $120 / Sq Ft |
| 12/11/2013 12/11/13 | Pending | -- | -- | -- |
| 11/17/2013 11/17/13 | Price Changed | $339,000 | -2.9% | $124 / Sq Ft |
| 10/27/2013 10/27/13 | Price Changed | $349,000 | -3.1% | $127 / Sq Ft |
| 09/19/2013 09/19/13 | For Sale | $360,000 | -- | $131 / Sq Ft |
Tax History Compared to Growth
Tax History
| Year | Tax Paid | Tax Assessment Tax Assessment Total Assessment is a certain percentage of the fair market value that is determined by local assessors to be the total taxable value of land and additions on the property. | Land | Improvement |
|---|---|---|---|---|
| 2024 | $4,735 | $321,059 | -- | -- |
| 2023 | $4,735 | $311,708 | $0 | $0 |
| 2022 | $4,606 | $302,629 | $0 | $0 |
| 2021 | $4,669 | $293,815 | $0 | $0 |
| 2020 | $4,660 | $289,758 | $0 | $0 |
| 2019 | $4,581 | $283,243 | $0 | $0 |
| 2018 | $4,521 | $277,962 | $0 | $0 |
| 2017 | $4,486 | $272,245 | $0 | $0 |
| 2016 | $4,451 | $266,645 | $0 | $0 |
| 2015 | $4,523 | $264,791 | $0 | $0 |
| 2014 | $3,618 | $222,500 | $0 | $0 |
Agents Affiliated with this Home
-
Meka Taulbee

Buyer's Agent in 2014
Meka Taulbee
FOREVER FLORIDA REAL ESTATE
(727) 631-7005
5 Total Sales
Map
Source: Stellar MLS
MLS Number: U7595260
APN: 35-28-15-79256-000-0770
- 1211 Penny Ct
- 34 Concord Dr
- 26 Concord Dr
- 223 Somerset Cir N
- 211 Somerset Cir N
- 1126 Tarridon Ct
- 1103 Coral Ln
- 1159 Montrose Place Unit 1665
- 368 Perth Ct Unit 368
- 1201 Montrose Place
- 1122 Montrose Place Unit 1713
- 152 Chelsea Ct
- 80 Squire Ct
- 51 Lexington Dr
- 470 Kirkland Cir
- 1408 Millstream Ln Unit 206
- 330 Promenade Dr Unit 206
- 300 Promenade Dr Unit 105
- 300 Promenade Dr Unit 106
- 1390 Oak Hill Dr Unit 206
- 1171 Bluffs Cir
- 1201 Bluffs Cir
- 1151 Bluffs Cir
- 1221 Bluffs Cir
- 1051 Fox Hollow Run
- 1170 Bluffs Cir
- 1131 Bluffs Cir
- 1061 Fox Hollow Run
- 1160 Bluffs Cir
- 1180 Bluffs Cir
- 1140 Bluffs Cir
- 1200 Bluffs Cir
- 1210 Bluffs Cir
- 1071 Fox Hollow Run
- 1130 Bluffs Cir
- 1150 Jessica Ct
- 1220 Bluffs Cir
- 1199 Jessica Ct
- 1170 Jessica Ct
- 1160 Jessica Ct
