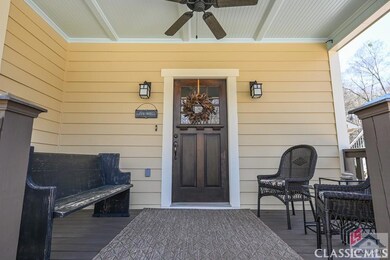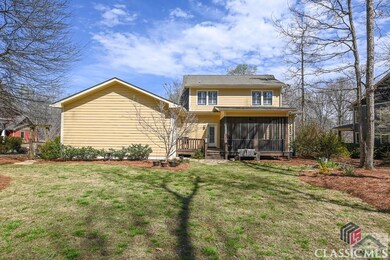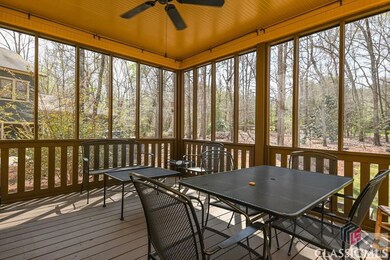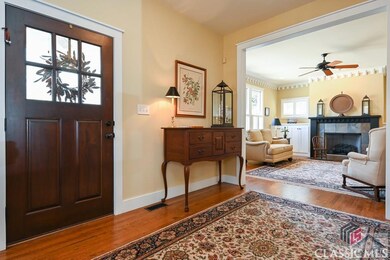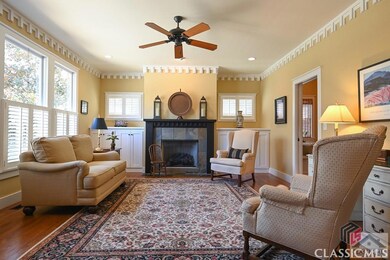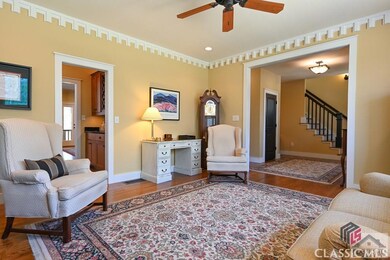Award winning Oconee County schools, Swim/Tennis/Sidewalk community and a 3 bedroom/2.5 bath home with a well designed floorplan and lovely outdoor living space makes this the total package. The main floor has a functional balance of beauty, comfort and convenience. A spacious kitchen with plenty of counters and cabinets plus a large island, a butler's pantry/bar area, a cafe-style breakfast area/after school snack area, bright and light family room with gas log fireplace with built-ins and a flex space perfect for office, music room, children's playroom. All bedrooms are strategically located upstairs away from the hustle and bustle of life. A true get-away to peace and quiet. The owners suite hosts the same extensive trim as the main level, a bath with spa like tub, double vanities and a separate tile shower, The additional 2 bedrooms share a jack-n-jill bath. The outdoor living areas create a true experience. A grassy 'Yard of the Month' zoysia lawn, a garden of spring and summer blooms topped off with the late summer/fall white blooms and the intoxicating sweet scent of ginger lilies add to the enjoyment of a front porch breeze overlooking 13+ acres of undisturbed conservation area across the street. Or chill in the backyard in the screened porch, on the grilling deck or around the fire pit. And if you're ready for a stay-cation, the community pool, playground and tennis courts of Cobblestone Park will be calling your name. Exceptionally maintained. loved and enjoyed,,,Make it yours!!


