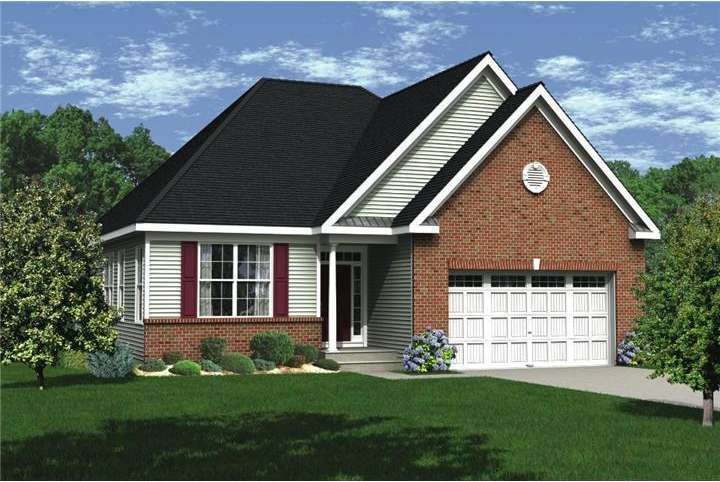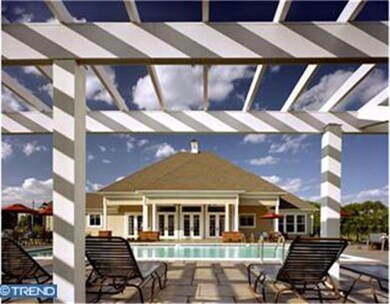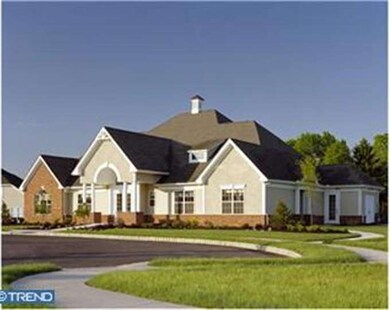
1171 Creekside Ln Quakertown, PA 18951
Richland NeighborhoodHighlights
- Newly Remodeled
- Deck
- Wood Flooring
- Senior Community
- Rambler Architecture
- 1 Fireplace
About This Home
As of November 2017Come and experience the ultimate Adult Community lifestyle; one of the most desirable neighborhoods in Bucks County to reside. View furnished models with clubhouse and pool amenities (future walking trail/shuffle board) minutes from shopping. Agent must be present.
Last Agent to Sell the Property
DePaul Realty License #RM421699 Listed on: 02/16/2012
Home Details
Home Type
- Single Family
Est. Annual Taxes
- $7,447
Year Built
- Built in 2012 | Newly Remodeled
HOA Fees
- $199 Monthly HOA Fees
Home Design
- Rambler Architecture
- Brick Exterior Construction
- Shingle Roof
Interior Spaces
- 1,845 Sq Ft Home
- Property has 1 Level
- 1 Fireplace
- Family Room
- Living Room
- Dining Room
- Laundry on main level
Kitchen
- Eat-In Kitchen
- Kitchen Island
Flooring
- Wood
- Wall to Wall Carpet
- Vinyl
Bedrooms and Bathrooms
- 2 Bedrooms
- En-Suite Primary Bedroom
- En-Suite Bathroom
- 2 Full Bathrooms
Parking
- 2 Open Parking Spaces
- 4 Parking Spaces
Eco-Friendly Details
- Energy-Efficient Appliances
Outdoor Features
- Deck
- Porch
Schools
- Richland Elementary School
- Strayer Middle School
- Quakertown Community Senior High School
Utilities
- Central Air
- Heating System Uses Gas
- Hot Water Heating System
- 100 Amp Service
- Natural Gas Water Heater
Listing and Financial Details
- Tax Lot 144
Community Details
Overview
- Senior Community
- Association fees include pool(s)
- $1,000 Other One-Time Fees
- Built by MORGAN CREEK PARTNER
- Renaissance Morgan C Subdivision, Chatham Trad Floorplan
Recreation
- Community Pool
Ownership History
Purchase Details
Home Financials for this Owner
Home Financials are based on the most recent Mortgage that was taken out on this home.Purchase Details
Home Financials for this Owner
Home Financials are based on the most recent Mortgage that was taken out on this home.Similar Homes in Quakertown, PA
Home Values in the Area
Average Home Value in this Area
Purchase History
| Date | Type | Sale Price | Title Company |
|---|---|---|---|
| Deed | $378,000 | None Available | |
| Deed | $385,795 | None Available |
Mortgage History
| Date | Status | Loan Amount | Loan Type |
|---|---|---|---|
| Open | $228,000 | New Conventional | |
| Previous Owner | $299,000 | New Conventional |
Property History
| Date | Event | Price | Change | Sq Ft Price |
|---|---|---|---|---|
| 11/30/2017 11/30/17 | Sold | $378,000 | -1.8% | $162 / Sq Ft |
| 10/21/2017 10/21/17 | Pending | -- | -- | -- |
| 10/12/2017 10/12/17 | Price Changed | $385,000 | -3.5% | $165 / Sq Ft |
| 10/02/2017 10/02/17 | For Sale | $399,000 | +13.7% | $171 / Sq Ft |
| 07/01/2012 07/01/12 | Sold | $350,900 | 0.0% | $190 / Sq Ft |
| 02/16/2012 02/16/12 | Pending | -- | -- | -- |
| 02/16/2012 02/16/12 | For Sale | $350,900 | -- | $190 / Sq Ft |
Tax History Compared to Growth
Tax History
| Year | Tax Paid | Tax Assessment Tax Assessment Total Assessment is a certain percentage of the fair market value that is determined by local assessors to be the total taxable value of land and additions on the property. | Land | Improvement |
|---|---|---|---|---|
| 2024 | $7,447 | $34,930 | $5,390 | $29,540 |
| 2023 | $7,299 | $34,930 | $5,390 | $29,540 |
| 2022 | $7,181 | $34,930 | $5,390 | $29,540 |
| 2021 | $7,181 | $34,930 | $5,390 | $29,540 |
| 2020 | $7,181 | $34,930 | $5,390 | $29,540 |
| 2019 | $6,991 | $34,930 | $5,390 | $29,540 |
| 2018 | $6,760 | $34,930 | $5,390 | $29,540 |
| 2017 | $6,561 | $34,930 | $5,390 | $29,540 |
| 2016 | $6,561 | $34,930 | $5,390 | $29,540 |
| 2015 | -- | $34,930 | $5,390 | $29,540 |
| 2014 | -- | $34,930 | $5,390 | $29,540 |
Agents Affiliated with this Home
-
MICHELE SAMPH
M
Seller's Agent in 2017
MICHELE SAMPH
Coldwell Banker Heritage-Quakertown
8 in this area
29 Total Sales
-
Mari Heverly

Seller Co-Listing Agent in 2017
Mari Heverly
EXP Realty, LLC
(267) 733-7911
4 in this area
24 Total Sales
-
Scott Funk
S
Buyer's Agent in 2017
Scott Funk
Iron Valley Real Estate Legacy
(267) 772-7188
34 Total Sales
-
Michael Tyrrell
M
Seller's Agent in 2012
Michael Tyrrell
DePaul Realty
(267) 464-0040
124 Total Sales
Map
Source: Bright MLS
MLS Number: 1003849016
APN: 36-056-201
- 1513 Turtle Creek Ln
- 1200 Creekside Ln
- 1074 Spring Meadow Dr
- 2337 Twin Lakes Dr
- 2042 Morgan Creek Dr
- 1008 Spring Meadow Dr
- 2038 Morgan Creek Dr
- 2228 Blue Gill Dr Unit 54
- 1034 Freedom Ct
- 91 Laurel Ct
- 197 Crocus Ct
- 713 Waterway Ct
- 1036 Arbour Ln
- 940 S West End Blvd
- 233 Windsor Ct
- 1123 Arbour Ln
- 24 Beaver Run Dr
- 640 S West End Blvd
- 37 Smoketown Rd
- 341 Edgemont Ave


