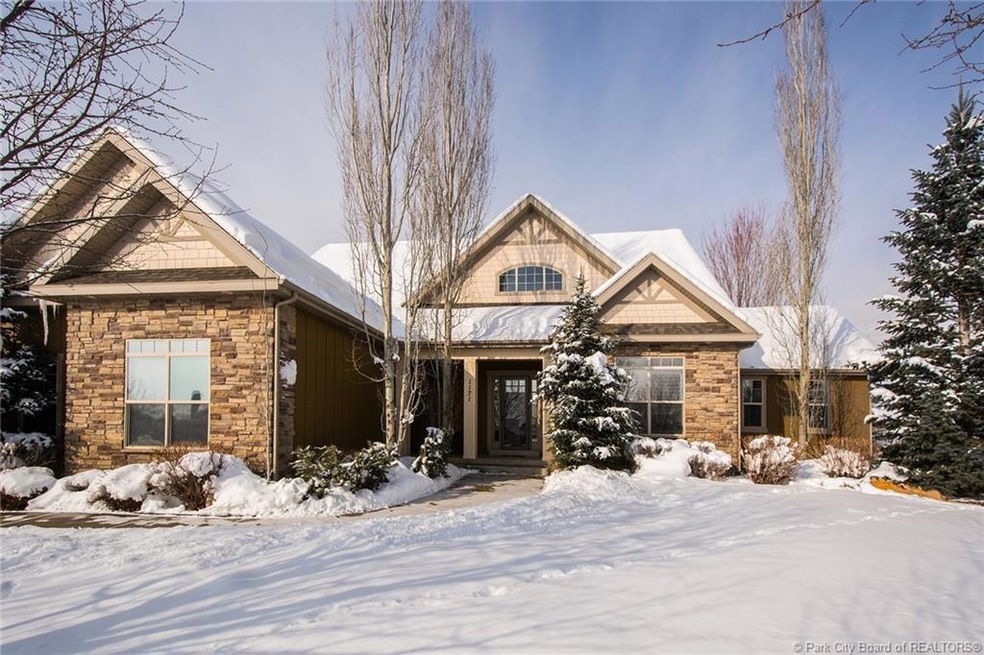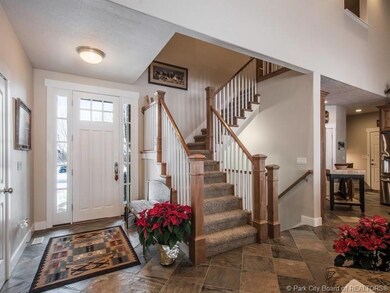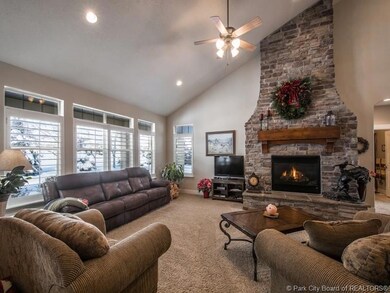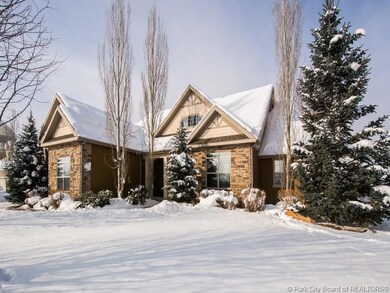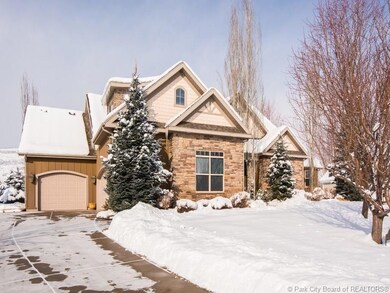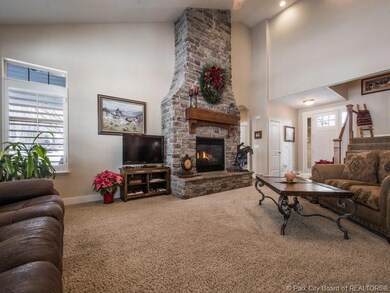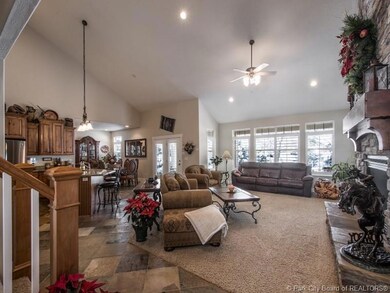
1171 Dutch Fields Pkwy Midway, UT 84049
Estimated Value: $1,393,000 - $1,835,000
Highlights
- Mountain View
- Clubhouse
- Vaulted Ceiling
- Midway Elementary School Rated A-
- Deck
- Mountain Contemporary Architecture
About This Home
As of May 2016Preferred location in Dutch Fields, Midways premiere neighborhood w/ a real neighborhood feel! This luxury 5 bed, 4 full bath home, w/main level living & almost 5000sq ft. boasts high ceilings, spacious living areas, oversized bedrooms, floor-to-ceiling rock fireplaces & many extras including handsome beadboard doors, custom wood shutters & roomy closets. Elegant dining, kitchen has KitchenAid appliance package and new hi-tech GE fridge. Bathrooms w/granite countertops, furniture-style cabinetry, 2 jetted tubs. Guest suite w/ sitting loft. Gather the whole family in lower level great room w/kitchenette, dining/game area, exercise room, play alcove & a family BR. This is a comfortable & well-maintained home w/ 2 central air units & UV coated windows. Oversized 3 car garage w/upgrades. A screen of mature pines provides privacy for 2 covered decks. Backyard ties to greenbelt & trail system. Easy walk to extensive communal features -ponds, clubhouse, pools, tennis, playground/picnic area.
Last Agent to Sell the Property
Windermere RE Utah - Park Ave License #5483111-AB00 Listed on: 12/07/2015

Last Buyer's Agent
Non Member Licensee
Non Member
Home Details
Home Type
- Single Family
Est. Annual Taxes
- $2,882
Year Built
- Built in 2005
Lot Details
- 0.39 Acre Lot
- Landscaped
- Level Lot
- Sprinkler System
HOA Fees
- $98 Monthly HOA Fees
Parking
- 3 Car Garage
- Garage Door Opener
- Guest Parking
Property Views
- Mountain
- Valley
Home Design
- Mountain Contemporary Architecture
- Wood Frame Construction
- Shingle Roof
- Asphalt Roof
- Aluminum Siding
- Stone Siding
- Concrete Perimeter Foundation
- Stone
Interior Spaces
- 4,782 Sq Ft Home
- Wet Bar
- Vaulted Ceiling
- Ceiling Fan
- 2 Fireplaces
- Gas Fireplace
- Great Room
- Family Room
- Formal Dining Room
- Loft
- Storage
- Laundry Room
- Tile Flooring
Kitchen
- Breakfast Bar
- Oven
- Gas Range
- Microwave
- Dishwasher
Bedrooms and Bathrooms
- 5 Bedrooms | 2 Main Level Bedrooms
- Primary Bedroom on Main
- 4 Full Bathrooms
- Hydromassage or Jetted Bathtub
Outdoor Features
- Deck
Utilities
- Forced Air Heating and Cooling System
- Heating System Uses Natural Gas
- Programmable Thermostat
- Natural Gas Connected
- Water Softener is Owned
- High Speed Internet
- Phone Available
- Cable TV Available
Listing and Financial Details
- Assessor Parcel Number 00-0020-1414
Community Details
Overview
- Association fees include amenities, maintenance exterior, ground maintenance
- Association Phone (801) 671-5476
- Visit Association Website
- Dutch Fields Subdivision
Amenities
- Common Area
- Clubhouse
Recreation
- Tennis Courts
- Community Pool
- Community Spa
- Trails
Ownership History
Purchase Details
Home Financials for this Owner
Home Financials are based on the most recent Mortgage that was taken out on this home.Purchase Details
Home Financials for this Owner
Home Financials are based on the most recent Mortgage that was taken out on this home.Purchase Details
Home Financials for this Owner
Home Financials are based on the most recent Mortgage that was taken out on this home.Purchase Details
Home Financials for this Owner
Home Financials are based on the most recent Mortgage that was taken out on this home.Purchase Details
Purchase Details
Home Financials for this Owner
Home Financials are based on the most recent Mortgage that was taken out on this home.Similar Homes in Midway, UT
Home Values in the Area
Average Home Value in this Area
Purchase History
| Date | Buyer | Sale Price | Title Company |
|---|---|---|---|
| Wetzel Dick Taylor | -- | Accommodation | |
| Wetzel Dick Taylor | -- | -- | |
| Wetzel Dick Taylor | -- | First American Title | |
| Bowes Watson Allen | -- | Advanced Title | |
| Midway Seven Llc | -- | Realadvantage Title Insuranc | |
| Pope Jeremy | -- | Real Advantage Title Insuran | |
| Crews Gary Alan | -- | Atlas Title | |
| Crews Gary A | -- | Guardian Title Co Of Utah |
Mortgage History
| Date | Status | Borrower | Loan Amount |
|---|---|---|---|
| Open | Wetzel Dick Taylor | $70,000 | |
| Open | Wetzel Dick Taylor | $817,650 | |
| Closed | Wetzel Dick Taylor | $817,650 | |
| Previous Owner | Bowes Watson Mjlen | $629,500 | |
| Previous Owner | Bowes Watson Allen | $639,200 | |
| Previous Owner | Midway Seven Llc | $635,000 | |
| Previous Owner | Crews Gary Alan | $316,000 | |
| Previous Owner | Crews Gary Alan | $273,300 | |
| Previous Owner | Crews Gary Alan | $250,000 | |
| Previous Owner | Crews Gary A | $250,000 | |
| Previous Owner | Crews Gary A | $150,000 |
Property History
| Date | Event | Price | Change | Sq Ft Price |
|---|---|---|---|---|
| 05/06/2016 05/06/16 | Sold | -- | -- | -- |
| 03/30/2016 03/30/16 | Pending | -- | -- | -- |
| 12/07/2015 12/07/15 | For Sale | $795,000 | -- | $166 / Sq Ft |
Tax History Compared to Growth
Tax History
| Year | Tax Paid | Tax Assessment Tax Assessment Total Assessment is a certain percentage of the fair market value that is determined by local assessors to be the total taxable value of land and additions on the property. | Land | Improvement |
|---|---|---|---|---|
| 2024 | $8,009 | $1,418,250 | $375,000 | $1,043,250 |
| 2023 | $8,009 | $1,124,725 | $235,955 | $888,770 |
| 2022 | $6,203 | $1,124,725 | $235,955 | $888,770 |
| 2021 | $4,213 | $590,431 | $248,063 | $342,368 |
| 2020 | $4,702 | $590,431 | $248,063 | $342,368 |
| 2019 | $7,226 | $590,431 | $0 | $0 |
| 2018 | $5,925 | $484,118 | $0 | $0 |
| 2017 | $2,959 | $240,301 | $0 | $0 |
| 2016 | $3,033 | $240,301 | $0 | $0 |
| 2015 | $2,882 | $240,301 | $0 | $0 |
| 2014 | $2,667 | $240,301 | $0 | $0 |
Agents Affiliated with this Home
-
Tom Ward

Seller's Agent in 2016
Tom Ward
Windermere RE Utah - Park Ave
(435) 649-3000
3 in this area
60 Total Sales
-
N
Buyer's Agent in 2016
Non Member Licensee
Non Member
Map
Source: Park City Board of REALTORS®
MLS Number: 11504735
APN: 00-0020-1414
- 1123 Dutch Fields Pkwy
- 1295 Windmill Ln
- 1307 N Dutch Highland Dr
- 480 Mission Dr
- 730 E Dutch Valley Dr
- 480 E Saddle Dr
- 1070 Interlaken Dr
- 715 N River Rd Unit 1
- 703 River Rd
- 752 N Wellness Dr Unit 25
- 1685 N 300 E
- 832 N Wellness Dr
- 475 N Waters Edge Rd
- 1336 Antibe Ln
- 28 E Village Cir
- 121 E Altamont Dr
- 121 E Altamont Dr Unit 37
- 49 W Oberland Ct
- 57 W Oberland Ct
- 1171 Dutch Fields Pkwy
- 1159 Dutch Fields Pkwy
- 1183 N Dutch Fields Pkwy
- 1183 Dutch Fields Pkwy
- 1145 Dutch Fields Pkwy
- 1152 Dutch Fields Pkwy
- 634 Dutch Colony Ct
- 634 Dutch Colony Ct Unit 102
- 634 Dutch Colony Ct Unit 102
- 634 Dutch Colony Ct
- 1193 Dutch Fields Pkwy
- 1193 N Dutch Fields Pkwy
- 1202 Dutch Fields Pkwy
- 1128 N Dutch Fields Pkwy
- 1137 Dutch Fields Pkwy
- 1137 Dutch Fields Pkwy Unit 120
- 1137 N Dutch Field Pkwy Unit 120
- 1137 N Dutch Field Pkwy
- 730 Dutch Creek Ct
- 625 Dutch Colony Ct Unit 101
