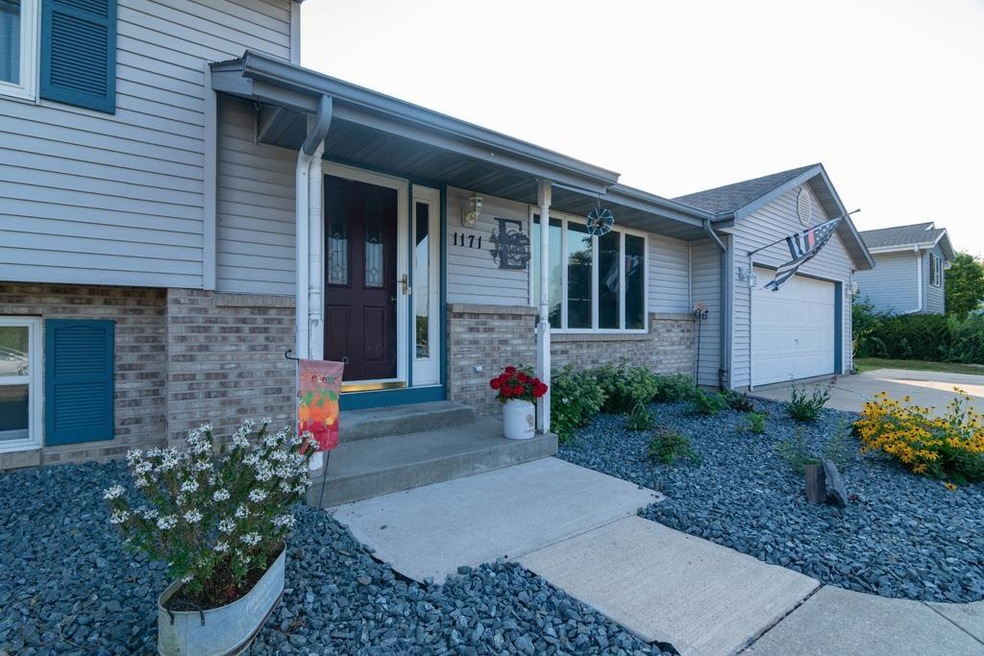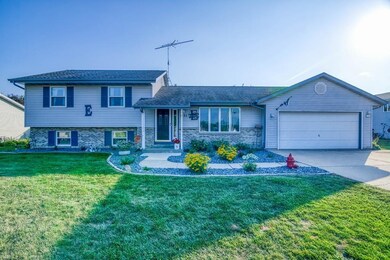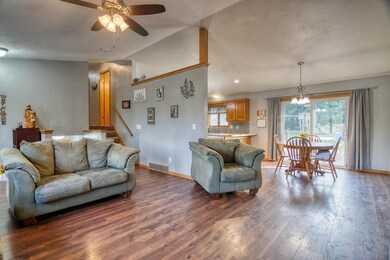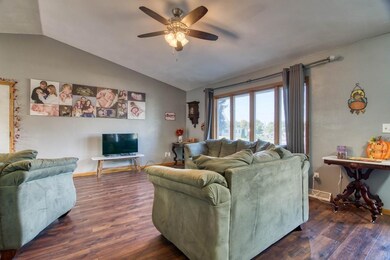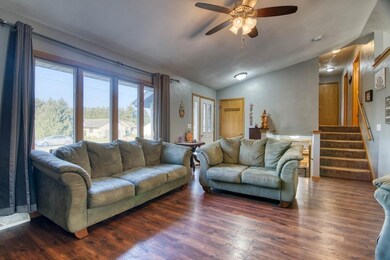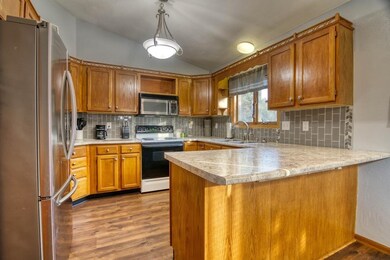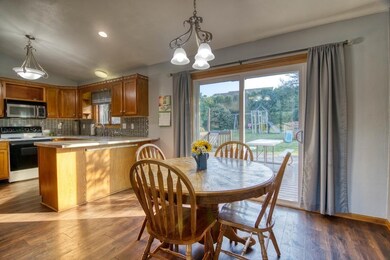
1171 Hain Rd Edgerton, WI 53534
Estimated Value: $355,000 - $426,000
Highlights
- Open Floorplan
- Recreation Room
- Wood Flooring
- Deck
- Vaulted Ceiling
- 2 Car Attached Garage
About This Home
As of November 2021Come see this nicely maintained home in a well established neighborhood! Open concept floor plan where kitchen, dining area and living room one large gathering space with lots of bright light and vaulted ceilings. Upper level has 3 bedrooms and 2 full baths, including a full owner’s suite. Recently finished exposed lower level has a large family room and a ½ bath. There’s plenty of room with an egress window if you want to build out a 4th bedroom! Basement has large laundry area, stairs leading up to garage, and ample storage that could also be used as a workout room or office. Patio doors off dining area lead outside to a huge deck big enough to hold all of your friends and family. Large lot is nicely landscaped. Oversized 2-car garage.
Last Agent to Sell the Property
Pat's Realty Inc License #42657-94 Listed on: 08/25/2021
Home Details
Home Type
- Single Family
Est. Annual Taxes
- $4,695
Year Built
- Built in 1994
Lot Details
- 0.31 Acre Lot
- Lot Dimensions are 150'x90'
- Level Lot
Home Design
- Tri-Level Property
- Poured Concrete
- Vinyl Siding
Interior Spaces
- Open Floorplan
- Vaulted Ceiling
- Entrance Foyer
- Recreation Room
- Wood Flooring
Kitchen
- Breakfast Bar
- Oven or Range
- Microwave
- Dishwasher
Bedrooms and Bathrooms
- 3 Bedrooms
- Primary Bathroom is a Full Bathroom
- Bathtub
Laundry
- Dryer
- Washer
Partially Finished Basement
- Basement Fills Entire Space Under The House
- Garage Access
- Basement Windows
Parking
- 2 Car Attached Garage
- Garage Door Opener
- Driveway Level
Outdoor Features
- Deck
Schools
- Edgerton Community Elementary School
- Edgerton Middle School
- Edgerton High School
Utilities
- Forced Air Cooling System
- Water Softener
- Cable TV Available
Community Details
- Edgeview Heights Subdivision
Ownership History
Purchase Details
Home Financials for this Owner
Home Financials are based on the most recent Mortgage that was taken out on this home.Similar Homes in the area
Home Values in the Area
Average Home Value in this Area
Purchase History
| Date | Buyer | Sale Price | Title Company |
|---|---|---|---|
| Bongard Travis | $174,000 | -- |
Mortgage History
| Date | Status | Borrower | Loan Amount |
|---|---|---|---|
| Open | Bongard Travis | $165,300 |
Property History
| Date | Event | Price | Change | Sq Ft Price |
|---|---|---|---|---|
| 11/01/2021 11/01/21 | Sold | $280,000 | +1.8% | $158 / Sq Ft |
| 09/02/2021 09/02/21 | Pending | -- | -- | -- |
| 08/25/2021 08/25/21 | For Sale | $275,000 | +17.0% | $155 / Sq Ft |
| 04/13/2020 04/13/20 | Sold | $235,000 | 0.0% | $118 / Sq Ft |
| 03/03/2020 03/03/20 | For Sale | $234,900 | +35.0% | $118 / Sq Ft |
| 08/28/2015 08/28/15 | Sold | $174,000 | -2.5% | $91 / Sq Ft |
| 07/12/2015 07/12/15 | Pending | -- | -- | -- |
| 05/27/2015 05/27/15 | For Sale | $178,500 | -- | $94 / Sq Ft |
Tax History Compared to Growth
Tax History
| Year | Tax Paid | Tax Assessment Tax Assessment Total Assessment is a certain percentage of the fair market value that is determined by local assessors to be the total taxable value of land and additions on the property. | Land | Improvement |
|---|---|---|---|---|
| 2024 | $5,335 | $349,700 | $44,400 | $305,300 |
| 2023 | $4,879 | $320,500 | $37,200 | $283,300 |
| 2022 | $4,724 | $280,000 | $37,200 | $242,800 |
| 2021 | $4,420 | $235,000 | $37,200 | $197,800 |
| 2020 | $4,695 | $220,800 | $37,200 | $183,600 |
| 2019 | $4,477 | $207,400 | $37,200 | $170,200 |
| 2018 | $4,338 | $192,400 | $37,200 | $155,200 |
| 2017 | $4,072 | $178,100 | $37,200 | $140,900 |
| 2016 | $4,008 | $174,000 | $37,200 | $136,800 |
Agents Affiliated with this Home
-
Margo Berke

Seller's Agent in 2021
Margo Berke
Pat's Realty Inc
(608) 201-6800
18 in this area
121 Total Sales
-
Kate Somers

Buyer's Agent in 2021
Kate Somers
Real Broker LLC
(608) 225-0092
3 in this area
66 Total Sales
-
Aaron Weber

Seller's Agent in 2020
Aaron Weber
Compass Real Estate Wisconsin
(608) 556-4179
2 in this area
437 Total Sales
-
Michael Paumen

Seller Co-Listing Agent in 2020
Michael Paumen
Compass Real Estate Wisconsin
(608) 213-3550
2 in this area
167 Total Sales
-
Kari Gollup

Buyer's Agent in 2020
Kari Gollup
1848 Real Estate
(608) 212-0550
21 Total Sales
-
Aaron Dobbs

Seller's Agent in 2015
Aaron Dobbs
Weiss Realty LLC
(608) 289-7202
66 Total Sales
Map
Source: South Central Wisconsin Multiple Listing Service
MLS Number: 1918419
APN: 626-359118
- 862 Stonefield Dr
- 217 W Meadows Dr
- 705 Washington St
- 1 Mechanic St
- 116 Swift St Unit 204
- 116 Swift St Unit 203
- 116 Swift St Unit 202
- 116 Swift St Unit 201
- 116 Swift St Unit 107
- 116 Swift St Unit 101
- 316 South Ave
- 108 N Main St
- 103 E Rollin St
- 214 Martha St
- 1621 W Crystal Dr
- 9697 N Blackhawk Dr
- 9727 N Blackhawk Dr
- 9635 N Arrowhead Shores Rd
- 817 George Ave
- L 21-22 E Road 3 Rd
- 1171 Hain Rd
- 1181 Hain Rd
- 1161 Hain Rd
- 1160 Hain Rd
- 319 Marlboro Ave
- 1130 Hain Rd
- 1191 Hain Rd
- 314 Marlboro Ave
- 313 Marlboro Ave
- 1180 Fieldcrest Dr
- 1091 Hain Rd
- 1090 Hain Rd
- 311 Marlboro Ave
- 1200 Fieldcrest Dr
- 1201 Hain Rd
- 1150 Fieldcrest Dr
- 310 Marlboro Ave
- 1161 Fieldcrest Dr
- 1181 Fieldcrest Dr
- 309 Marlboro Ave
