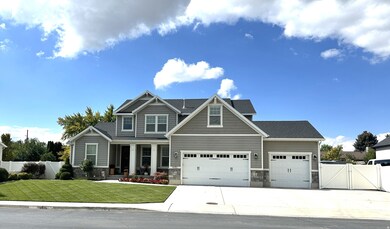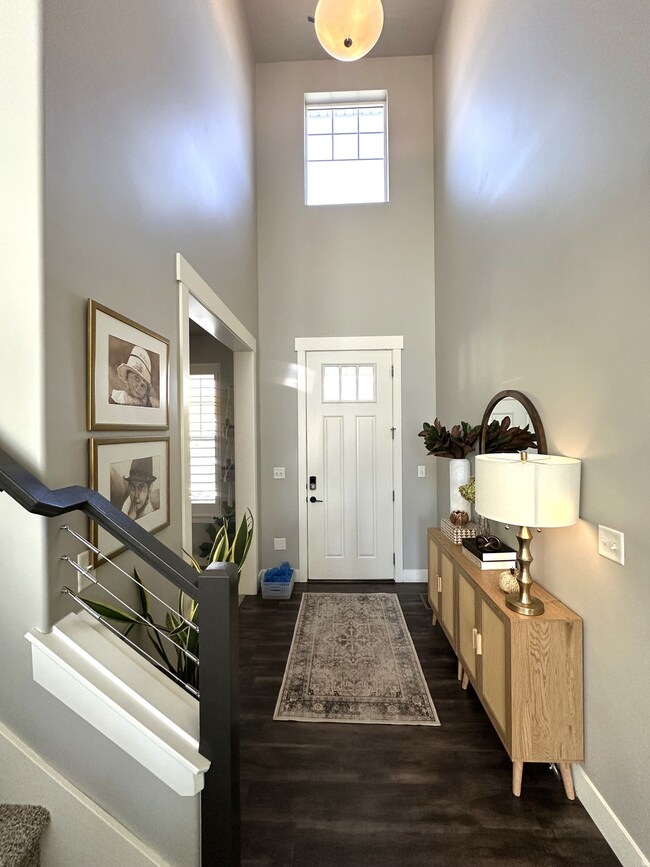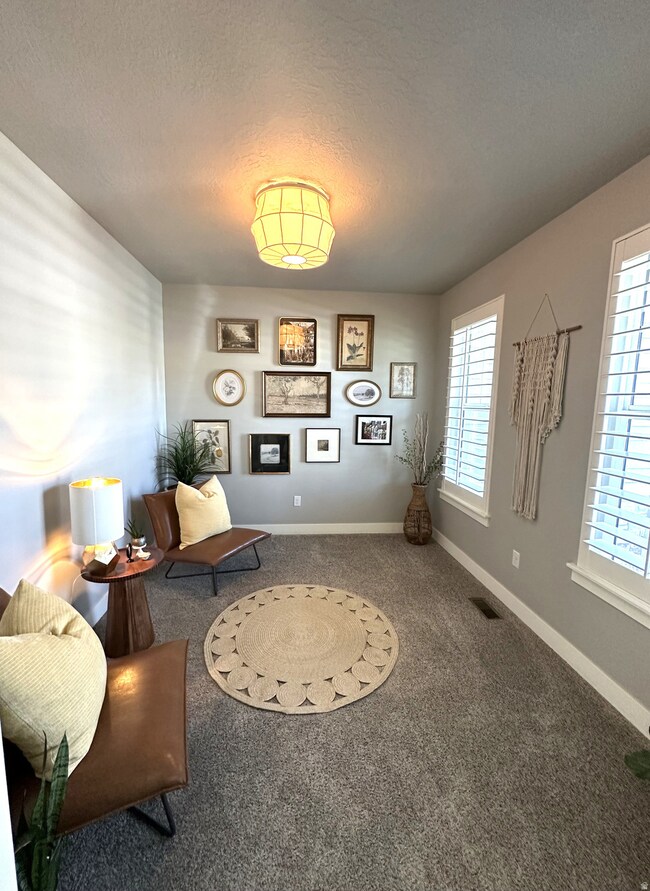1171 N 1430 W Pleasant Grove, UT 84062
Estimated payment $5,805/month
Highlights
- Home Theater
- Fruit Trees
- Private Lot
- RV or Boat Parking
- Mountain View
- Vaulted Ceiling
About This Home
THE HOME YOU'VE BEEN WAITING FOR IS HERE!! Great location, travel to all needed everyday events, fun & must do's quickly! Spotless, well planned home with desired front porch, offering so many wonderful upgrades with splendid taste & design. Large main floor master suite offers double vanity/sep tub-shower/private toilet room. Mainfloor living plus tons of room for a large family, or host a crowd with four nice bedrooms upstairs with two more downstairs. Big usable daylight basement that was finished to please in 2021! (This homes so dang cute) built in game/dining nook, fun theater room w/theater recliners, all set for that fun party or a BIG game day! Large wet bar, two bedrooms plus open game & family room space. This home offers plenty of desired space to have mixed use for an office, craft room, workout room & more! Wonderful mature full fenced backyard, fruit trees, grow boxes, pergola covered patio, plus extra large RV parking. Big three car garage w/ desired built in shelving! Turn key, perfect condition & ready for you, as a lucky new owner. Get ready to smile, you'll love this fantastic property!
Home Details
Home Type
- Single Family
Est. Annual Taxes
- $3,772
Year Built
- Built in 2015
Lot Details
- 10,019 Sq Ft Lot
- Property is Fully Fenced
- Landscaped
- Private Lot
- Secluded Lot
- Sprinkler System
- Fruit Trees
- Mature Trees
- Vegetable Garden
- Property is zoned Single-Family
Parking
- 3 Car Attached Garage
- 6 Open Parking Spaces
- RV or Boat Parking
Home Design
- Pitched Roof
- Stone Siding
- Asphalt
- Stucco
Interior Spaces
- 4,458 Sq Ft Home
- 3-Story Property
- Wet Bar
- Vaulted Ceiling
- Ceiling Fan
- 1 Fireplace
- Double Pane Windows
- Plantation Shutters
- Blinds
- French Doors
- Sliding Doors
- Entrance Foyer
- Smart Doorbell
- Great Room
- Home Theater
- Mountain Views
- Electric Dryer Hookup
Kitchen
- Gas Oven
- Built-In Range
- Microwave
- Granite Countertops
- Disposal
Flooring
- Carpet
- Tile
Bedrooms and Bathrooms
- 7 Bedrooms | 1 Primary Bedroom on Main
- Walk-In Closet
- Bathtub With Separate Shower Stall
Basement
- Basement Fills Entire Space Under The House
- Natural lighting in basement
Home Security
- Alarm System
- Fire and Smoke Detector
Outdoor Features
- Covered Patio or Porch
- Gazebo
Schools
- Mount Mahogany Elementary School
- Pleasant Grove Middle School
- Pleasant Grove High School
Utilities
- Forced Air Heating and Cooling System
- Natural Gas Connected
Community Details
- No Home Owners Association
- Parley's Place Subdivision
Listing and Financial Details
- Exclusions: Dryer, Gas Grill/BBQ, Washer
- Assessor Parcel Number 49-660-0004
Map
Home Values in the Area
Average Home Value in this Area
Tax History
| Year | Tax Paid | Tax Assessment Tax Assessment Total Assessment is a certain percentage of the fair market value that is determined by local assessors to be the total taxable value of land and additions on the property. | Land | Improvement |
|---|---|---|---|---|
| 2025 | $3,517 | $449,955 | $292,500 | $525,600 |
| 2024 | $3,517 | $419,870 | $0 | $0 |
| 2023 | $3,484 | $425,700 | $0 | $0 |
| 2022 | $3,591 | $436,590 | $0 | $0 |
| 2021 | $2,790 | $516,500 | $171,900 | $344,600 |
| 2020 | $2,652 | $481,300 | $159,200 | $322,100 |
| 2019 | $2,283 | $428,500 | $148,400 | $280,100 |
| 2018 | $2,188 | $388,300 | $144,700 | $243,600 |
| 2017 | $2,013 | $190,135 | $0 | $0 |
| 2016 | $2,313 | $210,925 | $0 | $0 |
| 2015 | $1,341 | $115,800 | $0 | $0 |
| 2014 | $1,142 | $97,700 | $0 | $0 |
Property History
| Date | Event | Price | List to Sale | Price per Sq Ft |
|---|---|---|---|---|
| 10/31/2025 10/31/25 | For Sale | $1,049,000 | -- | $235 / Sq Ft |
Purchase History
| Date | Type | Sale Price | Title Company |
|---|---|---|---|
| Warranty Deed | -- | Provo Land Title Co | |
| Warranty Deed | -- | Provo Land Title Co | |
| Warranty Deed | -- | Provo Land Title Co |
Mortgage History
| Date | Status | Loan Amount | Loan Type |
|---|---|---|---|
| Open | $328,000 | New Conventional | |
| Previous Owner | $322,000 | Construction |
Source: UtahRealEstate.com
MLS Number: 2120656
APN: 49-660-0004
- Lytham Plan at Grove Acres
- Rivershore Plan at Grove Acres
- 1498 W 1060 N Unit 5
- 1096 N 1420 St W Unit 27
- 1065 N 1420 W Unit 23
- 1065 N 1420 W
- 1064 N 1420 St W
- 1502 W 1010 St N Unit 11
- 1491 W 1010 N
- 1320 W 1340 N
- 1515 W 1010 St N
- 1443 W 1010 N
- 1142 W 1080 N
- 1879 W 1100 N
- 1141 E 50 N
- 759 W 930 N Unit 502
- 708 W 930 N Unit 505
- 734 W 930 N Unit 506
- 1598 W 220 N
- 5277 W State St Unit 4
- 909 W 1180 N
- 165 N 1650 W
- 449 S 860 E
- 54 S 1520 W
- 860 E 400 S
- 1279 W 100 S
- 488 W Center St
- 302 S 740 E
- 383 S 650 E Unit 162
- 408 S 680 E Unit ID1249845P
- 986 W 270 S
- 682 E 480 S Unit ID1250635P
- 800 E 620 St
- 642 E 460 S Unit ID1249867P
- 778-S 860 E
- 203 W Center St
- 2275 W 250 S
- 884 W 700 S
- 742 E 620 S
- 439 E Parkside Cir







