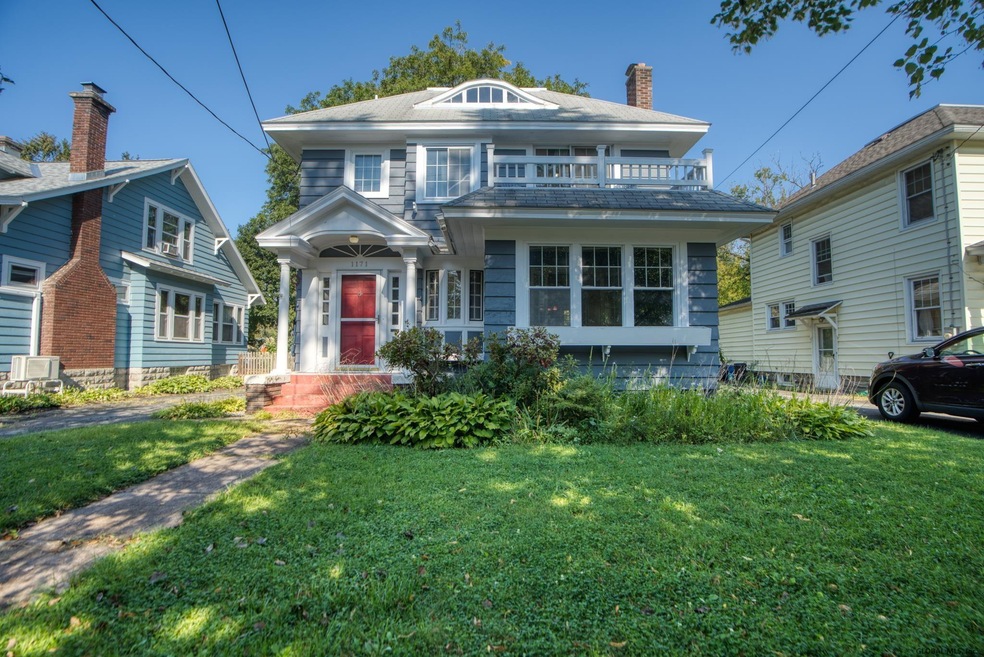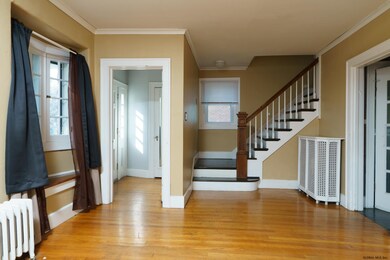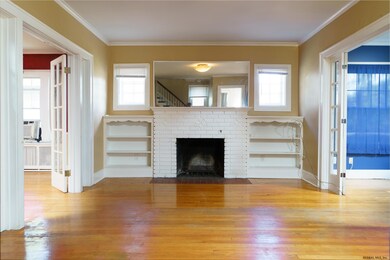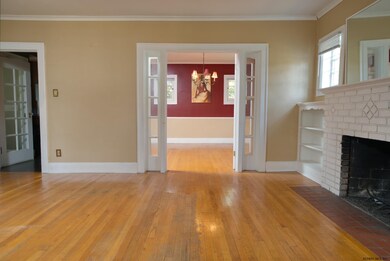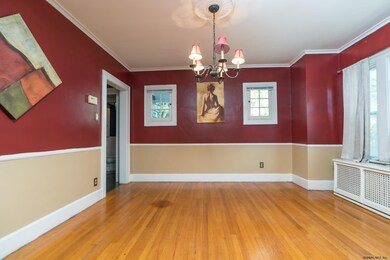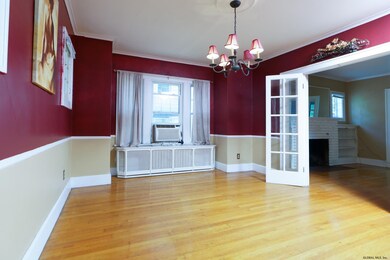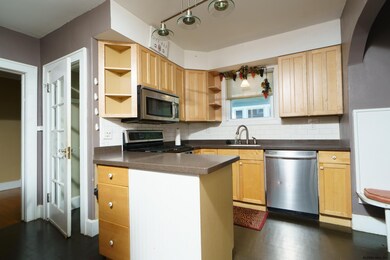
1171 Sumner Ave Schenectady, NY 12309
Highlights
- Colonial Architecture
- Private Lot
- Stone Countertops
- Deck
- Wood Flooring
- No HOA
About This Home
As of December 2021Welcome home to this spacious colonial near Union Street. Updated eat in kitchen with Corian counters. Radiant heat in the full bathroom with granite countertops. Cozy up in the the living room with wood burning fireplace. Relax with a good book in the sun room or make it your office. The large deck and fenced in backyard is perfect for entertaining friends and family. Finished basement has a family room with an extra 1/2 bath. Walk up attic is partially finished with electric and can be used as an office or bedroom. Brand new hot water tank and washer. Hardwoods throughout. Home and garage exterior freshly painted. Don't miss out. Very Good Condition, Special Assessment Description: Estimated
Last Agent to Sell the Property
Berkshire Hathaway Home Services Blake License #10401291057 Listed on: 09/16/2021

Last Buyer's Agent
Fletcher Finke
All in 1 Realty LLC License #10401334611
Home Details
Home Type
- Single Family
Est. Annual Taxes
- $7,577
Year Built
- Built in 1930
Lot Details
- 7,405 Sq Ft Lot
- Property fronts a private road
- Fenced
- Landscaped
- Private Lot
- Level Lot
Parking
- 2 Car Detached Garage
- Driveway
- Off-Street Parking
Home Design
- Colonial Architecture
- Asbestos Shingle Roof
- Wood Siding
Interior Spaces
- Paddle Fans
- Wood Burning Fireplace
- Drapes & Rods
- Blinds
- Bay Window
- French Doors
- Living Room with Fireplace
- Finished Basement
- Laundry in Basement
Kitchen
- Eat-In Kitchen
- Oven
- Range
- Microwave
- Dishwasher
- Stone Countertops
Flooring
- Wood
- Ceramic Tile
Bedrooms and Bathrooms
- 3 Bedrooms
- Primary bedroom located on second floor
- Walk-In Closet
- Ceramic Tile in Bathrooms
Outdoor Features
- Deck
Schools
- Howe International Magnet Elementary School
- Schenectady High School
Utilities
- Window Unit Cooling System
- Heating System Uses Natural Gas
- Radiant Heating System
- Heating System Uses Steam
- Gas Water Heater
- High Speed Internet
- Cable TV Available
Community Details
- No Home Owners Association
Listing and Financial Details
- Legal Lot and Block 42 / 1
- Assessor Parcel Number 421500 40.78-1-42
Ownership History
Purchase Details
Home Financials for this Owner
Home Financials are based on the most recent Mortgage that was taken out on this home.Purchase Details
Home Financials for this Owner
Home Financials are based on the most recent Mortgage that was taken out on this home.Purchase Details
Home Financials for this Owner
Home Financials are based on the most recent Mortgage that was taken out on this home.Purchase Details
Home Financials for this Owner
Home Financials are based on the most recent Mortgage that was taken out on this home.Purchase Details
Home Financials for this Owner
Home Financials are based on the most recent Mortgage that was taken out on this home.Purchase Details
Similar Homes in Schenectady, NY
Home Values in the Area
Average Home Value in this Area
Purchase History
| Date | Type | Sale Price | Title Company |
|---|---|---|---|
| Warranty Deed | $218,000 | Westcor Land Title | |
| Deed | $158,000 | Elite Title & Abstract Llc | |
| Warranty Deed | $159,000 | Chicago Title Insurance Co | |
| Deed | $170,000 | Theresa Capozzola | |
| Deed | $150,000 | Del B Salmon | |
| Deed | $61,800 | -- |
Mortgage History
| Date | Status | Loan Amount | Loan Type |
|---|---|---|---|
| Previous Owner | $196,200 | New Conventional | |
| Previous Owner | $154,974 | FHA | |
| Previous Owner | $154,491 | FHA | |
| Previous Owner | $136,000 | New Conventional | |
| Previous Owner | $150,000 | New Conventional |
Property History
| Date | Event | Price | Change | Sq Ft Price |
|---|---|---|---|---|
| 12/03/2021 12/03/21 | Sold | $218,000 | +16.8% | $132 / Sq Ft |
| 09/20/2021 09/20/21 | Pending | -- | -- | -- |
| 09/15/2021 09/15/21 | For Sale | $186,700 | +18.3% | $113 / Sq Ft |
| 05/25/2016 05/25/16 | Sold | $157,834 | +4.5% | $78 / Sq Ft |
| 04/18/2016 04/18/16 | Pending | -- | -- | -- |
| 01/22/2016 01/22/16 | For Sale | $151,000 | -4.7% | $74 / Sq Ft |
| 04/23/2012 04/23/12 | Sold | $158,510 | -9.2% | $78 / Sq Ft |
| 03/07/2012 03/07/12 | Pending | -- | -- | -- |
| 09/28/2011 09/28/11 | For Sale | $174,500 | -- | $86 / Sq Ft |
Tax History Compared to Growth
Tax History
| Year | Tax Paid | Tax Assessment Tax Assessment Total Assessment is a certain percentage of the fair market value that is determined by local assessors to be the total taxable value of land and additions on the property. | Land | Improvement |
|---|---|---|---|---|
| 2024 | $7,637 | $161,800 | $24,300 | $137,500 |
| 2023 | $7,637 | $161,800 | $24,300 | $137,500 |
| 2022 | $7,627 | $161,800 | $24,300 | $137,500 |
| 2021 | $7,585 | $161,800 | $24,300 | $137,500 |
| 2020 | $7,482 | $161,800 | $24,300 | $137,500 |
| 2019 | $4,130 | $161,800 | $24,300 | $137,500 |
| 2018 | $7,562 | $161,800 | $24,300 | $137,500 |
| 2017 | $6,057 | $161,800 | $24,300 | $137,500 |
| 2016 | $7,362 | $161,800 | $24,300 | $137,500 |
| 2015 | -- | $161,800 | $24,300 | $137,500 |
| 2014 | -- | $161,800 | $24,300 | $137,500 |
Agents Affiliated with this Home
-
Robert Nazarian

Seller's Agent in 2021
Robert Nazarian
Berkshire Hathaway Home Services Blake
(518) 469-3610
3 in this area
76 Total Sales
-
F
Buyer's Agent in 2021
Fletcher Finke
All in 1 Realty LLC
-
C
Seller's Agent in 2016
Cynthia Kelly
Berkshire Hathaway Home Services Blake
-
Kelly Sharifipour

Buyer's Agent in 2016
Kelly Sharifipour
Darby Real Estate of New York Inc
(518) 444-3004
7 in this area
161 Total Sales
-
Y
Seller's Agent in 2012
Yvonne Matthews
Purdy Realty LLC
-
Ildiko McPhilmy

Seller Co-Listing Agent in 2012
Ildiko McPhilmy
Purdy Realty LLC
(518) 253-2295
32 Total Sales
Map
Source: Global MLS
MLS Number: 202128499
APN: 040-078-0001-042-000-0000
- 1168 Mcclellan St
- 1137 Sumner Ave
- 1148 van Curler Ave
- 1643 Rugby Rd
- 1141 Garner Ave
- 1245 Sumner Ave
- 1503 Rugby Rd
- 1491 Rugby Rd
- 1298 Mcclellan St
- 1250 Sumner Ave
- 1508 Union St
- 1123 Ardsley Rd
- 1561 Union St
- 1101 Ardsley Rd
- 1306 Garner Ave
- 1369 Baker Ave
- 1706 Eastern Pkwy
- 1756 Eastern Pkwy
- 1191 Eastern Ave
- 1563 Grand Blvd
